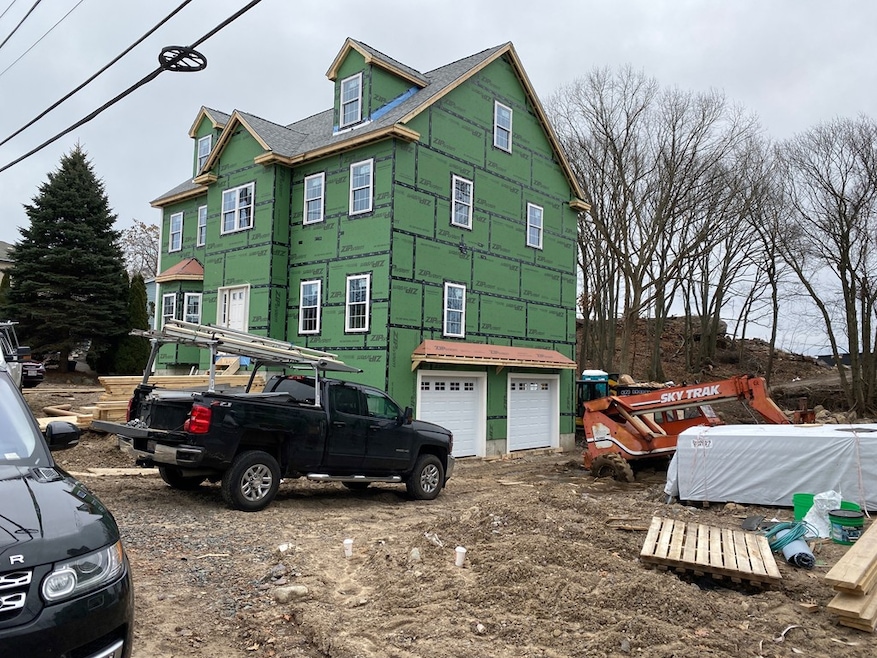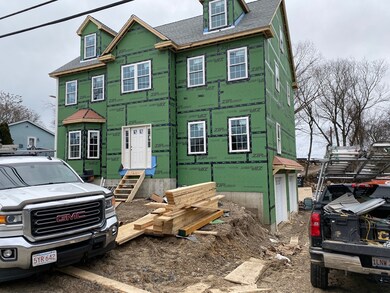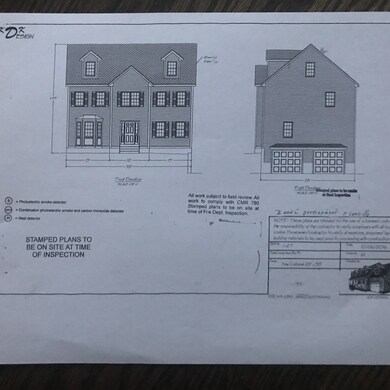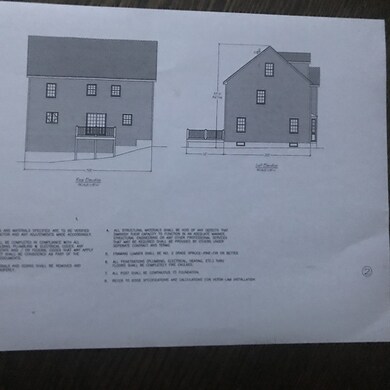
208 Breedens Ln Revere, MA 02151
West Revere NeighborhoodEstimated Value: $1,116,013
Highlights
- Deck
- Attic
- Central Heating and Cooling System
- Wood Flooring
- Tankless Water Heater
About This Home
As of March 20202020 GORGEOUS COLONIAL in REVERE! Great LAYOUT with lots of room for entertaining, friends and family. 2500 sq ft and more room to expand in the WALK UP ATTIC. WHITE KITCHEN with QUARTZ STONE ISLAND, and COMPOSITE DECK for BBQ and summer fun. LR, DR, FIREPLACE, LAUNDRY/HALF BATH all in the first floor. Upstairs, MASTER with WIC, ENSUITE with GLASS SHOWER and DOUBLE VANITY, 3 BEDS and FULL BATH. 2 CAR GARAGE and PAVED DRIVEWAY, MINUTES to RT 1,and close to BOSTON. MUST SEE! Call for a showing today!
Home Details
Home Type
- Single Family
Est. Annual Taxes
- $18
Year Built
- Built in 2020
Lot Details
- 8,712
Parking
- 2 Car Garage
Kitchen
- Range with Range Hood
- Microwave
- Dishwasher
Flooring
- Wood
- Tile
Utilities
- Central Heating and Cooling System
- Heating System Uses Propane
- Tankless Water Heater
- Propane Water Heater
- Cable TV Available
Additional Features
- Deck
- Property is zoned RB
- Attic
- Basement
Listing and Financial Details
- Assessor Parcel Number M:34 B:461C L:2F
Ownership History
Purchase Details
Similar Homes in the area
Home Values in the Area
Average Home Value in this Area
Purchase History
| Date | Buyer | Sale Price | Title Company |
|---|---|---|---|
| Overlook Ridge Llc | -- | -- |
Property History
| Date | Event | Price | Change | Sq Ft Price |
|---|---|---|---|---|
| 03/06/2020 03/06/20 | Sold | $760,000 | +1.3% | $304 / Sq Ft |
| 01/07/2020 01/07/20 | Pending | -- | -- | -- |
| 12/16/2019 12/16/19 | For Sale | $749,900 | -- | $300 / Sq Ft |
Tax History Compared to Growth
Tax History
| Year | Tax Paid | Tax Assessment Tax Assessment Total Assessment is a certain percentage of the fair market value that is determined by local assessors to be the total taxable value of land and additions on the property. | Land | Improvement |
|---|---|---|---|---|
| 2025 | $18 | $2,000 | $2,000 | $0 |
| 2024 | $18 | $2,000 | $2,000 | $0 |
| 2023 | $19 | $2,000 | $2,000 | $0 |
| 2022 | $21 | $2,000 | $2,000 | $0 |
| 2021 | $22 | $2,000 | $2,000 | $0 |
| 2020 | $23 | $2,000 | $2,000 | $0 |
| 2019 | $24 | $2,000 | $2,000 | $0 |
| 2018 | $26 | $2,000 | $2,000 | $0 |
| 2017 | $28 | $2,000 | $2,000 | $0 |
| 2016 | $29 | $2,000 | $2,000 | $0 |
| 2015 | $30 | $2,000 | $2,000 | $0 |
Agents Affiliated with this Home
-
Jona Zepaj

Seller's Agent in 2020
Jona Zepaj
Lyv Realty
(978) 210-0813
28 in this area
76 Total Sales
-
Jeanna Alimonti

Buyer's Agent in 2020
Jeanna Alimonti
Clements Realty Group
(603) 858-6769
16 Total Sales
Map
Source: MLS Property Information Network (MLS PIN)
MLS Number: 72601082
APN: REVE-000034-000461C-000002F
- 17 Breedens Ln
- 133 Salem St Unit 314
- 133 Salem St Unit U411
- 133 Salem St Unit U312
- 133 Salem St Unit 116
- 133 Salem St Unit 110
- 133 Salem St Unit 414
- 133 Salem St Unit 412
- 133 Salem St Unit 115
- 133 Salem St Unit 310
- 133 Salem St Unit 416
- 133 Salem St Unit 301
- 133 Salem St Unit 212
- 133 Salem St Unit 410
- 133 Salem St Unit 306
- 133 Salem St Unit 307
- 133 Salem St Unit 309
- 133 Salem St Unit 304
- 133 Salem St Unit 401
- 133 Salem St Unit 112
- 208 Breedens Ln
- 1 Stone Ln Unit 2218
- 23 Overlook Ridge Dr Unit 614
- 23 Overlook Ridge Dr Unit 503
- 23 Overlook Ridge Dr Unit 305
- 23 Overlook Ridge Dr Unit 112
- 23 Overlook Ridge Dr Unit 103
- 23 Overlook Ridge Dr Unit 108
- 23 Overlook Ridge Dr Unit 229
- 23 Overlook Ridge Dr Unit 218
- 23 Overlook Ridge Dr Unit 128
- 23 Overlook Ridge Dr Unit 306
- 23 Overlook Ridge Dr Unit 110
- 23 Overlook Ridge Dr Unit 526
- 23 Overlook Ridge Dr Unit 426
- 23 Overlook Ridge Dr Unit 602
- 23 Overlook Ridge Dr Unit 207
- 23 Overlook Ridge Dr Unit 104
- 4 Stone Ln
- 8 Quarry Ln Unit 1119



