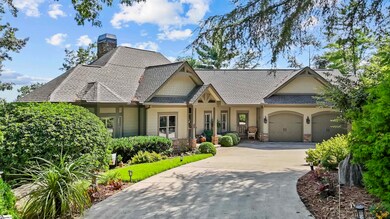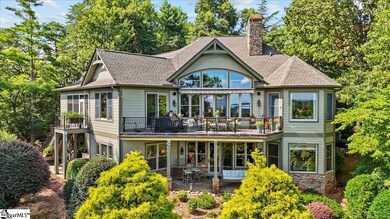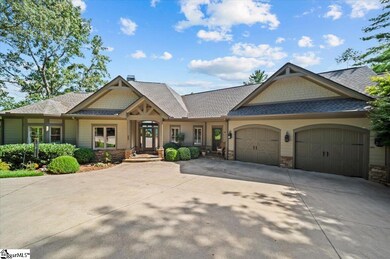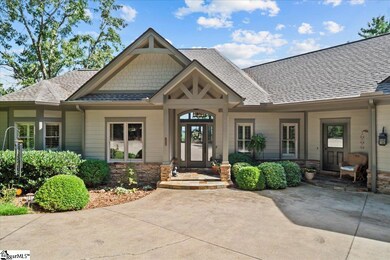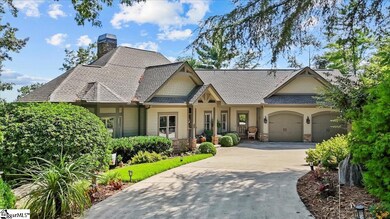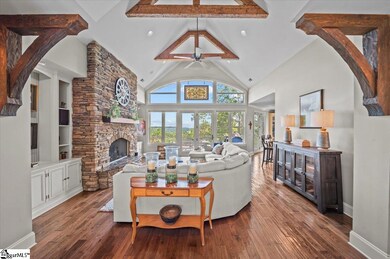
208 Buttercup Way Sunset, SC 29685
Holly Springs NeighborhoodEstimated payment $11,308/month
Highlights
- Water Views
- Open Floorplan
- Traditional Architecture
- Barn or Stable
- Wooded Lot
- Outdoor Fireplace
About This Home
Welcome to 208 Buttercup Way, with just over 4,200 square feet of refined living in this stunning 4-bedroom, 3.5-bath residence nestled in the prestigious Cliffs at Keowee Vineyards. Perfectly positioned to capture breathtaking views of Lake Keowee and the Blue Ridge Mountains from nearly every room, this home combines elegance, comfort, and thoughtful design in one spectacular package. Inside, you'll find dual primary suites—one on the main level and one on the lower level—offering unmatched flexibility for multi-generational living or hosting guests. Rich hardwood floors flow throughout the main living areas, complemented by a beautifully equipped kitchen with huge pantry, laundry room, dining room, a spacious living room with a cozy fireplace and you don't want to miss the all-season room with a fireplace. A dedicated office on the main floor and a versatile 4th bedroom that can double as a second office add to the home’s functional appeal. The walk-out lower level features a large recreation room with fireplace, a partial second kitchen, 3 bedrooms, 2 full bathrooms ,multiple storage areas and easy access to multiple patios, and the firepit, —perfect for entertaining or quiet relaxation all surrounded by thoughtfully designed landscaping that enhances the property's natural beauty. Additional features include a two-car garage, floored attic storage, central vacuum system, in-ground irrigation, and a radon mitigation system. Set within a vibrant community, residents enjoy access to top-tier amenities: an equestrian center with full horse boarding and scenic riding trails, clubhouse with fine dining, tennis courts, beach club with pool, fitness center, a world-class Tom Fazio golf course, 10 miles of walking trails, a fueling station, boat launch, and slips on Lake Keowee. This is more than a home—it's a lifestyle. Come experience the perfect balance of luxury and nature in one of South Carolina’s most sought-after communities. Cliffs membership is available for separate purchase.
Home Details
Home Type
- Single Family
Est. Annual Taxes
- $3,775
Year Built
- Built in 2007
Lot Details
- 1.11 Acre Lot
- Interior Lot
- Sloped Lot
- Sprinkler System
- Wooded Lot
HOA Fees
- $173 Monthly HOA Fees
Parking
- 2 Car Attached Garage
Property Views
- Water
- Mountain
Home Design
- Traditional Architecture
- Architectural Shingle Roof
- Radon Mitigation System
Interior Spaces
- 4,200-4,399 Sq Ft Home
- 1-Story Property
- Open Floorplan
- Central Vacuum
- Tray Ceiling
- Smooth Ceilings
- Cathedral Ceiling
- Ceiling Fan
- 3 Fireplaces
- Ventless Fireplace
- Gas Log Fireplace
- Two Story Entrance Foyer
- Great Room
- Living Room
- Dining Room
- Home Office
- Sun or Florida Room
- Storage In Attic
- Fire and Smoke Detector
Kitchen
- <<builtInOvenToken>>
- Gas Cooktop
- Range Hood
- <<builtInMicrowave>>
- Dishwasher
- Granite Countertops
- Disposal
Flooring
- Wood
- Carpet
- Slate Flooring
- Ceramic Tile
Bedrooms and Bathrooms
- 4 Bedrooms | 1 Main Level Bedroom
- Walk-In Closet
- 3.5 Bathrooms
- <<bathWSpaHydroMassageTubToken>>
Laundry
- Laundry Room
- Laundry on main level
- Sink Near Laundry
- Washer and Electric Dryer Hookup
Finished Basement
- Walk-Out Basement
- Basement Storage
Outdoor Features
- Balcony
- Enclosed patio or porch
- Outdoor Fireplace
Schools
- Hagood Elementary School
- Pickens Middle School
- Pickens High School
Horse Facilities and Amenities
- Horses Allowed On Property
- Barn or Stable
- Arena
- Riding Trail
Utilities
- Central Air
- Heat Pump System
- Underground Utilities
- Electric Water Heater
- Septic Tank
Community Details
- The Cliffs At Keowee Vineyards Subdivision
- Mandatory home owners association
Listing and Financial Details
- Tax Lot 093
- Assessor Parcel Number 4123-00-78-8961
Map
Home Values in the Area
Average Home Value in this Area
Tax History
| Year | Tax Paid | Tax Assessment Tax Assessment Total Assessment is a certain percentage of the fair market value that is determined by local assessors to be the total taxable value of land and additions on the property. | Land | Improvement |
|---|---|---|---|---|
| 2024 | $3,775 | $31,430 | $2,600 | $28,830 |
| 2023 | $3,775 | $31,430 | $2,600 | $28,830 |
| 2022 | $3,793 | $31,430 | $2,600 | $28,830 |
| 2021 | $4,744 | $31,430 | $2,600 | $28,830 |
| 2020 | $4,516 | $31,432 | $2,600 | $28,832 |
| 2019 | $4,581 | $31,430 | $2,600 | $28,830 |
| 2018 | $4,510 | $30,200 | $2,200 | $28,000 |
| 2017 | $12,098 | $45,290 | $3,300 | $41,990 |
| 2015 | $4,795 | $34,420 | $0 | $0 |
| 2008 | -- | $38,180 | $5,200 | $32,980 |
Property History
| Date | Event | Price | Change | Sq Ft Price |
|---|---|---|---|---|
| 07/02/2025 07/02/25 | For Sale | $1,959,000 | -- | $463 / Sq Ft |
Purchase History
| Date | Type | Sale Price | Title Company |
|---|---|---|---|
| Deed | -- | Dobson Jones Ball Phillips & B | |
| Deed | $755,000 | None Available |
Mortgage History
| Date | Status | Loan Amount | Loan Type |
|---|---|---|---|
| Previous Owner | $376,500 | New Conventional | |
| Previous Owner | $417,000 | New Conventional | |
| Previous Owner | $360,000 | New Conventional |
Similar Homes in Sunset, SC
Source: Greater Greenville Association of REALTORS®
MLS Number: 1562265
APN: 4123-00-78-8961
- 202 Buttercup Way
- 105 Buttercup Way
- 217 Buttercup Way
- 110 Buttercup Way
- 113 Bell Flower Dr
- 404 Ginseng Dr
- 510 Ginseng Dr
- 109 Wake Robin Dr
- 213 Jocassee Point Rd
- Lot 2 and 3 Johnson Dr
- Lot 3 Johnson Dr
- Lot 2 Johnson Dr
- 121 Links View Ct
- 105 Portside Ct Unit B
- 200 Wild Ginger Way
- 240 Jocassee Point Rd
- 120 Links View Ct
- 509 Merganser Way
- 508 Merganser Way
- 249 Long Cove Ct
- 751 Sawgrass Cir Unit 2
- 214 Shipmaster Dr Unit 22
- 260 Allison Hill Rd
- 208 Windwood Dr
- 319 Greentree Ct
- 141 Knox Landing Dr
- 104 Northway Dr
- 245 Locust Ct
- 144 Aspen Way
- 1379 Trays Island Rd
- 280 Starritt Ln
- 305 Wynswept Point
- 1230 Melton Rd
- 503 E Main St Unit 2
- 701 Broadway St
- 121 Somerset Ln
- 103 Big Oak Dr
- 300 Arrowhead Dr
- 110 Greenforest Cir
- 155 Hickory Ridge

