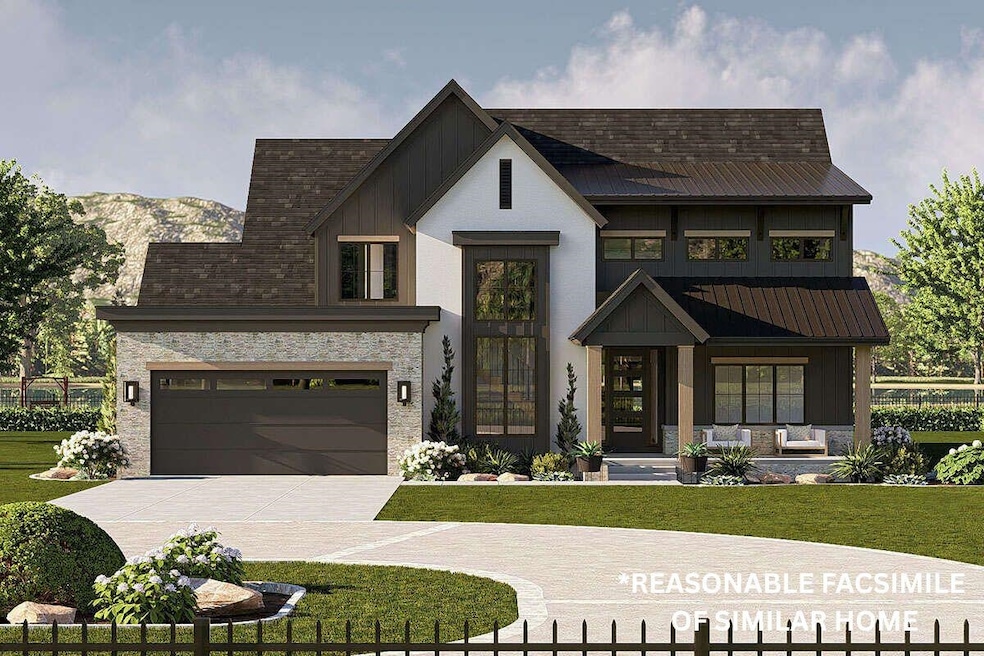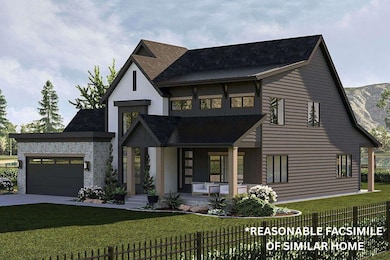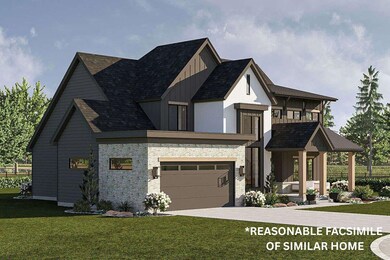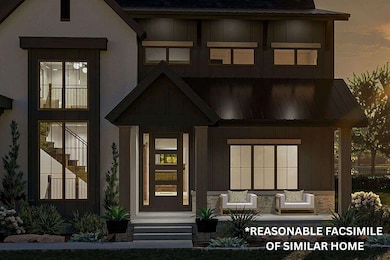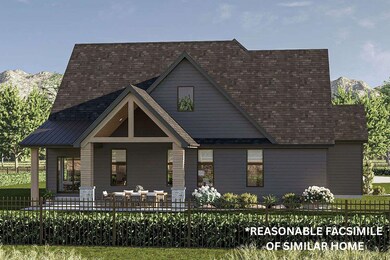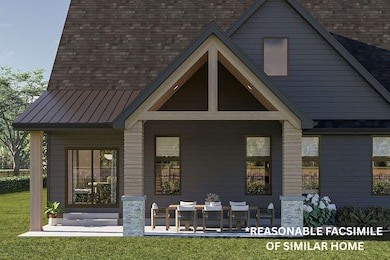208 Carley Rd Peterborough, NH 03458
Estimated payment $10,912/month
Highlights
- 1.49 Acre Lot
- Wooded Lot
- 2 Car Garage
- Craftsman Architecture
- Forced Air Heating and Cooling System
- Trails
About This Home
Build your dream home in Carley Woods, one of Peterborough’s most sought-after neighborhoods, known for its beautifully designed homes and peaceful, natural setting. This to-be-built residence will feature over 2,600 square feet of thoughtfully crafted living space on a private, wooded lot.
The open-concept main level is ideal for both everyday living and entertaining, with a designer kitchen, custom cabinetry, dedicated pantry, and a spacious living area centered around a gas fireplace. The first-floor primary suite offers comfort and convenience with a walk-in closet and spa-like bath. A quiet home office space makes working from home a breeze.
Upstairs, you’ll find a light-filled loft open to the living area below, three additional bedrooms, and a full bath. There’s plenty of space for family, guests, or flexible living. The full basement can also be finished to create additional living space. Step outside to enjoy a lovely patio area, perfect for dining al fresco or relaxing in the fresh air. Located just minutes from downtown Peterborough, you’ll enjoy a vibrant community known for its locally owned shops, dining, arts scene, and outdoor recreation. With convenient access to Manchester-Boston Regional Airport in under an hour and Boston Logan Airport in just 90 minutes, this home offers the perfect blend of quiet country living and regional accessibility. Bring your vision to life in one of the Monadnock Region’s most desirable communities.
Listing Agent
EXP Realty Brokerage Phone: 603-660-2321 License #071647 Listed on: 05/23/2025

Home Details
Home Type
- Single Family
Year Built
- Built in 2025
Lot Details
- 1.49 Acre Lot
- Wooded Lot
Parking
- 2 Car Garage
Home Design
- Home in Pre-Construction
- Craftsman Architecture
- Contemporary Architecture
- Farmhouse Style Home
- Wood Frame Construction
- Shingle Roof
Interior Spaces
- 2,609 Sq Ft Home
- Property has 2 Levels
- Basement
- Interior Basement Entry
Bedrooms and Bathrooms
- 4 Bedrooms
Schools
- Peterborough Elementary School
- South Meadow Middle School
- Contoocook Valley Regional Hig High School
Utilities
- Forced Air Heating and Cooling System
- Drilled Well
- Septic Tank
- Leach Field
- High Speed Internet
Community Details
- Trails
Listing and Financial Details
- Tax Block 10
- Assessor Parcel Number R005
Map
Home Values in the Area
Average Home Value in this Area
Property History
| Date | Event | Price | Change | Sq Ft Price |
|---|---|---|---|---|
| 05/23/2025 05/23/25 | For Sale | $1,695,000 | -- | $650 / Sq Ft |
Source: PrimeMLS
MLS Number: 5042681
- 102 Cheney Ave Unit 5
- 63 Old Street Rd
- 46 Cheney Ave
- 20 Hilltop Dr
- 30 Orchard Hill Rd
- 7 Granite St
- 23 Concord St
- 276 Old Street Rd
- 36 Grove St Unit 3A
- 21 Woodmans Ln Unit 1
- 31 Hilltop Dr
- 24 Laurel St
- 169 Grove St
- 282 Carley Rd
- 1 Prospect Heights Rd
- 20 Macdowell Rd
- 0 High St
- 50 Jaffrey Rd Unit A
- 50 Jaffrey Rd Unit F
- 199 Upland Farm Rd
- 106 Grove St Unit 2A
- 31 Summer St Unit 5
- 369 Union St Unit 3
- 300 Greenfield Rd
- 50 Webster St Unit 1
- 142 Main St
- 1281 Main St
- 36 Venable Rd
- 150 Hubbard Hill Rd
- 799 Elm St Unit 1
- 22 Mill St
- 204 Glenallen St Unit 2
- 19 Central Square Unit B
- 33 Central Square
- 2337 2nd Nh Turnpike
- 4 Iris Rd
- 39 Pond St Unit 3
- 222 Front St Unit 3rd Floor
- 23 Shady Ln
- 33 Putnam St Unit C
