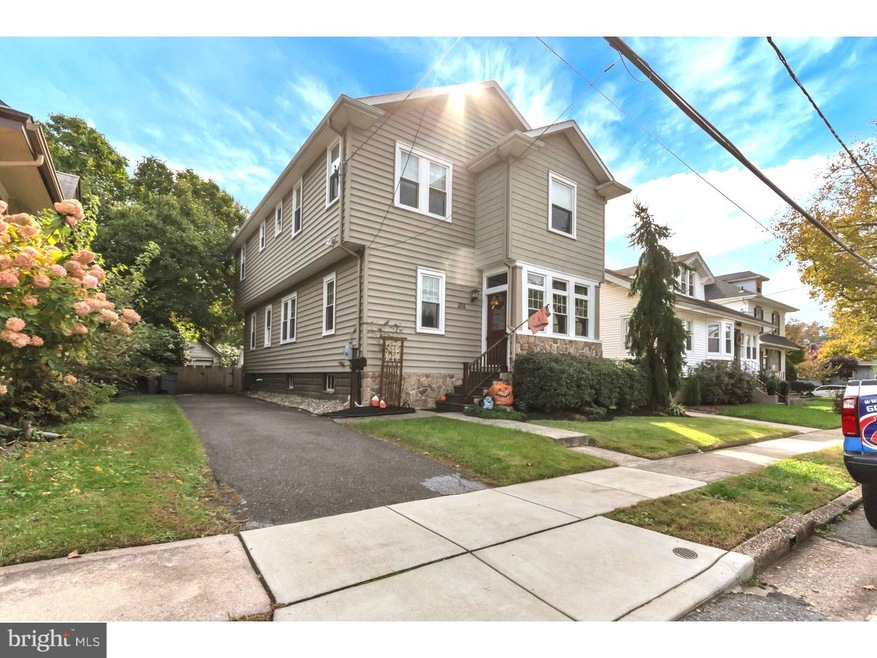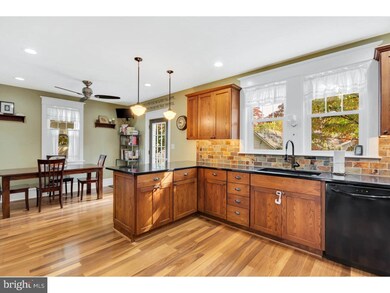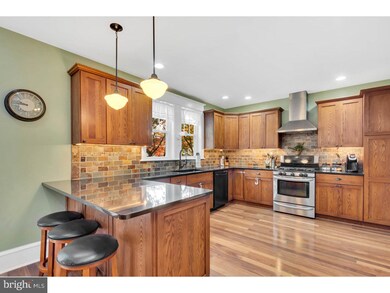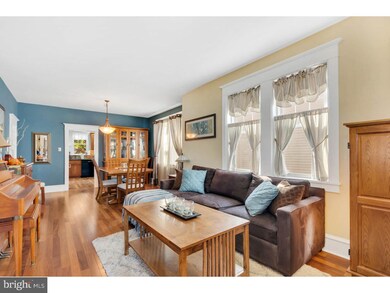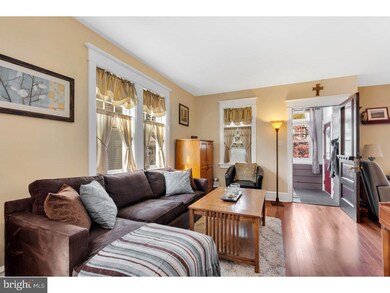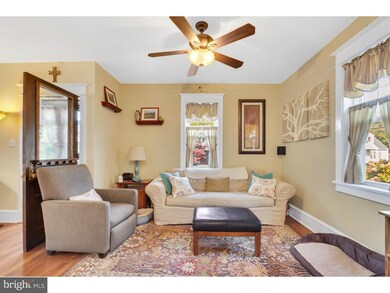
208 Carlisle Rd Audubon, NJ 08106
Estimated Value: $452,000 - $514,000
Highlights
- Colonial Architecture
- Cathedral Ceiling
- Attic
- Deck
- Wood Flooring
- No HOA
About This Home
As of January 2019Welcome to this Beautifully rehabbed & expanded home featuring "Move In Quality" throughout. Enter the Charming Enclosed Front Porch w/built-in closets & drawers for coats, hats & mittens. As you tour the first floor please note the Brazilian HW flooring in the Living, Dining, Playroom & Kitchen. This Chef's Delight 23' Kitchen features newer Oak Cabinetry, Granite Counters, SS Appliances, Pantry & access to the Rear Deck & fully fenced yard. Your Powder Room has pedestal sink, ceramic tile & pocket door. The 2nd floor addition was added in 2006 & offers a 27' Master Suite w/ vaulted ceiling, sitting room, walk-in closet & full bath with double sinks & large stall shower. You will love the 2nd floor Laundry Room w/ Washer, Dryer & Folding Table/Ironing Board built in. Two more spacious bedrooms w/ ceiling fans complete this level. Added amenities include 2 zone HVAC, Unfinished Basement w/ lots of storage, replacement windows throughout & it is just Waiting for you!! Garage being sold "as is". All this & it is located 1.5 miles to the Haddonfield or Westmont Patco station. You can also walk to Haddonfield's charming shops & restaurants/
Last Agent to Sell the Property
RE/MAX Of Cherry Hill License #7819500 Listed on: 11/01/2018

Home Details
Home Type
- Single Family
Est. Annual Taxes
- $8,042
Year Built
- Built in 1925
Lot Details
- 5,625 Sq Ft Lot
- Lot Dimensions are 45x125
- Back Yard
- Property is in good condition
Parking
- 1 Car Detached Garage
- 3 Open Parking Spaces
- Driveway
Home Design
- Colonial Architecture
- Brick Foundation
- Shingle Roof
- Vinyl Siding
Interior Spaces
- 2,037 Sq Ft Home
- Property has 2 Levels
- Cathedral Ceiling
- Ceiling Fan
- Replacement Windows
- Living Room
- Dining Room
- Unfinished Basement
- Basement Fills Entire Space Under The House
- Attic
Kitchen
- Eat-In Kitchen
- Butlers Pantry
- Self-Cleaning Oven
- Built-In Range
- Dishwasher
- Disposal
Flooring
- Wood
- Wall to Wall Carpet
- Tile or Brick
Bedrooms and Bathrooms
- 3 Bedrooms
- En-Suite Primary Bedroom
- En-Suite Bathroom
- Walk-in Shower
Laundry
- Laundry Room
- Laundry on upper level
Outdoor Features
- Deck
Schools
- Haviland Avenue Elementary School
- Audubon Jr-Sr High School
Utilities
- Forced Air Zoned Heating and Cooling System
- 200+ Amp Service
- Natural Gas Water Heater
- Cable TV Available
Community Details
- No Home Owners Association
- Audubon Manor Subdivision
Listing and Financial Details
- Tax Lot 00003
- Assessor Parcel Number 01-00037-00003
Ownership History
Purchase Details
Home Financials for this Owner
Home Financials are based on the most recent Mortgage that was taken out on this home.Purchase Details
Home Financials for this Owner
Home Financials are based on the most recent Mortgage that was taken out on this home.Similar Homes in the area
Home Values in the Area
Average Home Value in this Area
Purchase History
| Date | Buyer | Sale Price | Title Company |
|---|---|---|---|
| Brown Linda Anne | $320,000 | None Available | |
| Cardwell Robert | $110,000 | -- |
Mortgage History
| Date | Status | Borrower | Loan Amount |
|---|---|---|---|
| Previous Owner | Cardwell Robert | $172,000 | |
| Previous Owner | Cardwell Robert | $88,000 |
Property History
| Date | Event | Price | Change | Sq Ft Price |
|---|---|---|---|---|
| 01/31/2019 01/31/19 | Sold | $320,000 | -1.5% | $157 / Sq Ft |
| 11/06/2018 11/06/18 | Pending | -- | -- | -- |
| 11/01/2018 11/01/18 | For Sale | $325,000 | -- | $160 / Sq Ft |
Tax History Compared to Growth
Tax History
| Year | Tax Paid | Tax Assessment Tax Assessment Total Assessment is a certain percentage of the fair market value that is determined by local assessors to be the total taxable value of land and additions on the property. | Land | Improvement |
|---|---|---|---|---|
| 2024 | $9,121 | $233,700 | $94,500 | $139,200 |
| 2023 | $9,121 | $233,700 | $94,500 | $139,200 |
| 2022 | $8,878 | $233,700 | $94,500 | $139,200 |
| 2021 | $8,509 | $233,700 | $94,500 | $139,200 |
| 2020 | $8,427 | $233,700 | $94,500 | $139,200 |
| 2019 | $8,315 | $233,700 | $94,500 | $139,200 |
| 2018 | $8,212 | $233,700 | $94,500 | $139,200 |
| 2017 | $8,042 | $233,700 | $94,500 | $139,200 |
| 2016 | $7,831 | $233,700 | $94,500 | $139,200 |
| 2015 | $7,577 | $233,700 | $94,500 | $139,200 |
| 2014 | $7,504 | $233,700 | $94,500 | $139,200 |
Agents Affiliated with this Home
-
Marita Maxwell

Seller's Agent in 2019
Marita Maxwell
RE/MAX
(609) 953-0070
20 Total Sales
-
Thomas Sadler

Buyer's Agent in 2019
Thomas Sadler
Ovation Realty LLC
(609) 617-0620
12 in this area
617 Total Sales
Map
Source: Bright MLS
MLS Number: NJCD100402
APN: 01-00037-0000-00003
- 196 Carlisle Rd
- 256 Crystal Terrace
- 512 Homestead Ave
- 1104 W Mount Vernon Ave
- 1108 W Mount Vernon Ave
- 223 Hopkins Rd
- 806 W Redman Ave
- 813 Amherst Rd
- 510 Avondale Ave
- 1 Birchall Dr
- 257 S Lecato Ave
- 451 W Crystal Lake Ave
- 727 Willitts Ave
- 616 E Graisbury Ave
- 420 Kings Hwy W
- 151 S Barrett Ave
- 206 Homestead Ave
- 103 White Horse Pike
- 102 Cherry St
- 365 Kings Hwy W
- 208 Carlisle Rd
- 210 Carlisle Rd
- 204 Carlisle Rd
- 216 Carlisle Rd
- 200 Carlisle Rd
- 205 Princeton Rd
- 201 Princeton Rd
- 209 Princeton Rd
- 220 Carlisle Rd
- 215 Princeton Rd
- 211 Carlisle Rd
- 213 Carlisle Rd
- 209 Carlisle Rd
- 219 Princeton Rd
- 223 Carlisle Rd
- 205 Carlisle Rd
- 198 Carlisle Rd
- 197 Princeton Rd
- 223 Princeton Rd
- 201 Carlisle Rd
