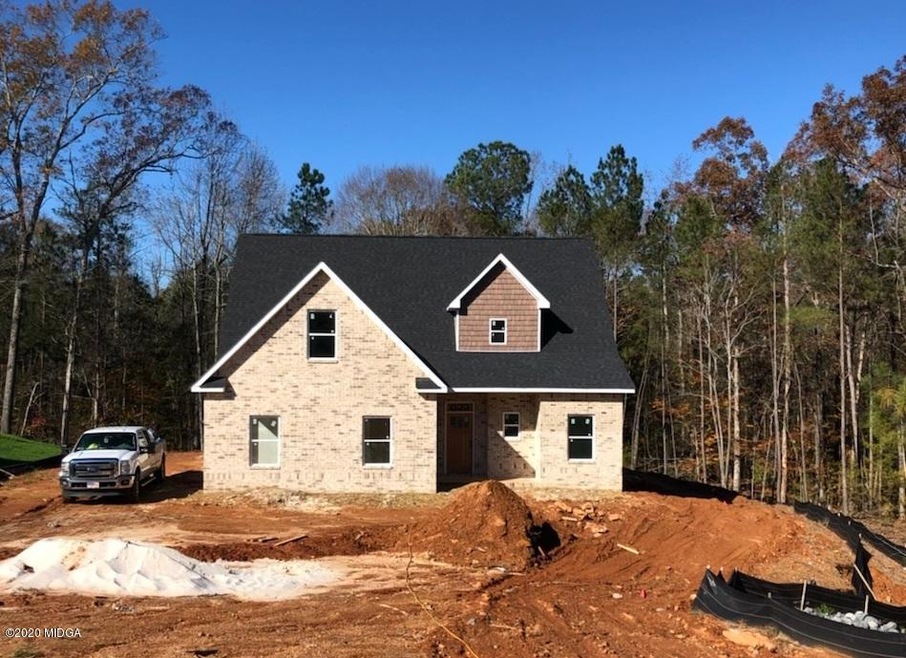
208 Carters Way Forsyth, GA 31029
Highlights
- New Construction
- Home fronts a creek
- Wood Flooring
- T.G. Scott Elementary School Rated A-
- Traditional Architecture
- Main Floor Primary Bedroom
About This Home
As of December 2023Baldwin plan - fantastic plan with two master suites on 1.8 acre lot with creek! Great room open to kitchen with island w/breakfast bar and breakfast room. Kitchen with custom cabinets and backsplash, stainless steel appliances and granite counters. Master on main with double vanities and huge master closet. Three huge bedrooms upstairs including a second master with giant walk-in closet and full bathroom. Fourth bedroom could also be used as theater room or bonus room. Large covered patio off breakfast room. Estimated completion 12.31.2020.
Home Details
Home Type
- Single Family
Est. Annual Taxes
- $4,072
Year Built
- Built in 2020 | New Construction
Lot Details
- 1.8 Acre Lot
- Home fronts a creek
- Sprinkler System
Parking
- 2 Car Attached Garage
Home Design
- Traditional Architecture
- Four Sided Brick Exterior Elevation
- Slab Foundation
- Composition Roof
Interior Spaces
- 2,545 Sq Ft Home
- 2-Story Property
- Ceiling Fan
- Gas Log Fireplace
- Entrance Foyer
- Breakfast Room
- Dining Room
Kitchen
- Walk-In Pantry
- Electric Range
- Microwave
- Dishwasher
- Solid Surface Countertops
Flooring
- Wood
- Carpet
Bedrooms and Bathrooms
- 4 Bedrooms
- Primary Bedroom on Main
- Walk-In Closet
Laundry
- Laundry Room
- Laundry on main level
- Washer and Dryer Hookup
Outdoor Features
- Covered patio or porch
Schools
- Tg Scott Elementary School
- Monroe County Middle School
- Mary Persons High School
Utilities
- Central Heating and Cooling System
- Underground Utilities
- Septic Tank
- Phone Available
- Cable TV Available
Community Details
- No Home Owners Association
- Bellewood Plantation Subdivision
Listing and Financial Details
- Assessor Parcel Number 066A028
Ownership History
Purchase Details
Home Financials for this Owner
Home Financials are based on the most recent Mortgage that was taken out on this home.Purchase Details
Purchase Details
Map
Similar Homes in Forsyth, GA
Home Values in the Area
Average Home Value in this Area
Purchase History
| Date | Type | Sale Price | Title Company |
|---|---|---|---|
| Warranty Deed | $319,900 | -- | |
| Quit Claim Deed | -- | -- | |
| Deed | -- | -- |
Mortgage History
| Date | Status | Loan Amount | Loan Type |
|---|---|---|---|
| Open | $394,250 | New Conventional | |
| Closed | $255,920 | New Conventional | |
| Previous Owner | $249,600 | New Conventional |
Property History
| Date | Event | Price | Change | Sq Ft Price |
|---|---|---|---|---|
| 12/18/2023 12/18/23 | Sold | $415,000 | 0.0% | $155 / Sq Ft |
| 11/22/2023 11/22/23 | Pending | -- | -- | -- |
| 11/16/2023 11/16/23 | For Sale | $415,000 | +29.7% | $155 / Sq Ft |
| 02/05/2021 02/05/21 | Sold | $319,900 | +1.6% | $126 / Sq Ft |
| 12/28/2020 12/28/20 | Pending | -- | -- | -- |
| 10/06/2020 10/06/20 | For Sale | $314,900 | -- | $124 / Sq Ft |
Tax History
| Year | Tax Paid | Tax Assessment Tax Assessment Total Assessment is a certain percentage of the fair market value that is determined by local assessors to be the total taxable value of land and additions on the property. | Land | Improvement |
|---|---|---|---|---|
| 2024 | $4,072 | $150,720 | $20,440 | $130,280 |
| 2023 | $4,072 | $123,280 | $20,440 | $102,840 |
| 2022 | $3,338 | $123,280 | $20,440 | $102,840 |
| 2021 | $3,455 | $123,280 | $20,440 | $102,840 |
| 2020 | $345 | $12,000 | $12,000 | $0 |
| 2019 | $290 | $10,000 | $10,000 | $0 |
| 2018 | $290 | $10,000 | $10,000 | $0 |
| 2017 | $291 | $10,000 | $10,000 | $0 |
| 2016 | $209 | $7,560 | $7,560 | $0 |
| 2015 | $198 | $7,560 | $7,560 | $0 |
| 2014 | $84 | $7,560 | $7,560 | $0 |
Source: Middle Georgia MLS
MLS Number: 157388
APN: 066A-028
- 14 Carters Way
- 90 Bunn Rd
- 41 Laurel Ridge
- 0 Boxankle Unit 10511741
- 0 Boxankle Unit 178778
- 104 Gardens
- 100 Gardens
- 0 Deer Creek Dr Unit 10319668
- 223 Copper Crossing
- 311 Clover Pass
- 0 Old Rumble Rd
- 126 Laurel Ridge
- 111 Essex Place
- 34 Kyndall Ln
- 1480 Montpelier Rd
- 131 Essex Place
- 0 Patrol Rd Unit 10473001
- 98 Adam Dr
- 88 Adam Dr
- 116 Presidents Way
