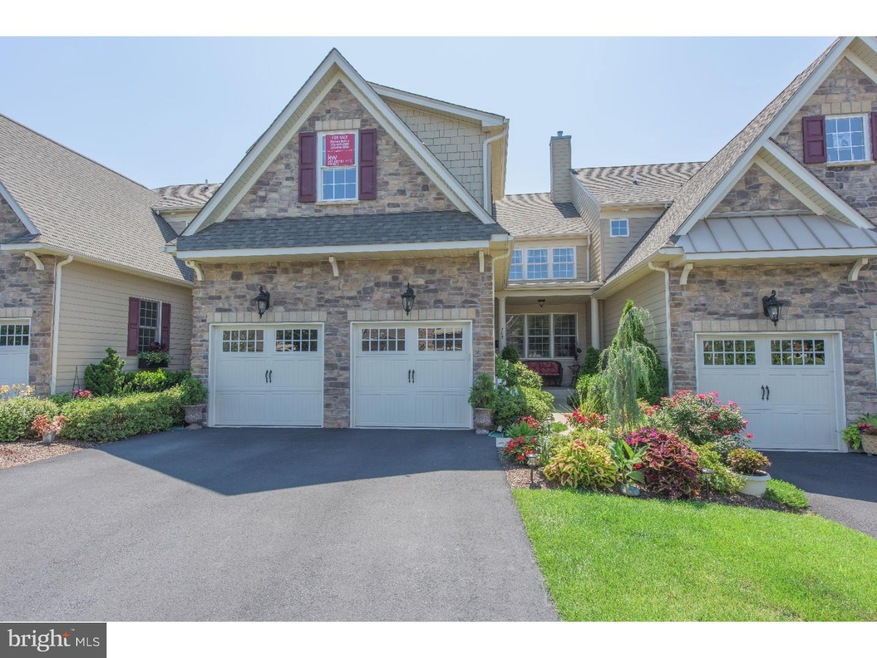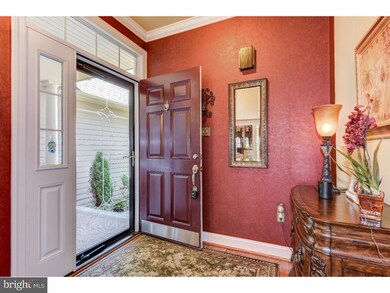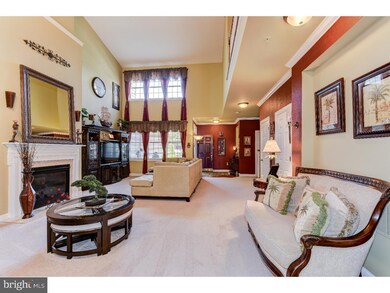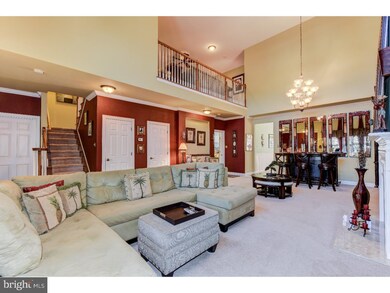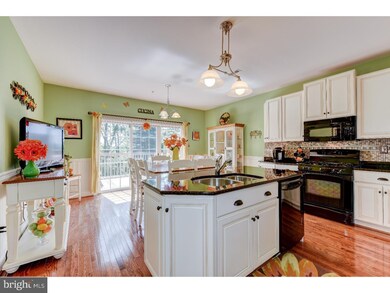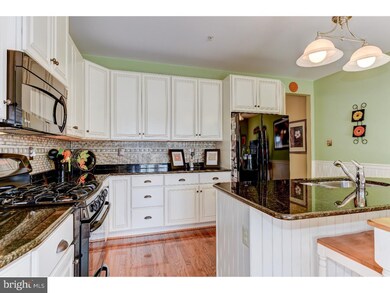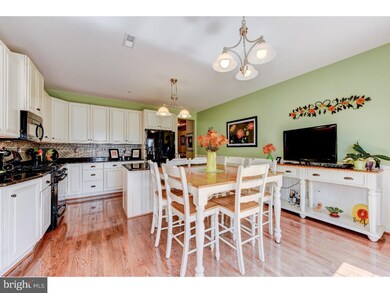
208 Caspian Ln Norristown, PA 19403
Worcester Township NeighborhoodEstimated Value: $673,342 - $809,000
Highlights
- Senior Community
- Clubhouse
- Community Pool
- Carriage House
- Wood Flooring
- Living Room
About This Home
As of November 2015Fabulous David Cutler built Carriage Home has been meticulously maintained by the original owners. Situated on a premier lot backing to woods in the highly desirable Stoney Creek Farms in Worcester twp. From the minute you walk in you realize this home is special and has been tastefully upgraded throughout. The dramatic two story living room and dining room areas catch your eye and boast the exclusive upgraded trim and a beautiful remote gas fireplace with marble surround. The spacious gourmet kitchen features Hampton Antique Country French 42" cabinetry with upgraded hardware, granite counters, upgraded stone tile backsplash, gleaming hardwood floors, wainscoting and triple slider to the relaxing deck overlooking the private wooded setting. The sumptuous 1st floor master suite features soaring 12 foot ceilings, two walk in closets with organizers and a luxurious master bath with exquisite crown molding inlaid with mosaic glass tile, Corian vanity, a soaking tub and oversized shower. The second floor offers additional living space in the large loft that overlooks the great room. Two additional private suites boast walk in closets and full tiled baths with marble vanity. All bedrooms and loft feature remote ceiling fans. A full unfinished walk out basement features slider and roughed in plumbing for a future bath that could easily be finished for additional living space. The oversized two car garage features interior access to the laundry/mud room. A lawn and garden sprinkler system maintains the beautifully landscaped flowers and lawn. This home features a security system with door and window contacts on the lower and main levels. You'll love all the amenities the luxurious club house has to offer including, conference room, gathering rooms, theater, gym and a heated pool and spa. This home is in an amazing location is close to Einstein Medical Center, Whole Foods shopping center, PA turnpike, Blue Route and just minutes to popular town of Skippack.
Last Agent to Sell the Property
OCF Realty LLC - Philadelphia License #RS171400L Listed on: 07/17/2015

Co-Listed By
MAGGIE GRAHAM
Keller Williams Real Estate-Blue Bell License #TREND:60051071
Last Buyer's Agent
Roddy Jennings
Coldwell Banker Realty
Townhouse Details
Home Type
- Townhome
Est. Annual Taxes
- $5,729
Year Built
- Built in 2009
Lot Details
- 2,537 Sq Ft Lot
- Property is in good condition
HOA Fees
- $360 Monthly HOA Fees
Home Design
- Carriage House
- Stucco
Interior Spaces
- 2,537 Sq Ft Home
- Property has 2 Levels
- Ceiling height of 9 feet or more
- Ceiling Fan
- Marble Fireplace
- Family Room
- Living Room
- Dining Room
- Unfinished Basement
- Basement Fills Entire Space Under The House
- Kitchen Island
- Laundry on main level
Flooring
- Wood
- Wall to Wall Carpet
- Tile or Brick
Bedrooms and Bathrooms
- 3 Bedrooms
- En-Suite Primary Bedroom
- En-Suite Bathroom
- Walk-in Shower
Parking
- 3 Open Parking Spaces
- 5 Parking Spaces
- Driveway
Utilities
- Forced Air Heating and Cooling System
- Heating System Uses Gas
- Natural Gas Water Heater
Listing and Financial Details
- Tax Lot 004
- Assessor Parcel Number 67-00-02614-136
Community Details
Overview
- Senior Community
- Association fees include pool(s), health club
- $1,500 Other One-Time Fees
- Built by DAVID CUTLER
- Stony Creek Farms Subdivision, Foxcroft Floorplan
Amenities
- Clubhouse
Recreation
- Community Pool
Ownership History
Purchase Details
Home Financials for this Owner
Home Financials are based on the most recent Mortgage that was taken out on this home.Purchase Details
Home Financials for this Owner
Home Financials are based on the most recent Mortgage that was taken out on this home.Purchase Details
Similar Homes in Norristown, PA
Home Values in the Area
Average Home Value in this Area
Purchase History
| Date | Buyer | Sale Price | Title Company |
|---|---|---|---|
| Kafka Shelly | $459,000 | None Available | |
| Jantes Joseph | -- | None Available | |
| Cutler Group Inc | $6,300,000 | None Available |
Mortgage History
| Date | Status | Borrower | Loan Amount |
|---|---|---|---|
| Open | Kafka Kafka M | $50,000 | |
| Previous Owner | Jantes Joseph | $360,000 | |
| Previous Owner | Jantes Joseph | $26,000 |
Property History
| Date | Event | Price | Change | Sq Ft Price |
|---|---|---|---|---|
| 11/17/2015 11/17/15 | Sold | $459,000 | -1.3% | $181 / Sq Ft |
| 10/01/2015 10/01/15 | Pending | -- | -- | -- |
| 07/17/2015 07/17/15 | For Sale | $464,900 | -- | $183 / Sq Ft |
Tax History Compared to Growth
Tax History
| Year | Tax Paid | Tax Assessment Tax Assessment Total Assessment is a certain percentage of the fair market value that is determined by local assessors to be the total taxable value of land and additions on the property. | Land | Improvement |
|---|---|---|---|---|
| 2024 | $8,162 | $215,460 | -- | -- |
| 2023 | $7,828 | $215,460 | $0 | $0 |
| 2022 | $7,676 | $215,460 | $0 | $0 |
| 2021 | $7,525 | $215,460 | $0 | $0 |
| 2020 | $7,385 | $215,460 | $0 | $0 |
| 2019 | $7,313 | $215,460 | $0 | $0 |
| 2018 | $840 | $215,460 | $0 | $0 |
| 2017 | $7,032 | $215,460 | $0 | $0 |
| 2016 | $6,948 | $184,210 | $0 | $0 |
| 2015 | $5,785 | $184,210 | $0 | $0 |
| 2014 | $5,729 | $184,210 | $0 | $0 |
Agents Affiliated with this Home
-
Pamela Butera

Seller's Agent in 2015
Pamela Butera
OFC Realty
(215) 205-8130
3 in this area
279 Total Sales
-
M
Seller Co-Listing Agent in 2015
MAGGIE GRAHAM
Keller Williams Real Estate-Blue Bell
-
R
Buyer's Agent in 2015
Roddy Jennings
Coldwell Banker Realty
Map
Source: Bright MLS
MLS Number: 1002658836
APN: 67-00-02614-136
- 213 Caspian Ln
- 1734 Hallman Dr
- 1580 Jennifer Ln
- 115 Stony Way Unit 115
- 3205 Sharon Ln
- 108 Deer Run
- 318 Stony Way
- 301 Deer Run
- 1413 Cortez Rd
- 406 Deer Run
- 1649 Thayer Dr
- 1815 Yost Rd
- 1815 Yost Rd
- LOT 2 Yost Rd
- LOT 1 Yost Rd
- 2940 Michele Dr
- 1590 Daws Rd
- 3219 Sunset Ave
- 2918 Stoney Creek Rd
- 3172 Sunset Ave
- 208 Caspian Ln
- 206 Caspian Ln
- 204 Caspian Ln
- 202 Caspian Ln
- 212 Caspian Ln
- 214 Caspian Ln
- 216 Caspian Ln Unit 8
- 3 Caspian Ln
- 201 Caspian Ln Unit 32
- 203 Caspian Ln Unit 31
- 205 Caspian Ln
- 207 Caspian Ln Unit 29
- 209 Caspian Ln
- 103 Caspian Ln Unit 39
- 220 Caspian Ln
- 220 Caspian Ln Unit 10
- 222 Caspian Ln
- 222 Caspian Ln Unit 11
- 224 Caspian Ln Unit 12
- 224 Caspian Ln
