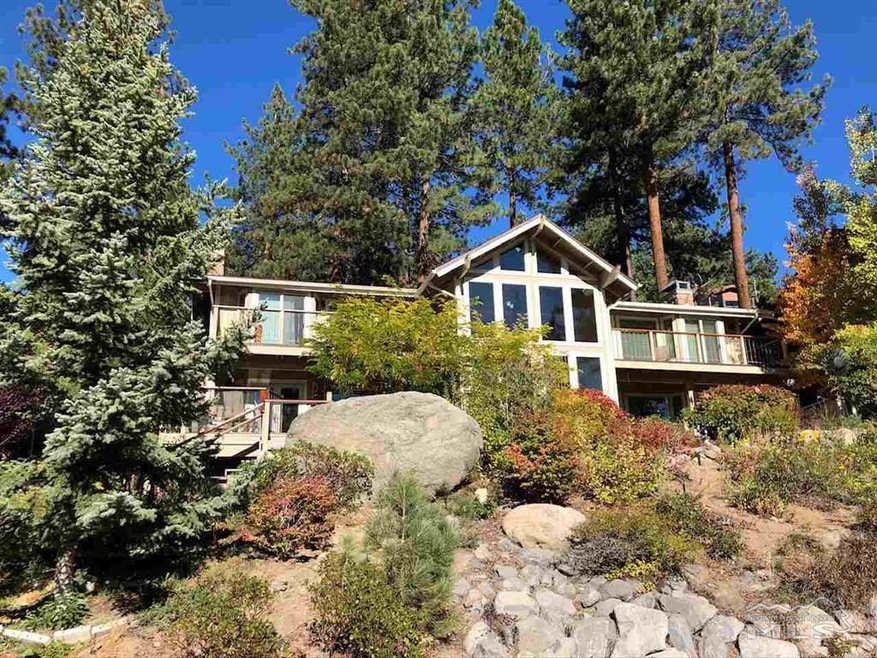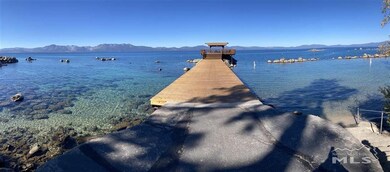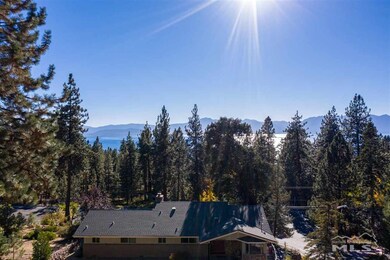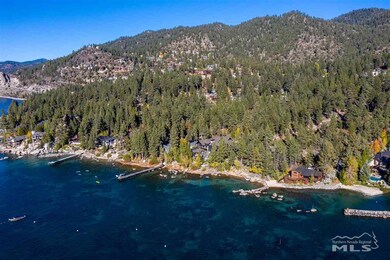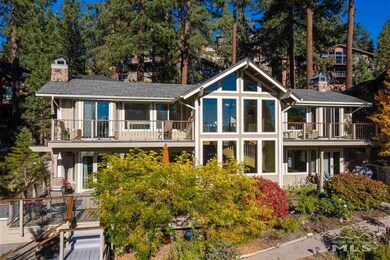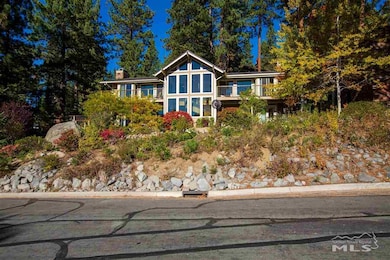
208 Cedar Ridge Zephyr Cove, NV 89448
Estimated Value: $1,833,000 - $2,080,377
Highlights
- Beach Front
- View of Trees or Woods
- Deck
- Zephyr Cove Elementary School Rated A-
- Fireplace in Primary Bedroom
- Lake, Pond or Stream
About This Home
As of January 2021Come and see this stunning home with panoramic views of the lake and mountains! Sitting on a .29 acre lot with a paver driveway, walkway and beautifully colored landscaping, this light and open home truly has it all! Enjoy three private decks with views! Unique private pavilion 100 feet out on the lake with beach access! Inside you will find a home that has been completely rebuilt and remodeled with a large gourmet kitchen, offering a walk-in pantry, cherry cabinets, granite slab counters and an extended, island breakfast bar. Off of the kitchen is a spacious family room/great room with a warm fireplace, perfect for holiday gatherings and family get-togethers. There is a large formal dining room with a Sworski crystal chandelier. Upstairs is a large master bedroom which features a gas fireplace, private balcony and a remodeled bathroom- complete with marble, American & European shower heads as well as heat lamps. No expense has been spared with new triple-pane windows throughout, Hunter Douglas horizontal two-phase blinds, custom interior window-trim, a custom/artistic staircase with lake views and many other custom details such as the beautifully-scraped plaster finish. There is a newer roof, fresh exterior paint, a new composite deck, Brazilian Ironwood railings, newer plumbing, wiring and much more! Whether you enjoy the great outdoors, the comfort of your own home, or both… this exclusive destination is sure to satisfy!
Last Agent to Sell the Property
RE/MAX Gold-Midtown License #S.172669 Listed on: 10/12/2020

Home Details
Home Type
- Single Family
Est. Annual Taxes
- $4,033
Year Built
- Built in 1982
Lot Details
- 0.29 Acre Lot
- Beach Front
- Property fronts a private road
- Partially Fenced Property
- Landscaped
- Lot Sloped Down
- Front and Back Yard Sprinklers
- Sprinklers on Timer
Parking
- 2 Car Attached Garage
- Tuck Under Parking
Property Views
- Woods
- Peek-A-Boo
- Mountain
Home Design
- Pitched Roof
- Shingle Roof
- Composition Roof
- Wood Siding
- Stick Built Home
Interior Spaces
- 2,836 Sq Ft Home
- 2-Story Property
- Gas Log Fireplace
- Triple Pane Windows
- Low Emissivity Windows
- Blinds
- Rods
- Family Room with Fireplace
- 2 Fireplaces
- Great Room
- Separate Formal Living Room
- Crawl Space
- Fire and Smoke Detector
Kitchen
- Breakfast Area or Nook
- Electric Oven
- Electric Range
- Dishwasher
- Kitchen Island
- Disposal
Flooring
- Wood
- Carpet
- Stone
- Ceramic Tile
Bedrooms and Bathrooms
- 3 Bedrooms
- Fireplace in Primary Bedroom
- Walk-In Closet
- Dual Sinks
- Primary Bathroom includes a Walk-In Shower
Laundry
- Laundry Room
- Laundry Cabinets
Outdoor Features
- Lake, Pond or Stream
- Deck
- Storage Shed
Schools
- Zephyr Cove Elementary School
- Whittell High School - Grades 7 + 8 Middle School
- Whittell - Grades 9-12 High School
Utilities
- Heating System Uses Natural Gas
- Baseboard Heating
- Hot Water Heating System
- Gas Water Heater
- Internet Available
- Phone Available
- Cable TV Available
Community Details
- No Home Owners Association
- Maintained Community
- The community has rules related to covenants, conditions, and restrictions
Listing and Financial Details
- Home warranty included in the sale of the property
- Assessor Parcel Number 141834211039
Ownership History
Purchase Details
Home Financials for this Owner
Home Financials are based on the most recent Mortgage that was taken out on this home.Purchase Details
Home Financials for this Owner
Home Financials are based on the most recent Mortgage that was taken out on this home.Purchase Details
Home Financials for this Owner
Home Financials are based on the most recent Mortgage that was taken out on this home.Purchase Details
Home Financials for this Owner
Home Financials are based on the most recent Mortgage that was taken out on this home.Purchase Details
Similar Homes in the area
Home Values in the Area
Average Home Value in this Area
Purchase History
| Date | Buyer | Sale Price | Title Company |
|---|---|---|---|
| Zheng Changxun Charles | $1,325,000 | First Centennial Reno | |
| Hudson Robert W | -- | Title Source Inc | |
| Hudson Robert W | -- | Title Source Inc | |
| The Hudson Family Trust | -- | First Centennial Title Co | |
| Hudson Robert W | $835,000 | First Centennial Title Co | |
| Kinley David | -- | None Available |
Mortgage History
| Date | Status | Borrower | Loan Amount |
|---|---|---|---|
| Open | Zheng Changxun Charles | $795,000 | |
| Previous Owner | Hudson Robert W | $344,400 | |
| Previous Owner | The Hudson Family Trust | $350,000 | |
| Previous Owner | Hudson Robert W | $350,000 |
Property History
| Date | Event | Price | Change | Sq Ft Price |
|---|---|---|---|---|
| 01/11/2021 01/11/21 | Sold | $1,325,000 | -3.6% | $467 / Sq Ft |
| 11/16/2020 11/16/20 | Pending | -- | -- | -- |
| 11/15/2020 11/15/20 | Price Changed | $1,375,000 | -6.5% | $485 / Sq Ft |
| 10/12/2020 10/12/20 | For Sale | $1,470,000 | +76.0% | $518 / Sq Ft |
| 11/13/2014 11/13/14 | Sold | $835,000 | -6.2% | $261 / Sq Ft |
| 10/09/2014 10/09/14 | Pending | -- | -- | -- |
| 05/23/2014 05/23/14 | For Sale | $890,000 | -- | $278 / Sq Ft |
Tax History Compared to Growth
Tax History
| Year | Tax Paid | Tax Assessment Tax Assessment Total Assessment is a certain percentage of the fair market value that is determined by local assessors to be the total taxable value of land and additions on the property. | Land | Improvement |
|---|---|---|---|---|
| 2025 | $5,247 | $257,723 | $175,000 | $82,723 |
| 2024 | $5,247 | $247,708 | $162,750 | $84,958 |
| 2023 | $4,504 | $242,775 | $162,750 | $80,025 |
| 2022 | $4,504 | $222,838 | $147,000 | $75,838 |
| 2021 | $4,168 | $201,038 | $127,750 | $73,288 |
| 2020 | $4,033 | $200,642 | $127,750 | $72,892 |
| 2019 | $3,918 | $200,207 | $127,750 | $72,457 |
| 2018 | $3,803 | $193,810 | $122,500 | $71,310 |
| 2017 | $3,697 | $194,836 | $122,500 | $72,336 |
| 2016 | $3,606 | $196,788 | $122,500 | $74,288 |
| 2015 | $3,599 | $196,788 | $122,500 | $74,288 |
| 2014 | $3,495 | $192,595 | $122,500 | $70,095 |
Agents Affiliated with this Home
-
Brad Phillips

Seller's Agent in 2021
Brad Phillips
RE/MAX
(775) 303-0126
1 in this area
88 Total Sales
-
Marissa Phillips
M
Seller Co-Listing Agent in 2021
Marissa Phillips
Dickson Realty
(775) 815-9012
1 in this area
121 Total Sales
-

Seller's Agent in 2014
Theresa Souers
Berkshire Hathaway HomeService
(877) 768-3775
Map
Source: Northern Nevada Regional MLS
MLS Number: 200014334
APN: 1418-34-211-039
- 699 Lakeview Dr
- 638 N Martin Dr
- 633 Riven Rock Rd
- 626 Canyon Dr
- 227 S Martin Dr
- 664 Lookout Rd
- 610 Don Dr
- 621 Lakeview Dr
- 225 S Martin Dr
- 605 Jerry Dr
- 633 Don Dr
- 625 Freel Dr
- 712 Lakeview Dr
- 315 Paiute Dr
- 600 Highway 50 Unit 43
- 600 Highway 50 Unit 41
- 600 U S 50 Unit 135
- 340 Ute Way
- 5 Ute Ct
- 259 Mc Faul Ct
- 271 Orion
- 177 Tahoma
- 96B Lake Village
- APN# 1318-15-201-002
- 1418-34-40 Tall Pines
- 80 Pinewild Aka 191 Lakeshore Blvd
- 125 Pinewild 191 Lakeshore Bl
- 226 Cedar Ridge
- 58 Pinewild 191 Lakeshore Blvd
- 82 Pinewild 191 Lake Shore Bl
- 208 Cedar Ridge
- 275 Wren Cir
- 1169 Highway 50 Hwy
- 191 Lake Shore Bl
- 179 Ray Way
- 190 Ray Way
- 210 Gold Hill Rd
- 306 Pheasant Ln
- 133 Pinewild
- 128 Pinewild
