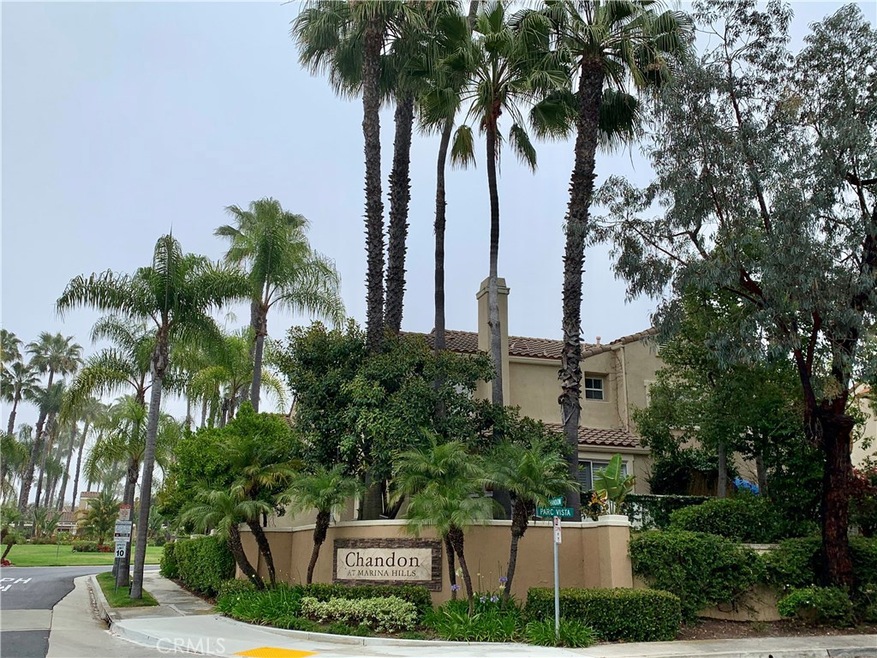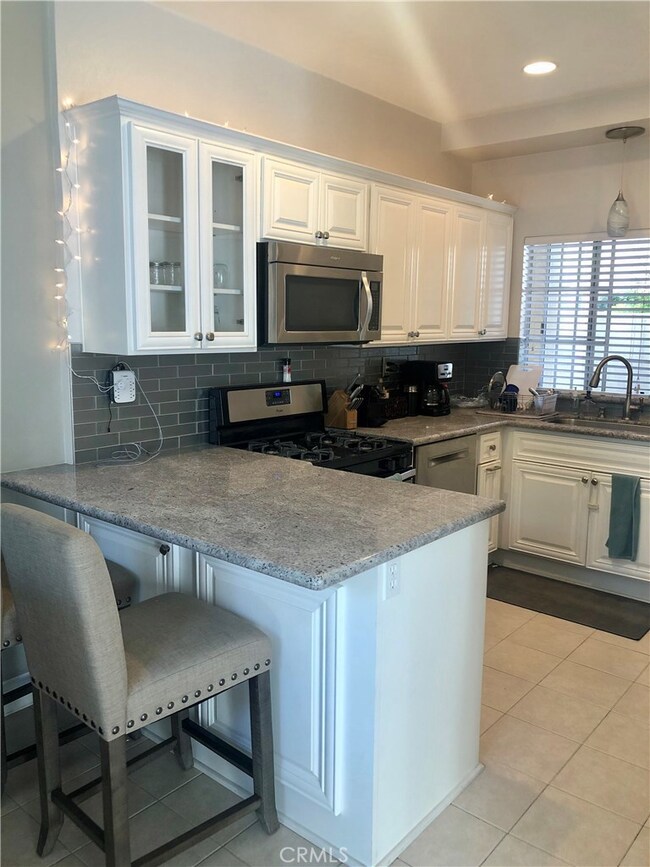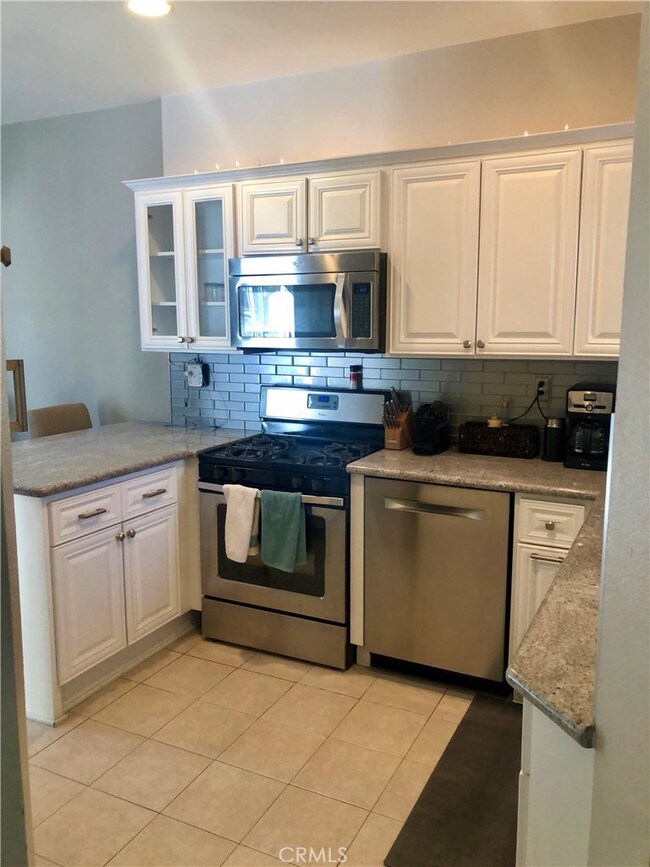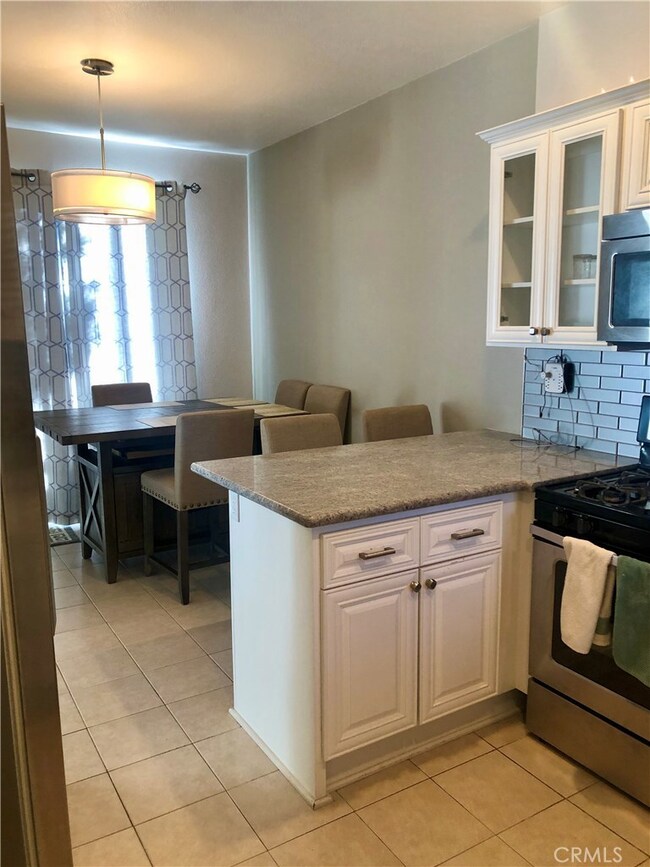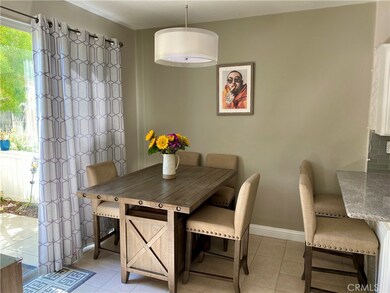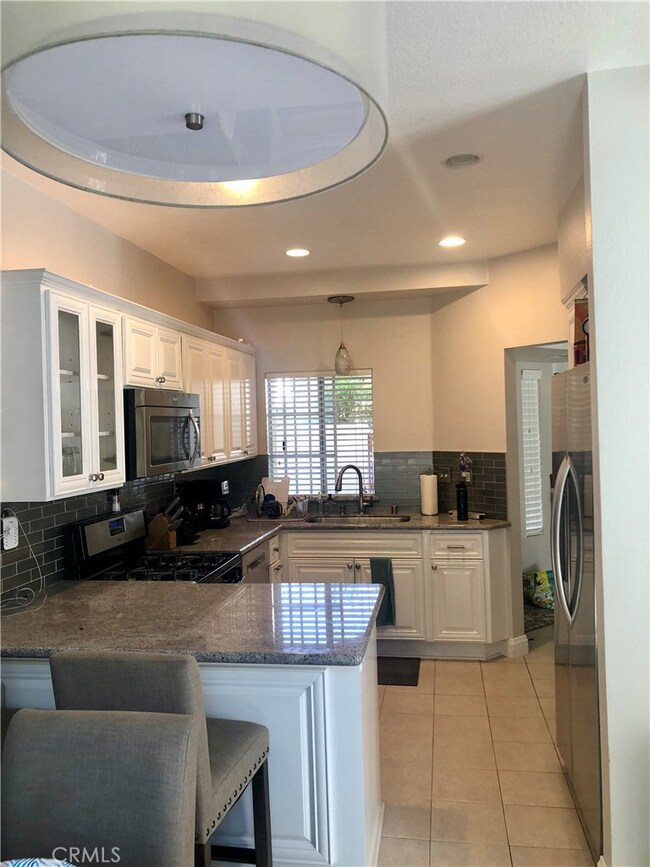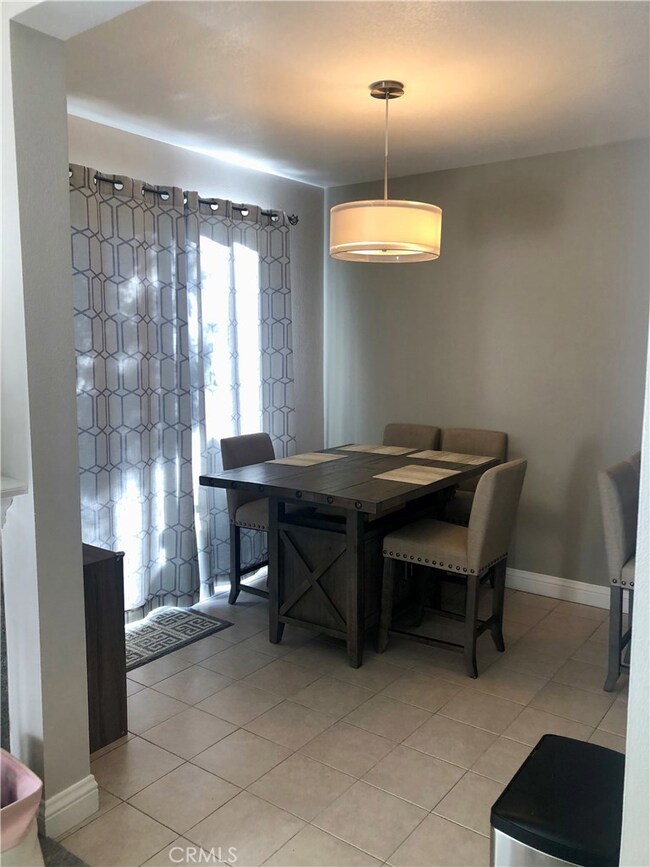
208 Chandon Laguna Niguel, CA 92677
Marina Hills NeighborhoodEstimated Value: $808,000 - $893,023
Highlights
- Heated Spa
- Updated Kitchen
- Mediterranean Architecture
- George White Elementary Rated A
- Clubhouse
- High Ceiling
About This Home
As of June 2020Nestled in the coastal hills of Laguna Niguel, in the master planned community of Marina Hills, sits a beautiful condo in the Chandon tract, with all the grace and beauty drawn by the lines of classic architecture. This two story condo features a living room with a cozy fireplace, dining area, remodeled kitchen with granite counters and stainless appliances, 2 master bedrooms with ensuite bathrooms that have been upgraded, powder bathroom, laundry room and an attached 2 car garage. The Marina Hills Recreation Center provides an incredible array of sports activities including a competition size swimming pool, relaxing spa, wading pool, six night lighted tennis courts, athletic playing fields, tot lots, beautiful wide open spaces, hiking and biking trails and a clubhouse and recreation facility. The Chandon community features a swimming pool and spa.
Last Agent to Sell the Property
Surterre Properties Inc License #01149171 Listed on: 06/29/2020

Property Details
Home Type
- Condominium
Est. Annual Taxes
- $5,981
Year Built
- Built in 1989 | Remodeled
Lot Details
- Two or More Common Walls
- Block Wall Fence
- Stucco Fence
HOA Fees
Parking
- 2 Car Attached Garage
- Parking Available
- Two Garage Doors
- Garage Door Opener
Home Design
- Mediterranean Architecture
- Turnkey
- Slab Foundation
- Spanish Tile Roof
- Stucco
Interior Spaces
- 1,256 Sq Ft Home
- 2-Story Property
- High Ceiling
- Ceiling Fan
- Gas Fireplace
- Drapes & Rods
- Blinds
- Entrance Foyer
- Living Room with Fireplace
- L-Shaped Dining Room
Kitchen
- Updated Kitchen
- Breakfast Bar
- Self-Cleaning Oven
- Gas and Electric Range
- Range Hood
- Microwave
- Dishwasher
- Granite Countertops
- Disposal
Flooring
- Carpet
- Tile
Bedrooms and Bathrooms
- 2 Bedrooms
- All Upper Level Bedrooms
- Mirrored Closets Doors
- Upgraded Bathroom
- Granite Bathroom Countertops
- Dual Sinks
- Dual Vanity Sinks in Primary Bathroom
- Bathtub with Shower
- Exhaust Fan In Bathroom
Laundry
- Laundry Room
- 220 Volts In Laundry
- Gas And Electric Dryer Hookup
Pool
- Heated Spa
- In Ground Spa
- Gunite Pool
Outdoor Features
- Slab Porch or Patio
- Exterior Lighting
Schools
- George White Elementary School
- Niguel Hills Middle School
- Dana Hills High School
Utilities
- Forced Air Heating and Cooling System
- Natural Gas Connected
- Water Heater
- Sewer Paid
- Cable TV Available
Listing and Financial Details
- Tax Lot 3
- Tax Tract Number 13100
- Assessor Parcel Number 93327095
Community Details
Overview
- 195 Units
- Chandon Association, Phone Number (949) 855-1800
- Keystone Pacific Association
- Seabreeze Mgnt HOA
- Chandon Subdivision
Amenities
- Community Barbecue Grill
- Clubhouse
Recreation
- Tennis Courts
- Bocce Ball Court
- Community Playground
- Community Pool
- Community Spa
- Park
- Bike Trail
Ownership History
Purchase Details
Home Financials for this Owner
Home Financials are based on the most recent Mortgage that was taken out on this home.Purchase Details
Home Financials for this Owner
Home Financials are based on the most recent Mortgage that was taken out on this home.Purchase Details
Home Financials for this Owner
Home Financials are based on the most recent Mortgage that was taken out on this home.Purchase Details
Home Financials for this Owner
Home Financials are based on the most recent Mortgage that was taken out on this home.Purchase Details
Home Financials for this Owner
Home Financials are based on the most recent Mortgage that was taken out on this home.Purchase Details
Home Financials for this Owner
Home Financials are based on the most recent Mortgage that was taken out on this home.Purchase Details
Home Financials for this Owner
Home Financials are based on the most recent Mortgage that was taken out on this home.Purchase Details
Similar Homes in the area
Home Values in the Area
Average Home Value in this Area
Purchase History
| Date | Buyer | Sale Price | Title Company |
|---|---|---|---|
| Albert David | -- | Ticor Title | |
| Albert Hudson | $550,000 | Ticor Title | |
| Alkema Joshua L | -- | American Coast Title Company | |
| Alkema Joshua L | $489,000 | Title365 | |
| Abiney Hassin A | $415,000 | Title365 | |
| Cruz Luis | $325,000 | -- | |
| Jenkins Lynn | $200,000 | Investors Title Company | |
| Home Svgs Of America Fsb | $170,659 | Fidelity National Title |
Mortgage History
| Date | Status | Borrower | Loan Amount |
|---|---|---|---|
| Open | Albert Hudson | $440,000 | |
| Previous Owner | Alkema Joshua L | $484,500 | |
| Previous Owner | Alkema Joshua L | $480,142 | |
| Previous Owner | Abiney Hassin A | $311,250 | |
| Previous Owner | Cruz Luis | $320,000 | |
| Previous Owner | Cruz Luis | $315,000 | |
| Previous Owner | Cruz Luis | $224,900 | |
| Previous Owner | Jenks Lynn | $13,000 | |
| Previous Owner | Jenks Lynn | $191,800 | |
| Previous Owner | Jenkins Lynn | $140,000 | |
| Closed | Jenkins Lynn | $40,000 |
Property History
| Date | Event | Price | Change | Sq Ft Price |
|---|---|---|---|---|
| 06/29/2020 06/29/20 | Sold | $550,000 | 0.0% | $438 / Sq Ft |
| 06/29/2020 06/29/20 | Pending | -- | -- | -- |
| 06/29/2020 06/29/20 | For Sale | $550,000 | +12.5% | $438 / Sq Ft |
| 07/21/2016 07/21/16 | Sold | $489,000 | -1.2% | $376 / Sq Ft |
| 06/22/2016 06/22/16 | Pending | -- | -- | -- |
| 06/22/2016 06/22/16 | For Sale | $495,000 | 0.0% | $381 / Sq Ft |
| 11/25/2014 11/25/14 | Rented | $2,450 | -2.0% | -- |
| 11/25/2014 11/25/14 | For Rent | $2,500 | 0.0% | -- |
| 08/03/2014 08/03/14 | Sold | $415,000 | 0.0% | $327 / Sq Ft |
| 08/02/2014 08/02/14 | Pending | -- | -- | -- |
| 08/02/2014 08/02/14 | For Sale | $415,000 | -- | $327 / Sq Ft |
Tax History Compared to Growth
Tax History
| Year | Tax Paid | Tax Assessment Tax Assessment Total Assessment is a certain percentage of the fair market value that is determined by local assessors to be the total taxable value of land and additions on the property. | Land | Improvement |
|---|---|---|---|---|
| 2024 | $5,981 | $589,709 | $452,474 | $137,235 |
| 2023 | $5,854 | $578,147 | $443,602 | $134,545 |
| 2022 | $5,743 | $566,811 | $434,904 | $131,907 |
| 2021 | $5,632 | $555,698 | $426,377 | $129,321 |
| 2020 | $5,262 | $518,930 | $394,257 | $124,673 |
| 2019 | $5,159 | $508,755 | $386,526 | $122,229 |
| 2018 | $5,060 | $498,780 | $378,947 | $119,833 |
| 2017 | $4,961 | $489,000 | $371,516 | $117,484 |
| 2016 | $4,278 | $421,328 | $296,952 | $124,376 |
| 2015 | $4,214 | $415,000 | $292,492 | $122,508 |
| 2014 | $3,829 | $383,858 | $245,753 | $138,105 |
Agents Affiliated with this Home
-
Nancy Cloward

Seller's Agent in 2020
Nancy Cloward
Surterre Properties Inc
(949) 606-6116
2 in this area
37 Total Sales
-
Veronica Potter

Seller's Agent in 2016
Veronica Potter
Regency Real Estate Brokers
(949) 933-1668
45 Total Sales
-
Tamorah Weiss

Seller Co-Listing Agent in 2016
Tamorah Weiss
Berkshire Hathaway HomeService
(949) 285-8060
19 Total Sales
-
Robert Dalsmier

Buyer's Agent in 2016
Robert Dalsmier
Inspira Realty
(949) 290-2500
18 Total Sales
Map
Source: California Regional Multiple Listing Service (CRMLS)
MLS Number: OC20126634
APN: 933-270-95
