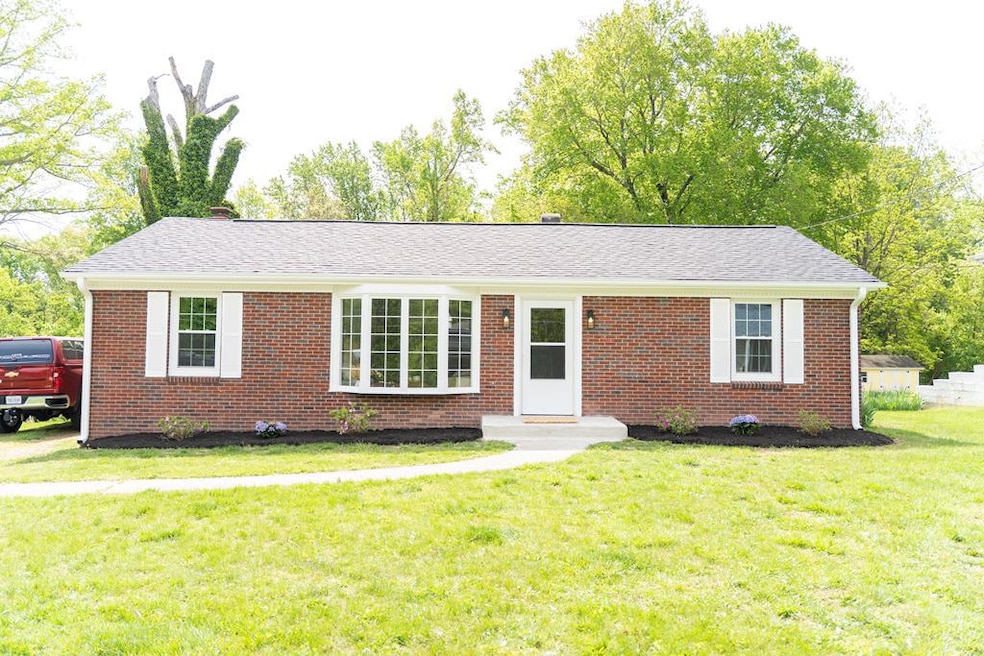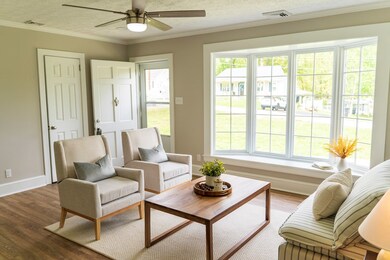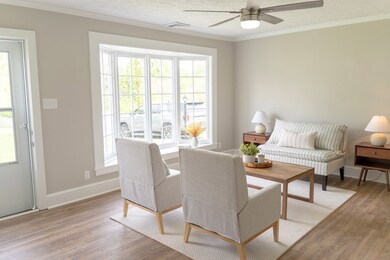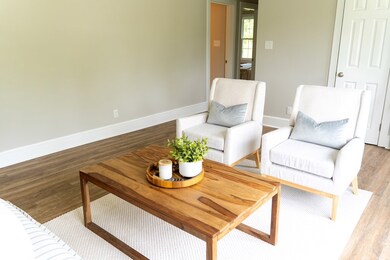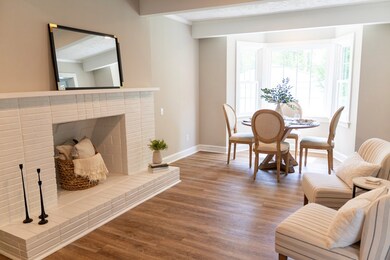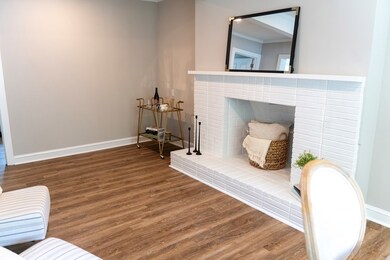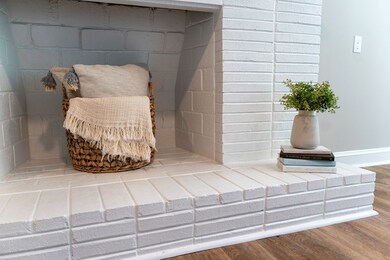
208 Charlotte Ave Danville, VA 24541
Highlights
- New Roof
- Sun or Florida Room
- Walk-In Closet
- Ranch Style House
- 2 Car Detached Garage
- Laundry Room
About This Home
As of May 2025Fully remodeled 3-bed, 2-bath ranch-style design house, move-in ready with all-new everything! New roof, HVAC, LVP floors, fixtures, and more. Spacious living room with bay window, family room with wood-burning fireplace, and stylish finishes throughout. The kitchen is a jewel, boasting stainless steel appliances, granite counters, beautiful backsplash, and new cabinetry. Both baths feature tile floors and modern upgrades; primary bath has dual sinks. A bright sunroom floods with light, plus a 2-car garage with myQ smart door, camera, and app. This classic rancher blends timeless charm with brand-new convenience, offering a beautiful layout and top-tier craftsmanship. Ready to call home!
Last Agent to Sell the Property
Brokerage Phone: 8044804673 License #02250966970 Listed on: 04/23/2025
Home Details
Home Type
- Single Family
Est. Annual Taxes
- $577
Year Built
- Built in 1952
Lot Details
- 0.42 Acre Lot
- Level Lot
- Property is zoned OTR
Parking
- 2 Car Detached Garage
- Garage Door Opener
Home Design
- Ranch Style House
- New Roof
- Brick Exterior Construction
- Composition Roof
Interior Spaces
- 1,660 Sq Ft Home
- Ceiling Fan
- Wood Burning Fireplace
- Family Room with Fireplace
- Sun or Florida Room
- Crawl Space
Kitchen
- Electric Range
- <<microwave>>
- Dishwasher
- Disposal
Flooring
- Tile
- Vinyl
Bedrooms and Bathrooms
- 3 Bedrooms
- Walk-In Closet
- 2 Full Bathrooms
Laundry
- Laundry Room
- Laundry on main level
- Washer and Electric Dryer Hookup
Outdoor Features
- Stoop
Schools
- Park Avenue Elementary School
- Westwood Middle School
- GWHS High School
Utilities
- Central Air
- Heat Pump System
Community Details
- Westover Area Subdivision
Listing and Financial Details
- Assessor Parcel Number 72598
Ownership History
Purchase Details
Home Financials for this Owner
Home Financials are based on the most recent Mortgage that was taken out on this home.Purchase Details
Home Financials for this Owner
Home Financials are based on the most recent Mortgage that was taken out on this home.Purchase Details
Home Financials for this Owner
Home Financials are based on the most recent Mortgage that was taken out on this home.Similar Homes in Danville, VA
Home Values in the Area
Average Home Value in this Area
Purchase History
| Date | Type | Sale Price | Title Company |
|---|---|---|---|
| Bargain Sale Deed | $300,000 | None Listed On Document | |
| Bargain Sale Deed | $115,000 | Old Republic National Title In | |
| Deed | $85,000 | Fidelity National Title |
Mortgage History
| Date | Status | Loan Amount | Loan Type |
|---|---|---|---|
| Previous Owner | $192,000 | Construction |
Property History
| Date | Event | Price | Change | Sq Ft Price |
|---|---|---|---|---|
| 05/16/2025 05/16/25 | Sold | $300,000 | +0.3% | $181 / Sq Ft |
| 04/28/2025 04/28/25 | Pending | -- | -- | -- |
| 04/23/2025 04/23/25 | For Sale | $299,000 | +184.8% | $180 / Sq Ft |
| 12/02/2024 12/02/24 | Sold | $105,000 | 0.0% | $63 / Sq Ft |
| 10/31/2024 10/31/24 | For Sale | $105,000 | -- | $63 / Sq Ft |
Tax History Compared to Growth
Tax History
| Year | Tax Paid | Tax Assessment Tax Assessment Total Assessment is a certain percentage of the fair market value that is determined by local assessors to be the total taxable value of land and additions on the property. | Land | Improvement |
|---|---|---|---|---|
| 2024 | $629 | $75,800 | $4,500 | $71,300 |
| 2023 | $565 | $67,300 | $4,500 | $62,800 |
| 2022 | $565 | $67,300 | $4,500 | $62,800 |
| 2021 | $577 | $68,700 | $4,500 | $64,200 |
| 2020 | $577 | $68,700 | $4,500 | $64,200 |
| 2019 | $587 | $69,900 | $4,500 | $65,400 |
| 2018 | $559 | $69,900 | $4,500 | $65,400 |
| 2017 | $583 | $72,900 | $4,500 | $68,400 |
| 2016 | $532 | $72,900 | $4,500 | $68,400 |
| 2015 | $536 | $73,400 | $4,500 | $68,900 |
| 2014 | $536 | $73,400 | $4,500 | $68,900 |
Agents Affiliated with this Home
-
Tara Ulysse

Seller's Agent in 2025
Tara Ulysse
(804) 409-3858
1 Total Sale
-
Kevin Amos
K
Buyer's Agent in 2025
Kevin Amos
ELIZABETH WARE REALTORS
(434) 429-6991
137 Total Sales
-
Michael French
M
Seller's Agent in 2024
Michael French
Keller Williams Realty/Lee Beaver & Assoc.
(540) 455-4963
1 Total Sale
-
Carol Strasfeld

Buyer's Agent in 2024
Carol Strasfeld
Unrepresented Buyer Office
(301) 806-8871
5,518 Total Sales
Map
Source: Dan River Region Association of REALTORS®
MLS Number: 74166
APN: 72598
- 1706 Westover Dr
- 0 Blair Loop Rd
- 1665 Blair Loop Rd
- 116 Oakhaven Dr
- 11.3 Blair Loop Rd
- 1646 Blair Loop Rd
- 192 Westover Ln
- 1244 Westover Dr
- 535 Woodlawn Dr
- 530 Rosemary Ln
- Lot 2A Wyndover Dr
- Lot 3A Wyndover Dr
- 0 Wyndover Dr
- 127 Concord St
- 119 Concord St
- 00 Riverside Dr
- 217 Stonegate Way
- 36A Westover Dr
- 224 Lamberth Dr
- 742 Westover Dr
