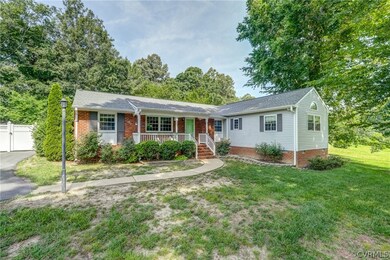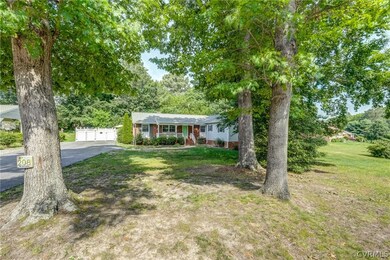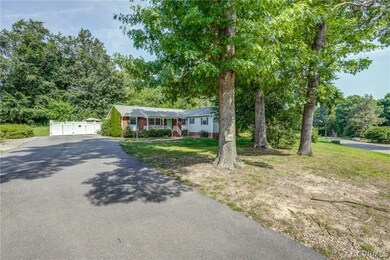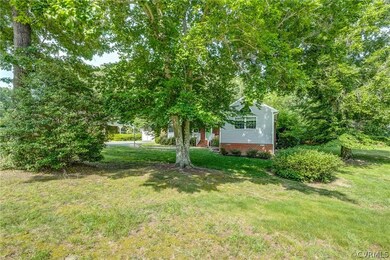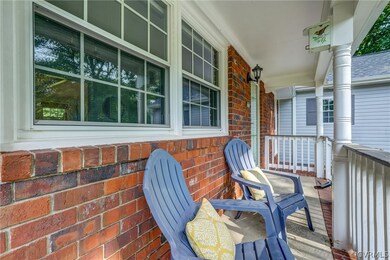
208 Chiappa Rd Sandston, VA 23150
Eastern Henrico NeighborhoodHighlights
- Cape Cod Architecture
- Separate Formal Living Room
- Thermal Windows
- Wood Flooring
- Gazebo
- Front Porch
About This Home
As of July 2024WELCOME TO 208 Chiappa Road! Nestled on a sprawling, serene lot, this impeccably maintained ranch home offers a blend of modern luxury and timeless charm. The light filled floor plan boasts a lovely kitchen with stainless steel appliances. A beautiful family room with a fireplace provides a spacious layout for relaxation and entertainment. There are 3 spacious BEDROOMS (large primary with a sitting room added in 2020) and 2 renovated BATHS. Throughout the home you will find energy efficient windows, ceiling fans and hardwood or LVP flooring in all of the living areas and bedrooms. Recent updates include a new roof (2020), a new driveway (2020), new insulation in the crawlspace (2023), new kitchen range (2022), HVAC new in 2018. The fully fenced rear yard has a patio, gazebo, generator and two large sheds. Located in a desirable neighborhood this home provides the perfect balance of peaceful suburban living and convenient access to shopping, schools, recreation and interstates. Do not miss this wonderful opportunity!
Last Agent to Sell the Property
Shaheen Ruth Martin & Fonville Brokerage Email: info@srmfre.com License #0225187260 Listed on: 06/14/2024

Home Details
Home Type
- Single Family
Est. Annual Taxes
- $2,339
Year Built
- Built in 1970
Lot Details
- 0.43 Acre Lot
- Back Yard Fenced
- Level Lot
- Zoning described as R2A
Home Design
- Cape Cod Architecture
- Brick Exterior Construction
- Frame Construction
- Composition Roof
- Vinyl Siding
Interior Spaces
- 1,774 Sq Ft Home
- 1-Story Property
- Wired For Data
- Built-In Features
- Bookcases
- Ceiling Fan
- Wood Burning Fireplace
- Fireplace Features Masonry
- Thermal Windows
- Separate Formal Living Room
- Crawl Space
- Fire and Smoke Detector
- Washer and Dryer Hookup
Kitchen
- Cooktop
- Microwave
- Dishwasher
- Laminate Countertops
Flooring
- Wood
- Ceramic Tile
- Vinyl
Bedrooms and Bathrooms
- 3 Bedrooms
- En-Suite Primary Bedroom
Parking
- Driveway
- Paved Parking
- Off-Street Parking
Accessible Home Design
- Grab Bars
Outdoor Features
- Gazebo
- Shed
- Front Porch
Schools
- Donahoe Elementary School
- Elko Middle School
- Highland Springs
Utilities
- Forced Air Heating and Cooling System
- Heat Pump System
- Power Generator
- Water Heater
- Septic Tank
- High Speed Internet
- Cable TV Available
Community Details
- Bradley Acres Subdivision
Listing and Financial Details
- Tax Lot 31
- Assessor Parcel Number 851-714-3777
Ownership History
Purchase Details
Home Financials for this Owner
Home Financials are based on the most recent Mortgage that was taken out on this home.Purchase Details
Home Financials for this Owner
Home Financials are based on the most recent Mortgage that was taken out on this home.Purchase Details
Home Financials for this Owner
Home Financials are based on the most recent Mortgage that was taken out on this home.Similar Homes in Sandston, VA
Home Values in the Area
Average Home Value in this Area
Purchase History
| Date | Type | Sale Price | Title Company |
|---|---|---|---|
| Bargain Sale Deed | $385,000 | Wfg National Title | |
| Warranty Deed | $145,000 | -- | |
| Deed | $97,500 | -- |
Mortgage History
| Date | Status | Loan Amount | Loan Type |
|---|---|---|---|
| Open | $13,475 | New Conventional | |
| Open | $378,026 | FHA | |
| Previous Owner | $116,500 | Stand Alone Refi Refinance Of Original Loan | |
| Previous Owner | $130,500 | New Conventional | |
| Previous Owner | $122,000 | New Conventional | |
| Previous Owner | $125,000 | New Conventional | |
| Previous Owner | $78,000 | New Conventional |
Property History
| Date | Event | Price | Change | Sq Ft Price |
|---|---|---|---|---|
| 07/31/2024 07/31/24 | Sold | $385,000 | +1.6% | $217 / Sq Ft |
| 07/04/2024 07/04/24 | Pending | -- | -- | -- |
| 06/14/2024 06/14/24 | For Sale | $379,000 | +161.4% | $214 / Sq Ft |
| 06/26/2014 06/26/14 | Sold | $145,000 | -3.3% | $93 / Sq Ft |
| 05/21/2014 05/21/14 | Pending | -- | -- | -- |
| 04/16/2014 04/16/14 | For Sale | $150,000 | -- | $96 / Sq Ft |
Tax History Compared to Growth
Tax History
| Year | Tax Paid | Tax Assessment Tax Assessment Total Assessment is a certain percentage of the fair market value that is determined by local assessors to be the total taxable value of land and additions on the property. | Land | Improvement |
|---|---|---|---|---|
| 2024 | $3,036 | $275,200 | $47,000 | $228,200 |
| 2023 | $2,339 | $275,200 | $47,000 | $228,200 |
| 2022 | $2,075 | $244,100 | $45,000 | $199,100 |
| 2021 | $1,882 | $209,400 | $45,000 | $164,400 |
| 2020 | $1,612 | $185,300 | $45,000 | $140,300 |
| 2019 | $1,535 | $176,400 | $45,000 | $131,400 |
| 2018 | $1,355 | $155,800 | $45,000 | $110,800 |
| 2017 | $1,355 | $155,800 | $45,000 | $110,800 |
| 2016 | $1,303 | $149,800 | $45,000 | $104,800 |
| 2015 | $1,215 | $142,500 | $45,000 | $97,500 |
| 2014 | $1,215 | $139,600 | $45,000 | $94,600 |
Agents Affiliated with this Home
-
Marietta Reynolds

Seller's Agent in 2024
Marietta Reynolds
Shaheen Ruth Martin & Fonville
(804) 304-0476
1 in this area
51 Total Sales
-
Dee Bennett

Buyer's Agent in 2024
Dee Bennett
United Real Estate Richmond
(804) 382-8972
1 in this area
92 Total Sales
-
Victoria Trice
V
Seller's Agent in 2014
Victoria Trice
BHHS PenFed (actual)
37 Total Sales
-

Buyer's Agent in 2014
Jonathan Ceaser
Fathom Realty Virginia
Map
Source: Central Virginia Regional MLS
MLS Number: 2415420
APN: 851-714-3777
- 112 Webster Rd
- 4560 E Williamsburg Rd
- 100 Covey Rd
- 103 Covey Rd
- 5500 Meadow Rd
- 258 Twin Pine Rd
- 19+ac Twin Pine Rd
- Lot Twin Pine Rd
- 5810 Elko Rd
- 3501 Old Williamsburg Rd
- 5128 Jenkins Forest Ln
- 2707 Kimball Ln
- 7515 S Franklins Way
- 7648 N Franklins Way
- 2691 Patriots Landing Dr
- 2737 Patriots Landing Dr
- 21 Old Memorial Dr
- 120 Drybridge Ct
- 7935 Patriots Landing Place
- 7565 English Boxwood Ln

