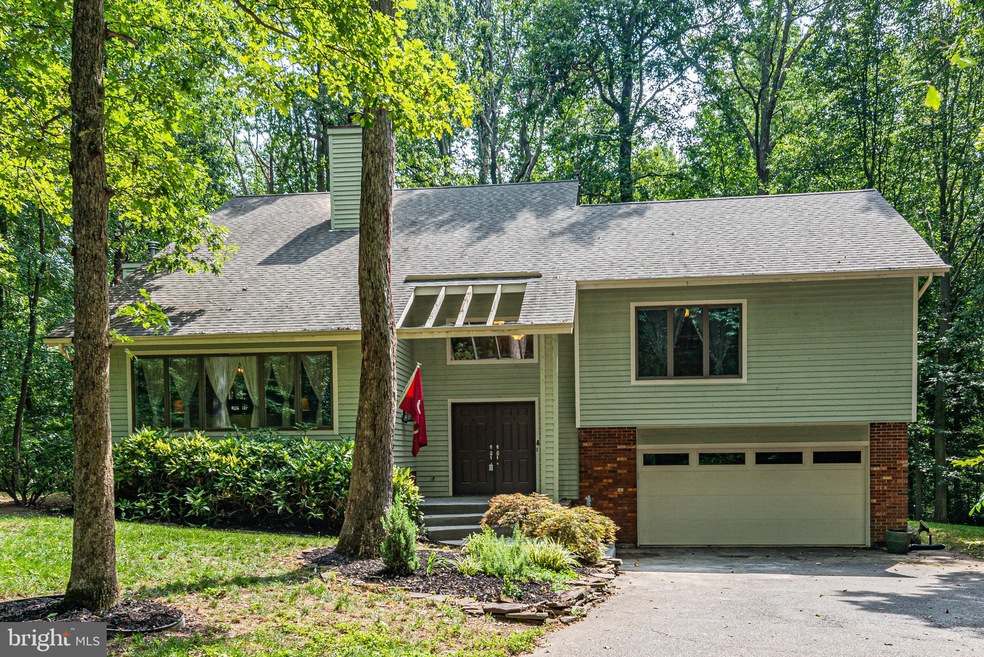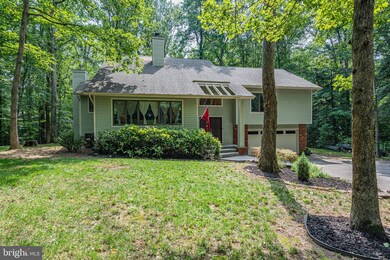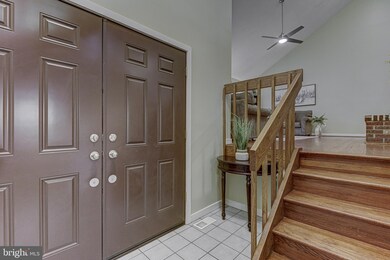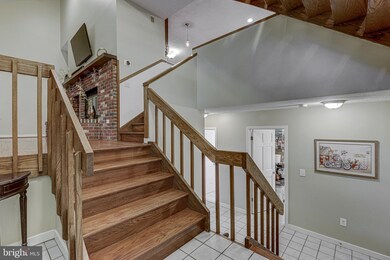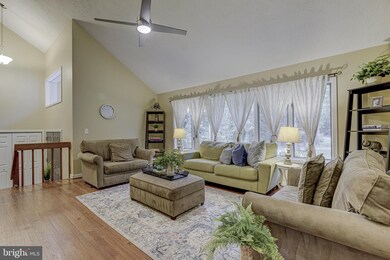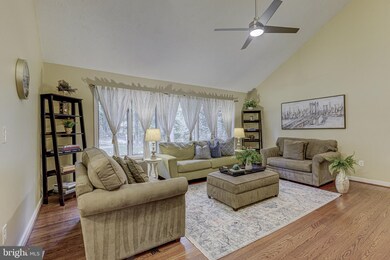
208 Cinnamon Ln Edgewater, MD 21037
Parole NeighborhoodHighlights
- Greenhouse
- Eat-In Gourmet Kitchen
- 1.16 Acre Lot
- Central Middle School Rated A-
- View of Trees or Woods
- Open Floorplan
About This Home
As of May 2024Looking for over an acre of private tranquility on a peaceful wooded lot just minutes from downtown Annapolis? This beautiful 3200 sq ft home in highly sought after Gingerville Woods is ready for the most discriminating buyer! Stunningly remodeled in 2015, this contemporary home boasts 4 levels of living with a well designed floorplan to fit all of your needs. The open and spacious 20x15 great room/living room boasts gleaming hardwoods and four large windows along the front of the house for beautiful views and fabulous natural light. There is a brick raised hearth wood burning fireplace which is flanked by stairs to the formal dining room and upper level family room located off the kitchen. The gourmet eat-in kitchen is well appointed with stainless appliances, 42 inch dark wood cabinets and granite counters plus a bump out for an island or informal dining. Your gorgeous owner's suite has a 9x8 sitting room, a large walk-in closet and master bath with a separate shower, deep soaking sub, dual vanity sink, separate W/C and custom tilework. The uppermost level bedrooms are each 14x10 and there is a full bath with a skylight, again to allow for wonderful natural light. The lowest level has convenient garage access and is the perfect location for the lower level family room, which can also be used as a 4th bedroom. This room has a sliding door to the rear patio. There is a full bath, a separate laundry room with a utility sink and abundant storage, as well. The large private deck off of the kitchen level has stairs to the rear yard and brick patio where a greenhouse awaits your gardening pleasure * New bamboo flooring in the dining room, kitchen and sitting room off the kitchen plus the upper level hallway, new carpet throughout the bedrooms, gleaming hardwood floors in the living/great room * HVAC, roof, water heater and all stainless appliances in 2015 * New septic drain fields in Fall of 2018 * Located just minutes to shopping and dining, Routes 50 and 97 and downtown Annapolis! Pool membership available through Gingerville Manor Estates at $450 per year
Last Agent to Sell the Property
Keller Williams Realty Centre License #34927 Listed on: 08/28/2020

Home Details
Home Type
- Single Family
Est. Annual Taxes
- $6,851
Year Built
- Built in 1985 | Remodeled in 2015
Lot Details
- 1.16 Acre Lot
- Private Lot
- Level Lot
- Wooded Lot
- Front Yard
- Property is in very good condition
- Property is zoned R1
HOA Fees
- $28 Monthly HOA Fees
Parking
- 2 Car Direct Access Garage
- 4 Driveway Spaces
- Front Facing Garage
- Garage Door Opener
- Off-Street Parking
Home Design
- Contemporary Architecture
- Brick Exterior Construction
- Composition Roof
- Wood Siding
- Cedar
Interior Spaces
- Property has 3 Levels
- Open Floorplan
- Built-In Features
- Chair Railings
- Wainscoting
- Vaulted Ceiling
- Ceiling Fan
- Skylights
- Recessed Lighting
- Wood Burning Fireplace
- Brick Fireplace
- Double Pane Windows
- Insulated Windows
- Window Screens
- Sliding Doors
- Six Panel Doors
- Family Room Off Kitchen
- Sitting Room
- Living Room
- Formal Dining Room
- Storage Room
- Views of Woods
- Attic
Kitchen
- Eat-In Gourmet Kitchen
- Breakfast Area or Nook
- Electric Oven or Range
- <<selfCleaningOvenToken>>
- <<builtInMicrowave>>
- Ice Maker
- Dishwasher
- Stainless Steel Appliances
- Upgraded Countertops
- Disposal
Flooring
- Bamboo
- Wood
- Carpet
- Ceramic Tile
Bedrooms and Bathrooms
- 3 Bedrooms
- Main Floor Bedroom
- En-Suite Primary Bedroom
- En-Suite Bathroom
- Walk-In Closet
- <<tubWithShowerToken>>
Laundry
- Laundry Room
- Laundry on lower level
- Front Loading Dryer
- Front Loading Washer
Finished Basement
- Walk-Out Basement
- Connecting Stairway
- Rear Basement Entry
- Sump Pump
Home Security
- Carbon Monoxide Detectors
- Fire and Smoke Detector
- Flood Lights
Outdoor Features
- Deck
- Patio
- Exterior Lighting
- Greenhouse
- Porch
Schools
- Edgewater Elementary School
- Central Middle School
- South River High School
Utilities
- Central Air
- Heat Pump System
- Vented Exhaust Fan
- 200+ Amp Service
- Water Treatment System
- Well
- Electric Water Heater
- Water Conditioner
- Septic Tank
- Community Sewer or Septic
- Multiple Phone Lines
- Cable TV Available
Listing and Financial Details
- Tax Lot 13
- Assessor Parcel Number 020228790035591
Community Details
Overview
- Association fees include common area maintenance
- Gingerville Woods HOA, Phone Number (443) 717-1875
- Gingerville Woods Subdivision
Amenities
- Clubhouse
Recreation
- Tennis Courts
- Community Playground
- Community Pool
- Pool Membership Available
Ownership History
Purchase Details
Home Financials for this Owner
Home Financials are based on the most recent Mortgage that was taken out on this home.Purchase Details
Home Financials for this Owner
Home Financials are based on the most recent Mortgage that was taken out on this home.Purchase Details
Home Financials for this Owner
Home Financials are based on the most recent Mortgage that was taken out on this home.Purchase Details
Purchase Details
Purchase Details
Home Financials for this Owner
Home Financials are based on the most recent Mortgage that was taken out on this home.Similar Homes in Edgewater, MD
Home Values in the Area
Average Home Value in this Area
Purchase History
| Date | Type | Sale Price | Title Company |
|---|---|---|---|
| Deed | $650,000 | Assurance Title Llc | |
| Interfamily Deed Transfer | -- | None Available | |
| Deed | $574,800 | Cole Title & Escrow Inc | |
| Deed | $325,000 | Old Republic Title Ins Co | |
| Deed | $365,000 | -- | |
| Deed | $305,000 | -- |
Mortgage History
| Date | Status | Loan Amount | Loan Type |
|---|---|---|---|
| Open | $617,500 | New Conventional | |
| Previous Owner | $571,744 | VA | |
| Previous Owner | $572,397 | VA | |
| Previous Owner | $100,000 | Unknown | |
| Previous Owner | $244,000 | No Value Available | |
| Closed | -- | No Value Available |
Property History
| Date | Event | Price | Change | Sq Ft Price |
|---|---|---|---|---|
| 05/24/2024 05/24/24 | Sold | $870,000 | +8.8% | $255 / Sq Ft |
| 04/18/2024 04/18/24 | Pending | -- | -- | -- |
| 04/18/2024 04/18/24 | For Sale | $799,900 | +23.1% | $235 / Sq Ft |
| 10/14/2020 10/14/20 | Sold | $650,000 | 0.0% | $191 / Sq Ft |
| 08/31/2020 08/31/20 | Pending | -- | -- | -- |
| 08/31/2020 08/31/20 | Price Changed | $650,000 | 0.0% | $191 / Sq Ft |
| 08/28/2020 08/28/20 | For Sale | $649,900 | +13.1% | $191 / Sq Ft |
| 09/15/2015 09/15/15 | Sold | $574,800 | 0.0% | $216 / Sq Ft |
| 08/16/2015 08/16/15 | Pending | -- | -- | -- |
| 08/05/2015 08/05/15 | Price Changed | $574,800 | 0.0% | $216 / Sq Ft |
| 07/21/2015 07/21/15 | For Sale | $574,900 | -- | $216 / Sq Ft |
Tax History Compared to Growth
Tax History
| Year | Tax Paid | Tax Assessment Tax Assessment Total Assessment is a certain percentage of the fair market value that is determined by local assessors to be the total taxable value of land and additions on the property. | Land | Improvement |
|---|---|---|---|---|
| 2024 | $7,268 | $612,367 | $0 | $0 |
| 2023 | $6,411 | $587,100 | $296,600 | $290,500 |
| 2022 | $6,625 | $587,100 | $296,600 | $290,500 |
| 2021 | $13,251 | $587,100 | $296,600 | $290,500 |
| 2020 | $6,948 | $629,400 | $281,600 | $347,800 |
| 2019 | $13,380 | $625,933 | $0 | $0 |
| 2018 | $6,312 | $622,467 | $0 | $0 |
| 2017 | $6,330 | $619,000 | $0 | $0 |
| 2016 | -- | $573,233 | $0 | $0 |
| 2015 | -- | $527,467 | $0 | $0 |
| 2014 | -- | $481,700 | $0 | $0 |
Agents Affiliated with this Home
-
Jeannette Westcott

Seller's Agent in 2024
Jeannette Westcott
Keller Williams Realty Centre
(410) 336-6585
4 in this area
493 Total Sales
-
Justin Folds

Buyer's Agent in 2020
Justin Folds
Real Broker, LLC
(571) 220-4738
1 in this area
41 Total Sales
-
Jeff Bridegum

Seller's Agent in 2015
Jeff Bridegum
RE/MAX
(301) 805-5333
4 in this area
91 Total Sales
Map
Source: Bright MLS
MLS Number: MDAA444520
APN: 02-287-90035591
- 2802 Apple Cinnamon Place
- 2735 Cabernet Ln
- 2700 Summerview Way Unit 101
- 2714 Cabernet Ln
- 2709 Summerview Way Unit 303
- 229 Bowen Ct
- 219 Bowen Ct
- 301 Unity Ln
- 2642 Foremast Alley
- 2555 Riva Rd
- 543 Leftwich Ln
- 156 Lejeune Way
- 116 Lejeune Way
- 208 Sellew Rd
- 119 Cardamon Dr
- 2801 Riva Rd
- 244 Ebb Point Ln
- 165 Woodside Trail
- 356 Broadview Ln
- 25 Hunting Ct
