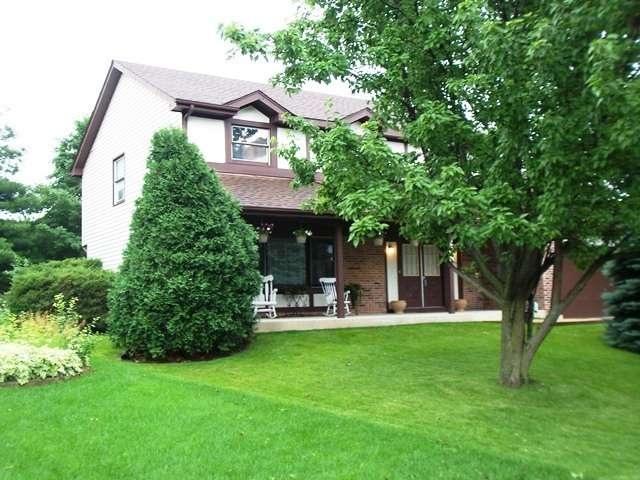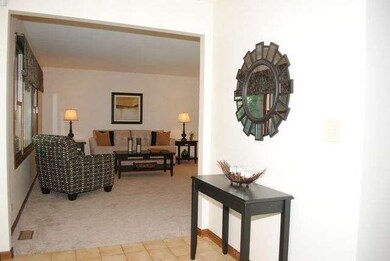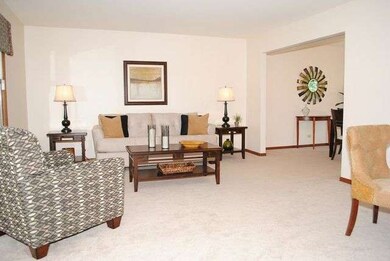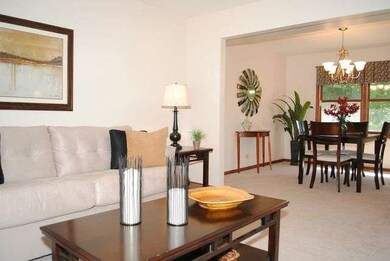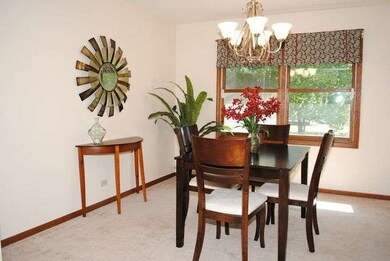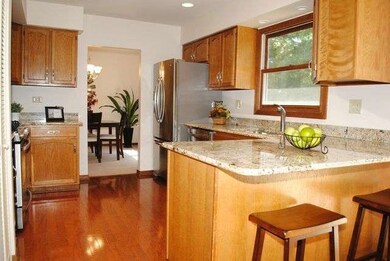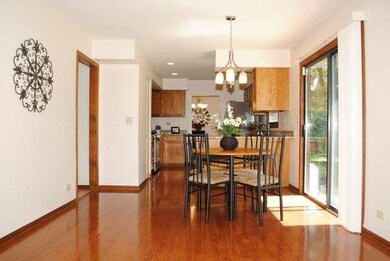
208 Cortez Ct Naperville, IL 60563
Indian Hill NeighborhoodHighlights
- Recreation Room
- Wood Flooring
- Breakfast Bar
- Mill Street Elementary School Rated A+
- Attached Garage
- Patio
About This Home
As of October 2020OUTSTANDING LOCATION ON THE FAR NORTHSIDE CONVENIENT TO EXPRESSWAYS & TRAIN BUT THE BEST PART OF THIS HOME IS ON THE INSIDE. SOME NEWER WINDOWS, NEWER FLOORS IN THE KITCHEN AND FAMILY ROOM, NEW APPLIANCES & GRANITE COUNTERTOPS IN THE KITCHEN AS WELL AS THE BATHS, NEW LIGHT FIXTURES & FAUCETS. ALL THIS AND DIST. 203 SCHOOLS AS WELL!!
Last Agent to Sell the Property
Re/Max Ultimate Professionals License #475099147 Listed on: 09/28/2013

Co-Listed By
Scott Adamson
Home Details
Home Type
- Single Family
Est. Annual Taxes
- $9,821
Year Built
- 1987
Parking
- Attached Garage
- Garage Transmitter
- Garage Door Opener
- Driveway
- Garage Is Owned
Home Design
- Brick Exterior Construction
- Slab Foundation
- Asphalt Shingled Roof
- Cedar
Interior Spaces
- Primary Bathroom is a Full Bathroom
- Wood Burning Fireplace
- Recreation Room
- Play Room
- Wood Flooring
- Partially Finished Basement
- Basement Fills Entire Space Under The House
Kitchen
- Breakfast Bar
- Oven or Range
- Microwave
- Dishwasher
Utilities
- Forced Air Heating and Cooling System
- Heating System Uses Gas
- Lake Michigan Water
Additional Features
- North or South Exposure
- Patio
Ownership History
Purchase Details
Purchase Details
Home Financials for this Owner
Home Financials are based on the most recent Mortgage that was taken out on this home.Purchase Details
Home Financials for this Owner
Home Financials are based on the most recent Mortgage that was taken out on this home.Purchase Details
Purchase Details
Similar Homes in Naperville, IL
Home Values in the Area
Average Home Value in this Area
Purchase History
| Date | Type | Sale Price | Title Company |
|---|---|---|---|
| Quit Claim Deed | -- | None Listed On Document | |
| Warranty Deed | $466,000 | Baird & Warner Title | |
| Warranty Deed | $330,000 | First American Title Ins Co | |
| Interfamily Deed Transfer | -- | -- | |
| Quit Claim Deed | -- | -- |
Mortgage History
| Date | Status | Loan Amount | Loan Type |
|---|---|---|---|
| Previous Owner | $372,800 | New Conventional | |
| Previous Owner | $307,000 | New Conventional | |
| Previous Owner | $335,917 | New Conventional | |
| Previous Owner | $324,022 | FHA | |
| Previous Owner | $258,000 | Unknown | |
| Previous Owner | $224,000 | Unknown | |
| Previous Owner | $70,098 | Unknown | |
| Previous Owner | $92,000 | Unknown |
Property History
| Date | Event | Price | Change | Sq Ft Price |
|---|---|---|---|---|
| 10/30/2020 10/30/20 | Sold | $466,000 | +0.2% | $211 / Sq Ft |
| 09/13/2020 09/13/20 | Pending | -- | -- | -- |
| 09/11/2020 09/11/20 | For Sale | $465,000 | +40.9% | $211 / Sq Ft |
| 12/06/2013 12/06/13 | Sold | $330,000 | -1.5% | $150 / Sq Ft |
| 10/23/2013 10/23/13 | Pending | -- | -- | -- |
| 10/17/2013 10/17/13 | Price Changed | $335,000 | -4.3% | $152 / Sq Ft |
| 10/03/2013 10/03/13 | Price Changed | $349,900 | -4.1% | $159 / Sq Ft |
| 09/28/2013 09/28/13 | For Sale | $364,900 | -- | $166 / Sq Ft |
Tax History Compared to Growth
Tax History
| Year | Tax Paid | Tax Assessment Tax Assessment Total Assessment is a certain percentage of the fair market value that is determined by local assessors to be the total taxable value of land and additions on the property. | Land | Improvement |
|---|---|---|---|---|
| 2024 | $9,821 | $168,311 | $73,412 | $94,899 |
| 2023 | $9,462 | $153,610 | $67,000 | $86,610 |
| 2022 | $9,132 | $147,100 | $64,160 | $82,940 |
| 2021 | $8,797 | $141,530 | $61,730 | $79,800 |
| 2020 | $8,610 | $138,990 | $60,620 | $78,370 |
| 2019 | $8,358 | $132,980 | $58,000 | $74,980 |
| 2018 | $8,360 | $132,980 | $58,000 | $74,980 |
| 2017 | $8,191 | $128,490 | $56,040 | $72,450 |
| 2016 | $8,026 | $123,840 | $54,010 | $69,830 |
| 2015 | $7,974 | $116,620 | $50,860 | $65,760 |
| 2014 | $7,453 | $106,130 | $47,760 | $58,370 |
| 2013 | $7,779 | $106,380 | $47,870 | $58,510 |
Agents Affiliated with this Home
-
Keith McMahon

Seller's Agent in 2020
Keith McMahon
Compass
(630) 803-4150
3 in this area
248 Total Sales
-
B
Buyer's Agent in 2020
Brooke Baker
john greene Realtor
-
Matt Trusk

Seller's Agent in 2013
Matt Trusk
RE/MAX
(630) 738-0081
146 Total Sales
-
S
Seller Co-Listing Agent in 2013
Scott Adamson
Map
Source: Midwest Real Estate Data (MRED)
MLS Number: MRD08455597
APN: 08-06-304-002
- 217 Cortez Ct
- 416 Iroquois Ave
- 501 Ticonderoga Ln
- 27W141 48th St
- 1554 Chickasaw Dr
- 1525 Chickasaw Dr
- 507 E Bauer Rd
- 1216 Suffolk St
- 1308 N Wright St
- 1519 Wedgefield Cir
- 1518 Wedgefield Cir
- 1114 N Webster St
- 1134 Spring Garden Cir Unit 48
- 212 E 11th Ave
- 1425 N Charles Ave
- 1056 N Mill St Unit 103
- 1056 N Mill St Unit 306
- 1004 N Mill St Unit 106
- 915 N Eagle St
- 905 N Webster St
