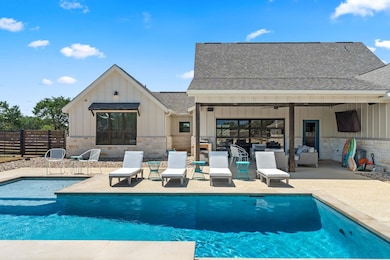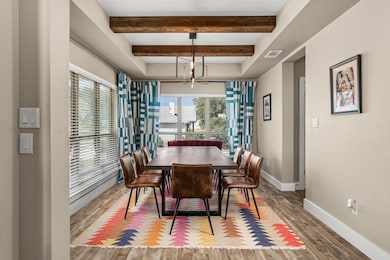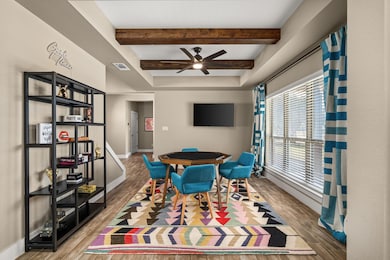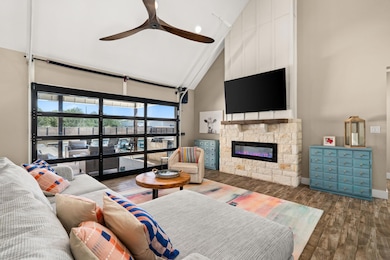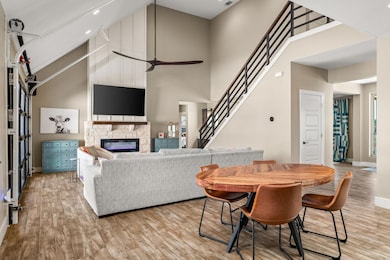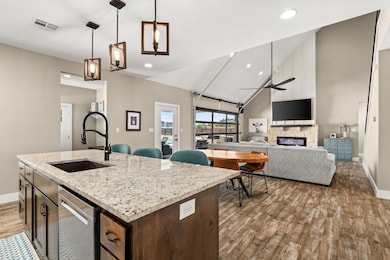208 County Road 100 Burnet, TX 78611
Highlights
- Horses Allowed On Property
- In Ground Pool
- 1.61 Acre Lot
- Basketball Court
- Built-In Refrigerator
- Open Floorplan
About This Home
This custom-built modern farmhouse offers 2,909 sq ft of luxurious living space on 1.6 acres. Featuring 4 spacious bedrooms, 2.5 bathrooms, and a 3-car garage, this home boasts high ceilings and an open layout. The primary suite, located downstairs, includes a freestanding soaking tub, walk-in shower, and a large walk-in closet. Outside, enjoy a sparkling pool with a tanning ledge, and easy access with a circle drive. Just a short golf cart ride to Delaware Springs Golf Course and the municipal airport, this property combines rural tranquility with convenience.
Listing Agent
Pinnacle Realty Advisors Brokerage Phone: (972) 338-5441 License #0588830 Listed on: 07/11/2025

Home Details
Home Type
- Single Family
Est. Annual Taxes
- $11,679
Year Built
- Built in 2018
Lot Details
- 1.61 Acre Lot
- South Facing Home
- Back Yard Fenced
- Landscaped
- Interior Lot
- Level Lot
- Sprinkler System
Parking
- 3 Car Garage
- Multiple Garage Doors
- Garage Door Opener
- Circular Driveway
Home Design
- Slab Foundation
Interior Spaces
- 2,909 Sq Ft Home
- 2-Story Property
- Open Floorplan
- Cathedral Ceiling
- Ceiling Fan
- Recessed Lighting
- Entrance Foyer
- Living Room with Fireplace
- Multiple Living Areas
- Dining Room
Kitchen
- Breakfast Area or Nook
- Built-In Oven
- Electric Cooktop
- Down Draft Cooktop
- Built-In Refrigerator
- Dishwasher
- Kitchen Island
- Granite Countertops
- Disposal
Flooring
- Carpet
- Tile
Bedrooms and Bathrooms
- 4 Bedrooms | 1 Primary Bedroom on Main
- Walk-In Closet
- Double Vanity
- Garden Bath
- Separate Shower
Home Security
- Carbon Monoxide Detectors
- Fire and Smoke Detector
Pool
- In Ground Pool
- Gunite Pool
- Fence Around Pool
Outdoor Features
- Basketball Court
- Covered patio or porch
- Outdoor Grill
- Rain Gutters
Schools
- Shady Grove Elementary School
- Burnet Middle School
- Burnet High School
Utilities
- Central Air
- Well
- Aerobic Septic System
- High Speed Internet
- Cable TV Available
Additional Features
- Pasture
- Horses Allowed On Property
Listing and Financial Details
- Security Deposit $4,000
- Tenant pays for all utilities, exterior maintenance, pool maintenance
- 12 Month Lease Term
- $150 Application Fee
- Assessor Parcel Number 108878
Community Details
Overview
- No Home Owners Association
- Oak Vista Subdivision
Pet Policy
- Pet Deposit $550
- Dogs and Cats Allowed
Map
Source: Unlock MLS (Austin Board of REALTORS®)
MLS Number: 1122437
APN: 108878
- Lot 105 & 110 County Road 100
- 108 Aidan Ct
- 150 Wandering Oak Cir
- 208 Rachel Loop
- 123 Wandering Oak Cir
- TBD Wandering Oak Cir
- 127 Tom Kite Dr
- 116 Tom Kite Dr
- TBD Wandering Oaks Cir
- 2091 County Road 100
- 300 Delaware Springs Blvd
- 217 Circle Oaks Dr
- 316 Delaware Springs Blvd
- 104 Double Cir
- 226 Sunday Dr
- 201 N Oak Vista Dr
- Lot 2 Sunday Dr

