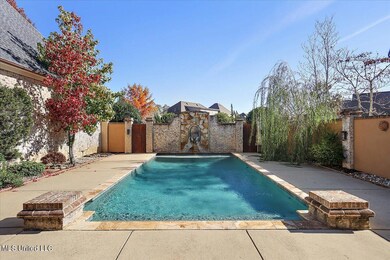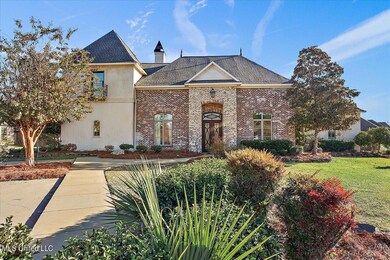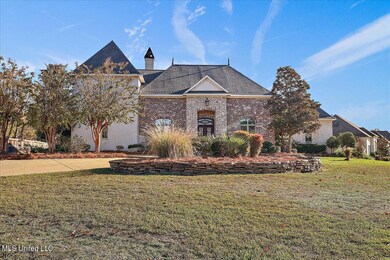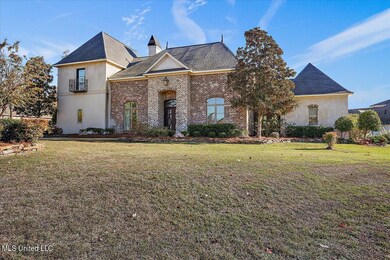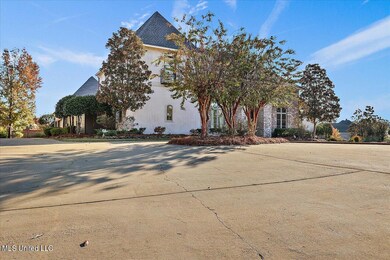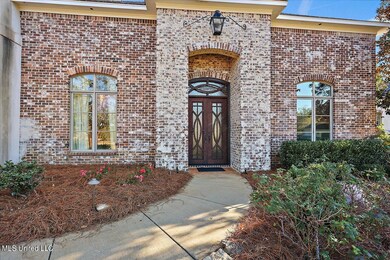
208 Covenant Crossing Flowood, MS 39232
Highlights
- Fishing
- Gated Community
- Greek Revival Architecture
- Northwest Rankin Elementary School Rated A
- Fireplace in Kitchen
- Wood Flooring
About This Home
As of April 2024Beautiful Stately House on a corner lot in a culdesac In the gated community of Lineage Lake. This hidden gem has a backyard oasis right out the back door. Huge oversized rooms and beamed ceilings.
Lineage Lake is tucked in and private with exclusive immunities, but located just minutes from all the dining and shopping Flowood has to offer.
Seller will have the Kitchen Cabinets painted the color of the buyers choosing.
Last Agent to Sell the Property
Southern Homes Real Estate License #S51502 Listed on: 11/28/2023
Home Details
Home Type
- Single Family
Est. Annual Taxes
- $7,188
Year Built
- Built in 2006
Lot Details
- 0.65 Acre Lot
- Back Yard Fenced
Parking
- 3 Car Direct Access Garage
- Garage Door Opener
- Driveway
Home Design
- Greek Revival Architecture
- Brick Exterior Construction
- Slab Foundation
- Architectural Shingle Roof
- Cement Siding
Interior Spaces
- 4,857 Sq Ft Home
- 2-Story Property
- Wet Bar
- Dry Bar
- Multiple Fireplaces
- Gas Log Fireplace
- Great Room with Fireplace
- Living Room with Fireplace
- Wood Flooring
Kitchen
- Built-In Gas Oven
- Built-In Gas Range
- Ice Maker
- Dishwasher
- Fireplace in Kitchen
Bedrooms and Bathrooms
- 5 Bedrooms
- Primary Bedroom on Main
- Hydromassage or Jetted Bathtub
- Separate Shower
Outdoor Features
- Patio
- Exterior Lighting
- Rain Gutters
- Rear Porch
Schools
- Flowood Elementary School
- Northwest Rankin Middle School
- Northwest Rankin High School
Utilities
- Central Air
- Heating System Uses Natural Gas
- Vented Exhaust Fan
- Prewired Cat-5 Cables
- Cable TV Available
Listing and Financial Details
- Assessor Parcel Number H11a-000001-00340
Community Details
Overview
- Property has a Home Owners Association
- Association fees include ground maintenance, pool service
- Lineage Lake Subdivision
- The community has rules related to covenants, conditions, and restrictions
Recreation
- Tennis Courts
- Community Pool
- Fishing
Security
- Gated Community
Ownership History
Purchase Details
Home Financials for this Owner
Home Financials are based on the most recent Mortgage that was taken out on this home.Purchase Details
Home Financials for this Owner
Home Financials are based on the most recent Mortgage that was taken out on this home.Purchase Details
Home Financials for this Owner
Home Financials are based on the most recent Mortgage that was taken out on this home.Similar Homes in the area
Home Values in the Area
Average Home Value in this Area
Purchase History
| Date | Type | Sale Price | Title Company |
|---|---|---|---|
| Warranty Deed | -- | None Listed On Document | |
| Warranty Deed | -- | -- | |
| Warranty Deed | -- | -- |
Mortgage History
| Date | Status | Loan Amount | Loan Type |
|---|---|---|---|
| Open | $587,000 | New Conventional | |
| Previous Owner | $678,594 | Credit Line Revolving | |
| Previous Owner | $41,600 | New Conventional | |
| Previous Owner | $616,000 | New Conventional | |
| Previous Owner | $150,000 | No Value Available | |
| Previous Owner | $100,000 | No Value Available |
Property History
| Date | Event | Price | Change | Sq Ft Price |
|---|---|---|---|---|
| 04/01/2024 04/01/24 | Sold | -- | -- | -- |
| 03/06/2024 03/06/24 | Pending | -- | -- | -- |
| 02/29/2024 02/29/24 | Price Changed | $735,000 | -1.3% | $151 / Sq Ft |
| 01/17/2024 01/17/24 | Price Changed | $744,900 | -0.7% | $153 / Sq Ft |
| 11/28/2023 11/28/23 | For Sale | $749,900 | -6.3% | $154 / Sq Ft |
| 11/17/2023 11/17/23 | Sold | -- | -- | -- |
| 10/24/2023 10/24/23 | Pending | -- | -- | -- |
| 09/11/2023 09/11/23 | Price Changed | $799,999 | -4.6% | $165 / Sq Ft |
| 09/01/2023 09/01/23 | Price Changed | $838,888 | -0.1% | $173 / Sq Ft |
| 08/08/2023 08/08/23 | Price Changed | $839,900 | -5.6% | $173 / Sq Ft |
| 06/02/2023 06/02/23 | For Sale | $889,900 | +9.2% | $184 / Sq Ft |
| 08/22/2014 08/22/14 | Sold | -- | -- | -- |
| 08/01/2014 08/01/14 | Pending | -- | -- | -- |
| 05/06/2014 05/06/14 | For Sale | $814,900 | -- | $168 / Sq Ft |
Tax History Compared to Growth
Tax History
| Year | Tax Paid | Tax Assessment Tax Assessment Total Assessment is a certain percentage of the fair market value that is determined by local assessors to be the total taxable value of land and additions on the property. | Land | Improvement |
|---|---|---|---|---|
| 2024 | $11,566 | $98,418 | $0 | $0 |
| 2023 | $7,285 | $64,542 | $0 | $0 |
| 2022 | $7,188 | $64,542 | $0 | $0 |
| 2021 | $7,188 | $64,542 | $0 | $0 |
| 2020 | $7,188 | $64,542 | $0 | $0 |
| 2019 | $6,491 | $57,167 | $0 | $0 |
| 2018 | $6,377 | $57,167 | $0 | $0 |
| 2017 | $6,377 | $57,167 | $0 | $0 |
| 2016 | $5,967 | $56,059 | $0 | $0 |
| 2015 | $5,967 | $56,059 | $0 | $0 |
| 2014 | $5,847 | $56,059 | $0 | $0 |
| 2013 | $5,847 | $56,059 | $0 | $0 |
Agents Affiliated with this Home
-

Seller's Agent in 2024
Maggi Craft
Southern Homes Real Estate
(769) 798-8855
25 in this area
154 Total Sales
-

Buyer's Agent in 2024
Austin Prowant
Southern Homes Real Estate
(601) 383-0693
11 in this area
184 Total Sales
-

Seller's Agent in 2023
Christy Coleman
Christy Coleman Real Estate
(601) 940-3880
5 in this area
43 Total Sales
-

Seller's Agent in 2014
Shari Culver
Nix-Tann & Associates, Inc.
(601) 954-2618
4 in this area
158 Total Sales
-
B
Buyer's Agent in 2014
Betty Cline
Cline Realty, LLC
(601) 260-1490
130 Total Sales
Map
Source: MLS United
MLS Number: 4064931
APN: H11A-000001-00340
- 0 Lot 79 Les Maisons Unit 4031951
- 0 Central Cir Unit 4120550
- 725 Inheritance Place
- 0 Lot 75 Les Maisons Unit 4031945
- 0 Lot 34 Les Maisons Unit 4031939
- 509 Central Cir
- 504 Central Cir
- 517 Central Cir
- 409 Scarlet Cove
- 137 Leslie Dr
- 129 Leslie Dr
- 125 Leslie Dr
- 121 Leslie Dr
- 117 Leslie Dr
- 116 Leslie Dr
- 113 Leslie Dr
- 108 Leslie Dr
- 104 Leslie Dr
- 609 Big Valley Loop
- 619 Big Valley Loop

