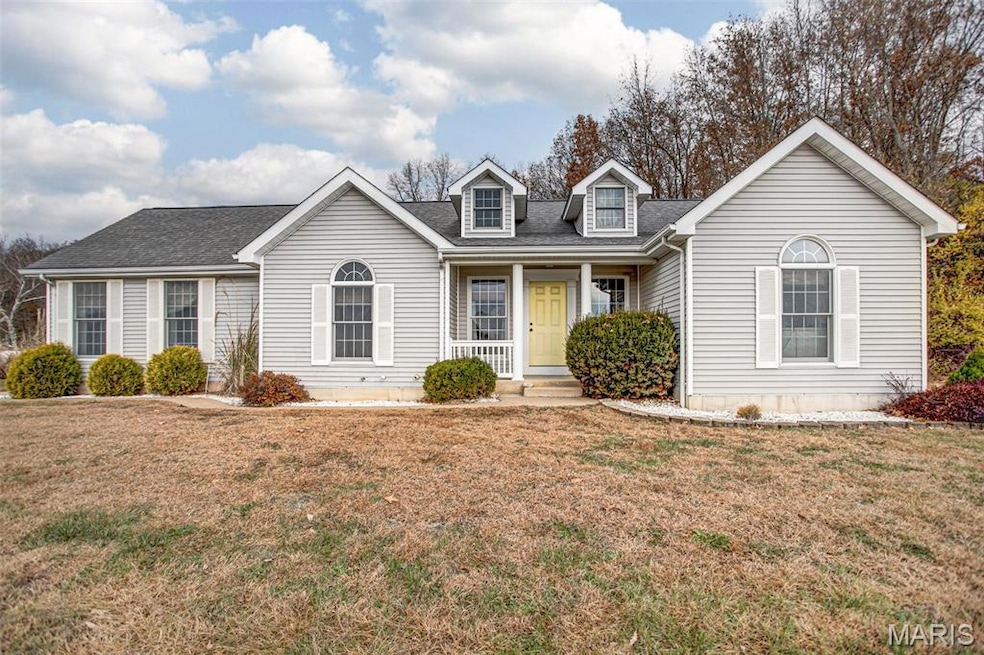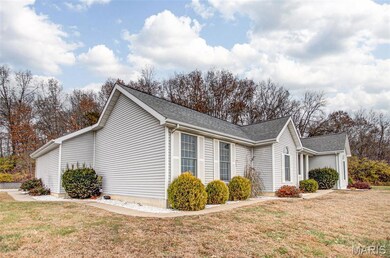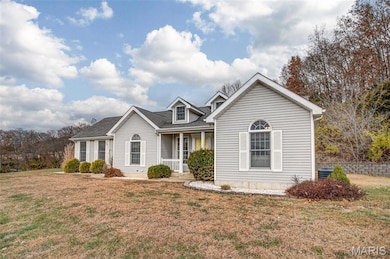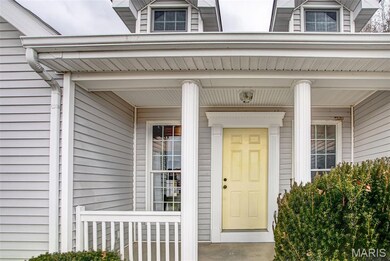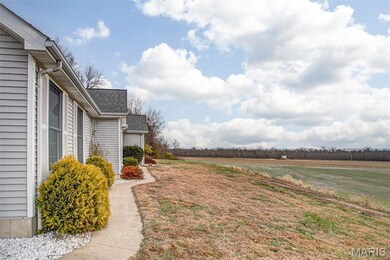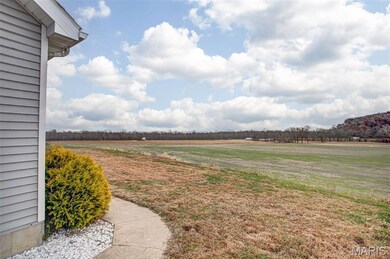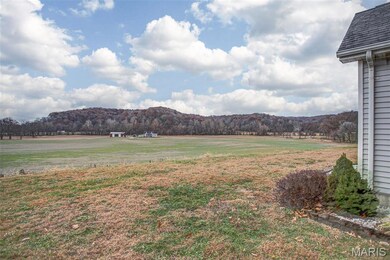208 Crawford Creek Rd Kampsville, IL 62053
Estimated payment $2,093/month
Highlights
- Open Floorplan
- Ranch Style House
- Great Room
- Vaulted Ceiling
- Wood Flooring
- Granite Countertops
About This Home
Discover comfort, style and smart updates in this move-in ready home just south of Kampsville. Featuring three bedrooms, two full bathrooms, and an open concept living area filled with natural light, this home is perfect for everyday living and entertaining. The partially finished basement offers flexible space for a family room, office or hobbies. Recent improvements include a new water heater (2025), new water softener (2025), new exterior floodlight and pole, ownership of the propane tank. Outside, enjoy the paved driveway, oversized two-car garage, and a welcoming covered patio adding even more appeal to this well cared for property. Buyer will have the option to purchase an additional 20 acres of land, price will be negotiated with seller.
Home Details
Home Type
- Single Family
Est. Annual Taxes
- $2,927
Year Built
- Built in 1998
Lot Details
- 3 Acre Lot
Parking
- 2 Car Attached Garage
Home Design
- Ranch Style House
- Shingle Roof
- Vinyl Siding
Interior Spaces
- 1,537 Sq Ft Home
- Open Floorplan
- Vaulted Ceiling
- Ceiling Fan
- Recessed Lighting
- Fireplace Features Blower Fan
- Propane Fireplace
- Double Pane Windows
- Panel Doors
- Great Room
- Partially Finished Basement
Kitchen
- Eat-In Kitchen
- Double Oven
- Electric Cooktop
- Microwave
- Dishwasher
- Kitchen Island
- Granite Countertops
Flooring
- Wood
- Carpet
- Vinyl
Bedrooms and Bathrooms
- 3 Bedrooms
- Walk-In Closet
- 2 Full Bathrooms
- Bathtub
Laundry
- Laundry Room
- Laundry on main level
- Dryer
- Washer
Home Security
- Storm Doors
- Fire and Smoke Detector
Outdoor Features
- Patio
- Covered Courtyard
Schools
- Calhoun Dist 40 Elementary And Middle School
- Calhoun High School
Utilities
- Forced Air Heating and Cooling System
- Propane
- Electric Water Heater
- Water Softener
- Private Sewer
- High Speed Internet
- Satellite Dish
Community Details
- No Home Owners Association
Listing and Financial Details
- Assessor Parcel Number 07-06-11-300-102
Map
Home Values in the Area
Average Home Value in this Area
Tax History
| Year | Tax Paid | Tax Assessment Tax Assessment Total Assessment is a certain percentage of the fair market value that is determined by local assessors to be the total taxable value of land and additions on the property. | Land | Improvement |
|---|---|---|---|---|
| 2024 | $2,927 | $67,505 | $4,221 | $63,284 |
| 2023 | $3,368 | $74,134 | $4,636 | $69,498 |
| 2022 | $3,577 | $67,505 | $4,221 | $63,284 |
| 2021 | $3,744 | $61,368 | $3,837 | $57,531 |
| 2020 | $4,184 | $58,021 | $3,628 | $54,393 |
| 2019 | $4,052 | $53,873 | $3,369 | $50,504 |
| 2018 | $4,161 | $53,873 | $3,369 | $50,504 |
| 2017 | $4,542 | $53,873 | $3,369 | $50,504 |
| 2016 | $4,542 | $53,873 | $3,369 | $50,504 |
| 2015 | $3,856 | $53,873 | $3,369 | $50,504 |
| 2014 | $3,856 | $53,873 | $3,369 | $50,504 |
| 2013 | $3,856 | $53,315 | $1,335 | $51,980 |
Property History
| Date | Event | Price | List to Sale | Price per Sq Ft |
|---|---|---|---|---|
| 11/21/2025 11/21/25 | For Sale | $350,000 | -- | $228 / Sq Ft |
Purchase History
| Date | Type | Sale Price | Title Company |
|---|---|---|---|
| Quit Claim Deed | -- | -- | |
| Deed | -- | -- |
Source: MARIS MLS
MLS Number: MIS25077519
APN: 07-06-11-300-102
- 305 W Walnut St
- 0 Illinois 100 Unit MAR25029983
- 140 W Pershing Ave
- 754 Broadway N
- 388 Spankey Rd
- 000 Macauley Rd
- 5503 Michael Hamburg Rd
- 1944 Bess Hollow - Tract 2
- 0 S University Dr S Unit MAR24068819
- 1944 Bess Hollow - Tract 1
- 676 Illinois 108
- 676 W State Route 108
- 1944 Bess Hollow Rd
- 141 Alexander Ln
- 000 Hidden Valley Rd
- 2367 Degerlia Holw Rd
- 2367 Degerlia Hollow Rd
- 1645 Jones Hollow Rd
- 000 State Highway 100
- 000 Ms River Rd
