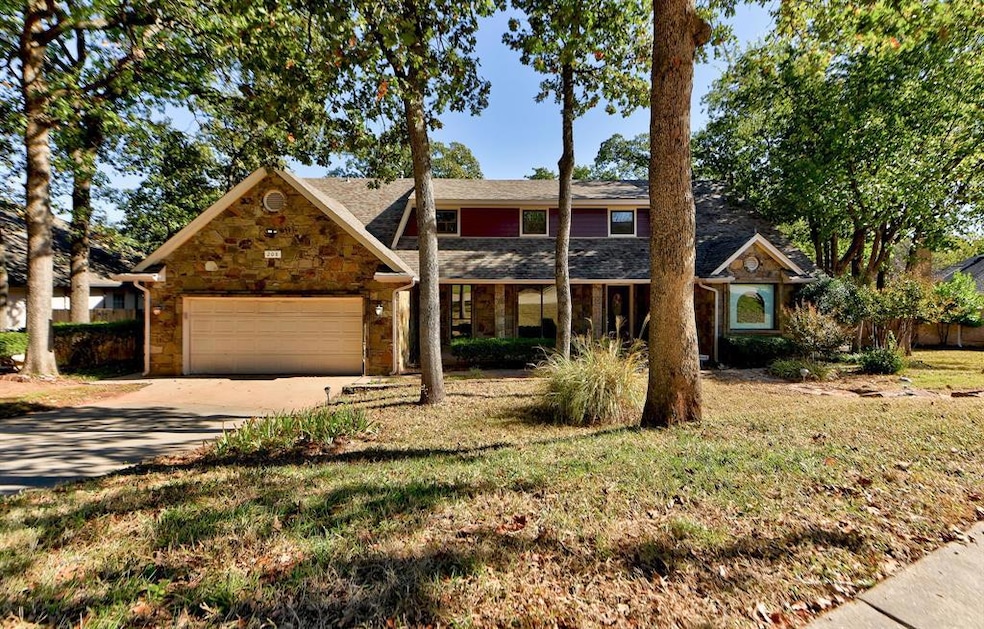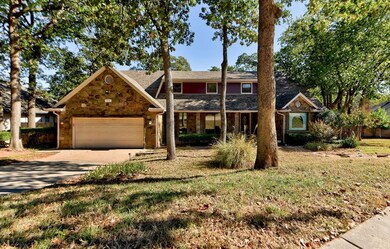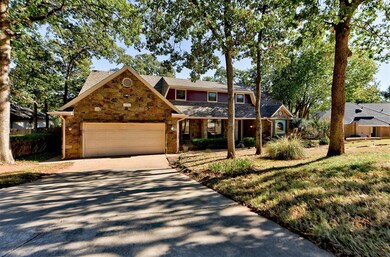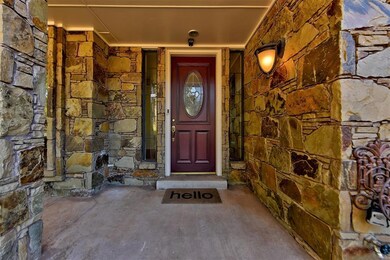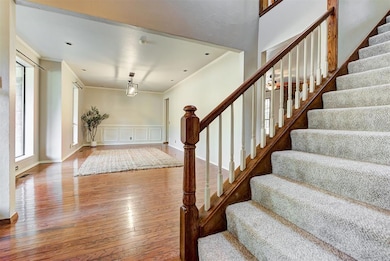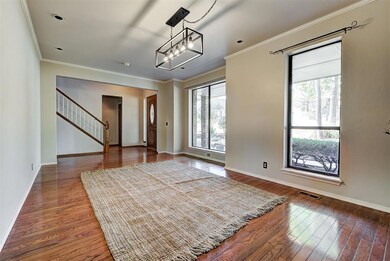
208 Crown Colony Ct Edmond, OK 73034
Huntwick NeighborhoodHighlights
- Gunite Pool
- Deck
- Traditional Architecture
- Northern Hills Elementary School Rated A
- Wooded Lot
- Wood Flooring
About This Home
As of March 2025NEED SPACE? LOOK NO FURTHER! Spacious and Flexible Floor plan with 4 beds (1 bed down, 3 beds up), 3.5 baths, 3 Living (2 down, 1 up) all within 3356sqft. This home has a 2 car garage and sits on .32 Acre WOODED Cul-De-Sac Lot that backs to a Greenbelt for extra privacy!
~ Welcoming Entrance: Step into a front flex space, perfect for a dining room or second living area.
~ Cozy Family Room: Enjoy gatherings around the fireplace with built-ins, seamlessly open to the kitchen.
~ Kitchen: Abundant cabinet and counter space, complete with a window overlooking the backyard.
~ Primary Suite: The spacious primary bedroom features beamed ceilings, fresh carpet, and direct access to the backyard, ideal for a hot tub!
~ Upstairs Retreat: A large flex space awaits you upstairs, perfect for a game room, school area, or hobby space, along with 3 additional bedrooms and 2 bathrooms.
~ Ample Storage: Walk-out attic space and plenty of storage options throughout the home.
~ Outdoor Oasis: Step outside to your private retreat featuring a concrete pool (3ft-10ft) with a diving board. The pool was resurfaced and retiled in 2022, and the deck was replaced in 2024, ensuring it's ready for summer fun!
~ Location: Enjoy a fantastic SE Edmond location with easy access to I-35 and the upcoming Uncommon Ground Sculpture Park set to open in Spring 2026.
This is priced for you to add your own personal touches- don't miss your chance to own in East Edmond!
Home Details
Home Type
- Single Family
Est. Annual Taxes
- $4,235
Year Built
- Built in 1989
Lot Details
- 0.32 Acre Lot
- Cul-De-Sac
- West Facing Home
- Sprinkler System
- Wooded Lot
Parking
- 2 Car Attached Garage
- Garage Door Opener
- Driveway
Home Design
- Traditional Architecture
- Slab Foundation
- Frame Construction
- Composition Roof
- Stone
Interior Spaces
- 3,356 Sq Ft Home
- 2-Story Property
- Central Vacuum
- Woodwork
- Ceiling Fan
- Fireplace Features Masonry
- Double Pane Windows
- Window Treatments
- Laundry Room
Kitchen
- Built-In Oven
- Electric Oven
- Built-In Range
- Microwave
- Dishwasher
- Wood Stained Kitchen Cabinets
- Disposal
Flooring
- Wood
- Carpet
- Tile
Bedrooms and Bathrooms
- 4 Bedrooms
Home Security
- Home Security System
- Storm Doors
- Fire and Smoke Detector
Pool
- Gunite Pool
- Outdoor Pool
- Diving Board
Outdoor Features
- Deck
- Covered patio or porch
- Rain Gutters
Schools
- Northern Hills Elementary School
- Sequoyah Middle School
- North High School
Utilities
- Zoned Heating and Cooling
- Water Heater
- Cable TV Available
Listing and Financial Details
- Legal Lot and Block 9 / 6
Ownership History
Purchase Details
Home Financials for this Owner
Home Financials are based on the most recent Mortgage that was taken out on this home.Purchase Details
Home Financials for this Owner
Home Financials are based on the most recent Mortgage that was taken out on this home.Purchase Details
Home Financials for this Owner
Home Financials are based on the most recent Mortgage that was taken out on this home.Similar Homes in Edmond, OK
Home Values in the Area
Average Home Value in this Area
Purchase History
| Date | Type | Sale Price | Title Company |
|---|---|---|---|
| Warranty Deed | $435,000 | American Security Title | |
| Warranty Deed | $299,500 | Capitol Abstract & Title Co | |
| Joint Tenancy Deed | $285,000 | Trustmark Title |
Mortgage History
| Date | Status | Loan Amount | Loan Type |
|---|---|---|---|
| Open | $285,000 | New Conventional | |
| Previous Owner | $189,500 | New Conventional | |
| Previous Owner | $239,600 | New Conventional | |
| Previous Owner | $228,000 | Fannie Mae Freddie Mac | |
| Previous Owner | $28,500 | Stand Alone Second |
Property History
| Date | Event | Price | Change | Sq Ft Price |
|---|---|---|---|---|
| 03/07/2025 03/07/25 | Sold | $435,000 | +2.4% | $130 / Sq Ft |
| 01/28/2025 01/28/25 | Pending | -- | -- | -- |
| 01/22/2025 01/22/25 | Price Changed | $425,000 | -3.4% | $127 / Sq Ft |
| 12/27/2024 12/27/24 | Price Changed | $439,900 | -2.2% | $131 / Sq Ft |
| 12/19/2024 12/19/24 | For Sale | $450,000 | 0.0% | $134 / Sq Ft |
| 11/19/2024 11/19/24 | Pending | -- | -- | -- |
| 11/07/2024 11/07/24 | For Sale | $450,000 | -- | $134 / Sq Ft |
Tax History Compared to Growth
Tax History
| Year | Tax Paid | Tax Assessment Tax Assessment Total Assessment is a certain percentage of the fair market value that is determined by local assessors to be the total taxable value of land and additions on the property. | Land | Improvement |
|---|---|---|---|---|
| 2024 | $4,235 | $42,658 | $7,443 | $35,215 |
| 2023 | $4,235 | $40,626 | $5,872 | $34,754 |
| 2022 | $4,049 | $38,692 | $6,504 | $32,188 |
| 2021 | $3,838 | $36,850 | $7,202 | $29,648 |
| 2020 | $3,913 | $37,125 | $7,202 | $29,923 |
| 2019 | $3,944 | $37,235 | $6,180 | $31,055 |
| 2018 | $3,874 | $36,355 | $0 | $0 |
| 2017 | $3,914 | $36,904 | $6,180 | $30,724 |
| 2016 | $3,877 | $36,629 | $6,180 | $30,449 |
| 2015 | $3,839 | $36,321 | $6,440 | $29,881 |
| 2014 | $3,660 | $34,665 | $6,440 | $28,225 |
Agents Affiliated with this Home
-
Krista Lusey

Seller's Agent in 2025
Krista Lusey
Modern Abode Realty
(405) 409-4000
1 in this area
78 Total Sales
-
Stephanie McClain

Seller Co-Listing Agent in 2025
Stephanie McClain
Modern Abode Realty
(405) 204-9980
1 in this area
39 Total Sales
-
Matthew McCaleb

Buyer's Agent in 2025
Matthew McCaleb
LIME Realty
(405) 431-0468
1 in this area
127 Total Sales
Map
Source: MLSOK
MLS Number: 1142356
APN: 183411720
- 300 Crown Colony Rd
- 408 Saint James Dr
- 213 Hanover Dr
- 108 Shelton Place
- 4716 Moulin Rd
- 5808 Moulin Dr
- 5700 Moulin Dr
- 5716 Moulin Dr
- 100 Hamptonridge Rd
- 2200 Hanover Ln
- 400 Timberwind Rd
- 3316 Round Barn Rd
- 825 Crystal Creek Place
- 619 Rimrock Rd
- 2209 Outabounds Way
- 712 Capri Place
- 3725 Oakridge Cir
- 1200 Woody Creek Ct
- 701 Rimrock Rd
- 1401 Faircloud Ct
