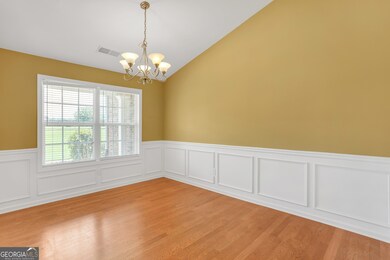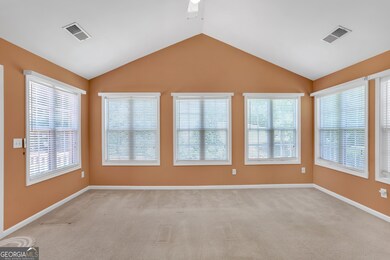208 Danvers St McDonough, GA 30253
Estimated payment $2,628/month
Highlights
- Private Lot
- Wood Flooring
- Bonus Room
- 1.5-Story Property
- Main Floor Primary Bedroom
- Sun or Florida Room
About This Home
INTRODUCING this amazing All Brick Ranch Home. Yes, there is a large bonus room and large sunroom with an amazing view of the backyard. The home also features 4-bedroom, 3 full baths, foyer, separate formal dining room with chair railing, open family room with a cozy fireplace and loads of natural light. In the kitchen you will find spacious counter space and an island. The large owner's suite offers an en-suite bath with dual sinks, garden tub, separate glassed-in shower, walk-in closet and enough space for the sitting area. There is also a full suite and bath which is perfect for guests/in-law suite. Don't miss the wonderful patio and backyard and loads of green space to spread out. Conveniently located to I-75, dining, shopping and so much more!
Open House Schedule
-
Saturday, November 01, 20251:00 to 3:00 pm11/1/2025 1:00:00 PM +00:0011/1/2025 3:00:00 PM +00:00Add to Calendar
-
Sunday, November 02, 20251:00 to 3:00 pm11/2/2025 1:00:00 PM +00:0011/2/2025 3:00:00 PM +00:00Add to Calendar
Home Details
Home Type
- Single Family
Est. Annual Taxes
- $6,727
Year Built
- Built in 2007
Lot Details
- Private Lot
- Level Lot
Home Design
- 1.5-Story Property
- Traditional Architecture
- Slab Foundation
- Composition Roof
- Four Sided Brick Exterior Elevation
Interior Spaces
- 3,006 Sq Ft Home
- Roommate Plan
- High Ceiling
- Ceiling Fan
- Factory Built Fireplace
- Fireplace With Gas Starter
- Entrance Foyer
- Family Room with Fireplace
- Great Room
- Formal Dining Room
- Bonus Room
- Sun or Florida Room
- Laundry closet
Kitchen
- Breakfast Area or Nook
- Oven or Range
- Ice Maker
- Dishwasher
- Kitchen Island
Flooring
- Wood
- Carpet
- Laminate
Bedrooms and Bathrooms
- 4 Main Level Bedrooms
- Primary Bedroom on Main
- Walk-In Closet
- 3 Full Bathrooms
- Double Vanity
- Soaking Tub
- Bathtub Includes Tile Surround
- Separate Shower
Parking
- 2 Car Garage
- Parking Accessed On Kitchen Level
- Garage Door Opener
Outdoor Features
- Patio
Schools
- Dutchtown Elementary And Middle School
- Dutchtown High School
Utilities
- Forced Air Heating and Cooling System
- Heating System Uses Natural Gas
- High Speed Internet
- Phone Available
- Cable TV Available
Listing and Financial Details
- Tax Lot 118
Community Details
Overview
- Property has a Home Owners Association
- Association fees include ground maintenance, swimming, tennis
- Crown Manor Subdivision
Recreation
- Tennis Courts
- Community Playground
- Community Pool
Map
Home Values in the Area
Average Home Value in this Area
Tax History
| Year | Tax Paid | Tax Assessment Tax Assessment Total Assessment is a certain percentage of the fair market value that is determined by local assessors to be the total taxable value of land and additions on the property. | Land | Improvement |
|---|---|---|---|---|
| 2025 | $1,621 | $171,240 | $16,000 | $155,240 |
| 2024 | $1,621 | $161,200 | $16,000 | $145,200 |
| 2023 | $1,217 | $154,560 | $14,000 | $140,560 |
| 2022 | $1,362 | $119,560 | $14,000 | $105,560 |
| 2021 | $1,362 | $105,800 | $14,000 | $91,800 |
| 2020 | $1,316 | $98,480 | $10,000 | $88,480 |
| 2019 | $1,264 | $94,960 | $10,000 | $84,960 |
| 2018 | $1,251 | $94,120 | $10,000 | $84,120 |
| 2016 | $1,118 | $85,040 | $8,000 | $77,040 |
| 2015 | $1,181 | $84,000 | $8,000 | $76,000 |
| 2014 | $919 | $66,120 | $8,000 | $58,120 |
Property History
| Date | Event | Price | List to Sale | Price per Sq Ft |
|---|---|---|---|---|
| 10/24/2025 10/24/25 | Price Changed | $394,900 | -13.2% | $131 / Sq Ft |
| 08/29/2025 08/29/25 | Price Changed | $455,000 | -8.1% | $151 / Sq Ft |
| 07/18/2025 07/18/25 | For Sale | $495,000 | -- | $165 / Sq Ft |
Purchase History
| Date | Type | Sale Price | Title Company |
|---|---|---|---|
| Deed | $279,900 | -- |
Mortgage History
| Date | Status | Loan Amount | Loan Type |
|---|---|---|---|
| Closed | $70,000 | New Conventional | |
| Open | $209,900 | New Conventional |
Source: Georgia MLS
MLS Number: 10634863
APN: 055C-01-118-000
- 0 Mount Carmel Rd Unit 10597675
- 217 Westwinds Trail
- 145 Windward Hills
- 355 Orleans Blvd
- 1253 Burlington Ct
- 1261 Burlington Ct
- 1141 Burlington Ct
- 774 Mill Rd
- 445 Royal St
- 701 Bickmore Dr
- Palladio Plan at Newberry 55+
- Palladio 2-Story Plan at Newberry 55+
- Greenwood Plan at Newberry 55+
- Griffin Hall Plan at Newberry 55+
- Anderson Plan at Newberry 55+
- 130 Mount Carmel Rd
- 3156 Baylor Cir
- 371 Foxglove Way
- 745 Emporia Loop
- 340 Foxglove Way
- 656 Warwick Dr
- 125 Avondale Dr
- 1135 Rowanshyre Cir
- 335 Orleans Blvd
- 243 Mill Rd
- 144 Hazel Dr
- 4100 Hopewell Place
- 240 Kenoot Dr
- 91 Mount Carmel Rd
- 3196 Baylor Cir
- 1205 Ithaca Dr
- 1310 Jonesboro Rd
- 116 Hazel Dr
- 1000 Overton Loop
- 1308 Worcester Trail
- 1395 Town Center Village Dr
- 250 Foster Dr
- 100 Rosemoor Dr Unit The Griffin
- 100 Rosemoor Dr Unit The Hampton
- 100 Rosemoor Dr Unit The Mac







