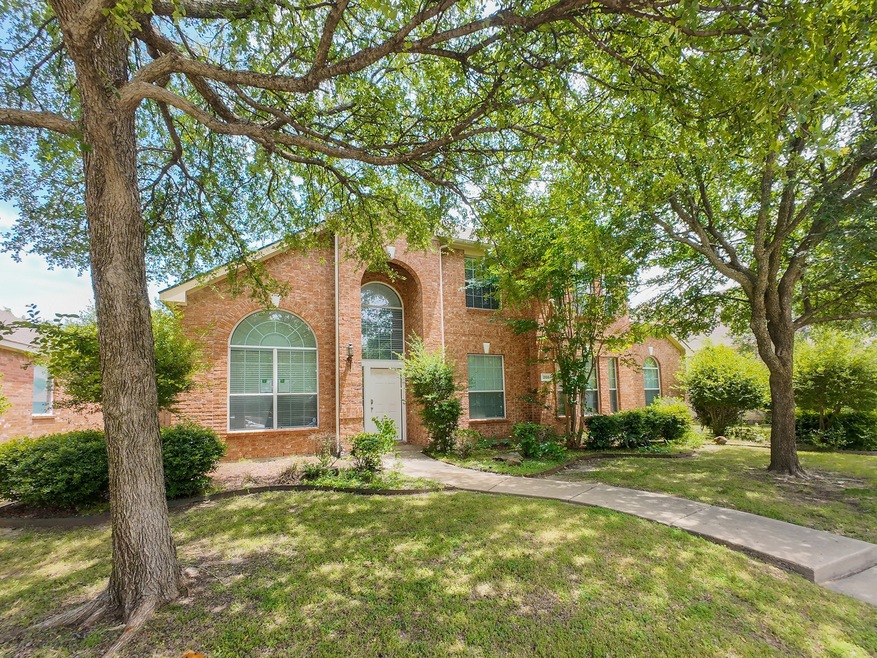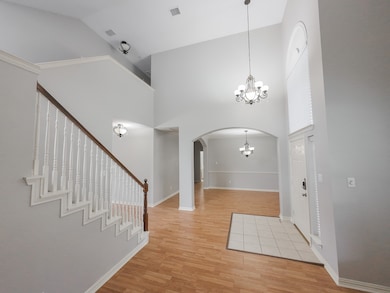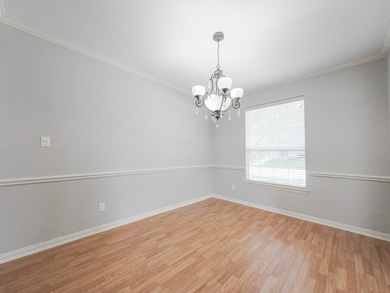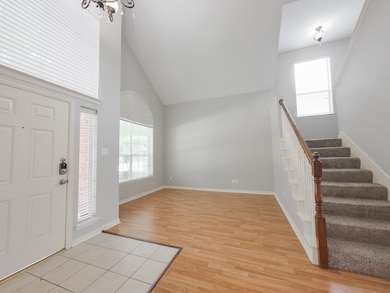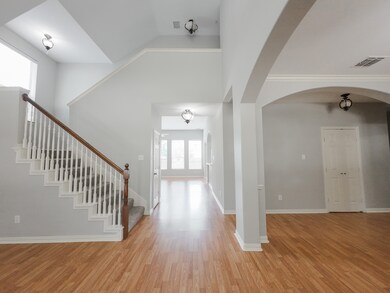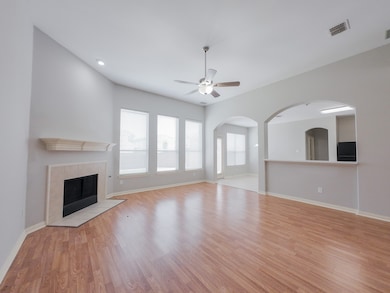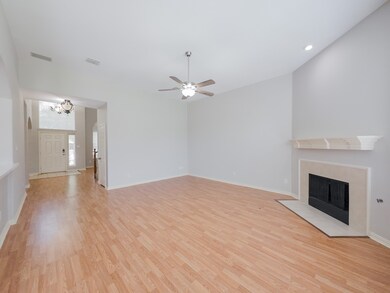208 Del Cano Dr Allen, TX 75002
North East Allen NeighborhoodEstimated payment $3,407/month
Highlights
- Vaulted Ceiling
- 2 Car Attached Garage
- Patio
- David & Lynda Olson Elementary School Rated A
- Walk-In Closet
- Kitchen Island
About This Home
This spacious 5-bedroom, 3-bathroom home offers soaring ceilings, arched walkways, and a layout designed for easy living and entertaining. Step inside to find split formals, including a formal dining room with direct kitchen access and a formal living room that could double as a home office. The kitchen features a large island, plenty of cabinet space, and a pantry, all overlooking the breakfast area and family room with a cozy gas fireplace. The enormous first floor primary suite includes a luxurious ensuite with dual sinks, a makeup vanity, jetted tub, separate shower, and an oversized walk-in closet. A first-floor secondary bedroom is ideal for guests, a nursery, or another office space. Upstairs, you'll find a spacious game room and three additional bedrooms. Outside, enjoy a pool-sized backyard with a board-on-board privacy fence. Best of all, you are within walking distance CELEBRATION PARK which offers barbecue grills, baseball fields, a basketball court, covered pavilion, spray-ground, hike & bike trails, lighted tennis courts, picnic tables, soccer fields, stocked ponds, and festivals & events year-round!
Listing Agent
Keller Williams Realty DPR Brokerage Phone: 972-608-0777 License #0522221 Listed on: 06/27/2025

Home Details
Home Type
- Single Family
Est. Annual Taxes
- $10,268
Year Built
- Built in 2003
Lot Details
- 7,405 Sq Ft Lot
- Wood Fence
- Sprinkler System
HOA Fees
- $37 Monthly HOA Fees
Parking
- 2 Car Attached Garage
- Rear-Facing Garage
Home Design
- Brick Exterior Construction
- Slab Foundation
- Composition Roof
Interior Spaces
- 3,346 Sq Ft Home
- 2-Story Property
- Vaulted Ceiling
- Decorative Lighting
- Fireplace With Gas Starter
- Window Treatments
- Washer and Electric Dryer Hookup
Kitchen
- Electric Oven
- Electric Cooktop
- Microwave
- Dishwasher
- Kitchen Island
- Disposal
Flooring
- Carpet
- Laminate
Bedrooms and Bathrooms
- 5 Bedrooms
- Walk-In Closet
- 3 Full Bathrooms
Outdoor Features
- Patio
- Rain Gutters
Schools
- Olson Elementary School
- Allen High School
Utilities
- Central Heating and Cooling System
- High Speed Internet
- Cable TV Available
Community Details
- Association fees include management
- Auburn Springs HOA
- Auburn Spgs Ph Three Subdivision
Listing and Financial Details
- Legal Lot and Block 44 / H
- Assessor Parcel Number R801000H04401
Map
Home Values in the Area
Average Home Value in this Area
Tax History
| Year | Tax Paid | Tax Assessment Tax Assessment Total Assessment is a certain percentage of the fair market value that is determined by local assessors to be the total taxable value of land and additions on the property. | Land | Improvement |
|---|---|---|---|---|
| 2024 | $10,268 | $578,837 | $156,000 | $422,837 |
| 2023 | $10,268 | $522,792 | $138,000 | $384,792 |
| 2022 | $9,116 | $459,193 | $117,600 | $341,593 |
| 2021 | $7,653 | $359,954 | $90,000 | $269,954 |
| 2020 | $7,896 | $358,223 | $90,000 | $268,223 |
| 2019 | $8,224 | $356,000 | $78,000 | $278,000 |
| 2018 | $7,973 | $339,000 | $78,000 | $261,000 |
| 2017 | $7,815 | $338,169 | $78,000 | $260,169 |
| 2016 | $7,249 | $303,609 | $66,000 | $237,609 |
| 2015 | $5,833 | $285,752 | $60,000 | $225,752 |
Property History
| Date | Event | Price | Change | Sq Ft Price |
|---|---|---|---|---|
| 07/03/2025 07/03/25 | Pending | -- | -- | -- |
| 06/27/2025 06/27/25 | For Sale | $465,000 | 0.0% | $139 / Sq Ft |
| 05/04/2023 05/04/23 | Rented | $3,210 | -1.5% | -- |
| 05/04/2023 05/04/23 | Under Contract | -- | -- | -- |
| 04/27/2023 04/27/23 | Price Changed | $3,260 | -1.5% | $1 / Sq Ft |
| 04/19/2023 04/19/23 | For Rent | $3,310 | 0.0% | -- |
| 10/08/2021 10/08/21 | Sold | -- | -- | -- |
| 09/17/2021 09/17/21 | Pending | -- | -- | -- |
| 09/14/2021 09/14/21 | For Sale | $440,000 | -- | $132 / Sq Ft |
Purchase History
| Date | Type | Sale Price | Title Company |
|---|---|---|---|
| Warranty Deed | -- | Fidelity National Title | |
| Interfamily Deed Transfer | -- | Servicelink | |
| Special Warranty Deed | -- | Natc | |
| Warranty Deed | -- | Natc |
Mortgage History
| Date | Status | Loan Amount | Loan Type |
|---|---|---|---|
| Previous Owner | $174,400 | No Value Available | |
| Previous Owner | $168,000 | Stand Alone First | |
| Previous Owner | $80,000 | Stand Alone First |
Source: North Texas Real Estate Information Systems (NTREIS)
MLS Number: 20984018
APN: R-8010-00H-0440-1
- 206 Del Cano Dr
- 1627 Mineral Springs Dr
- 207 Trailwood Dr
- 208 N Arbor Ridge Dr
- 1709 Clarke Springs Dr
- 1534 Haven Place
- 210 Windsong Way
- 210 S Malone Rd
- 310 Greenleaf Ct
- 1432 Stillforest Dr
- 1508 Haven Place
- 318 Canyon Springs Dr
- 1800 Summer Glen Ct
- 206 S Alder Dr
- 1427 Fieldstone Dr
- 1411 Petunia Dr
- 1537 Hickory Trail
- 1406 Petunia Dr
- 1542 Home Park Dr
- 1708 Barton Springs Ct
