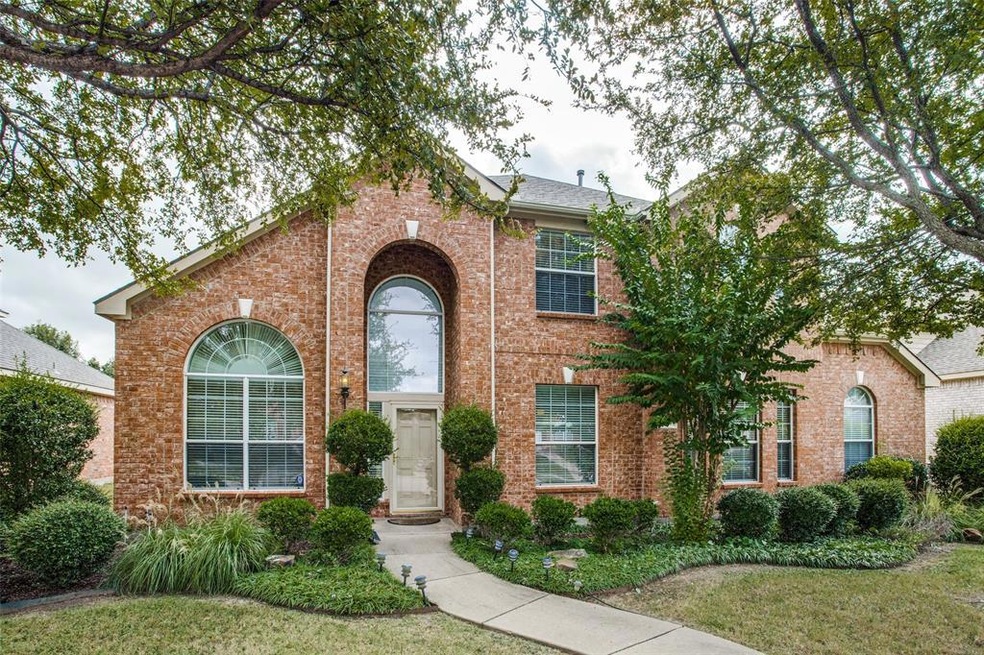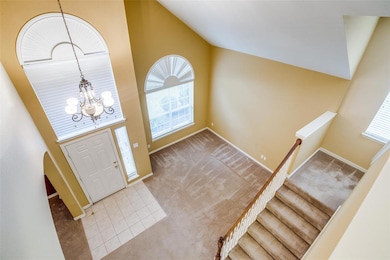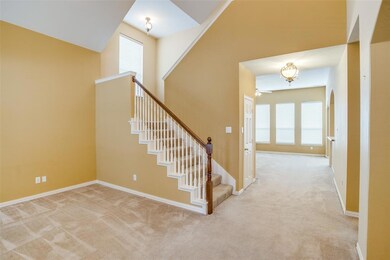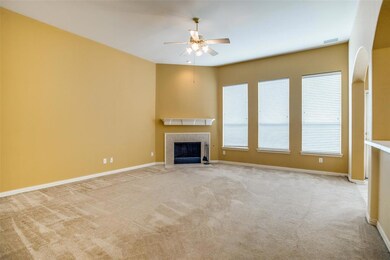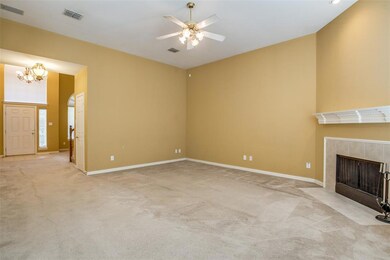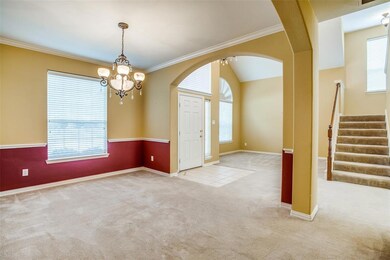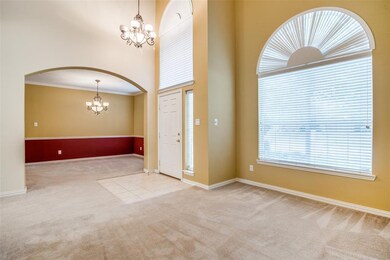
208 Del Cano Dr Allen, TX 75002
North East Allen NeighborhoodHighlights
- 2 Car Attached Garage
- Patio
- High Speed Internet
- David & Lynda Olson Elementary School Rated A
- Central Heating and Cooling System
- Wood Fence
About This Home
As of October 2021Spacious 5 bedroom home with 3 living areas! 2 living areas downstairs so one can be used as an office. Additional large living area upstairs! Master bedroom plus another bedroom downstairs which would be perfect for an infant or elderly parent. Walking distance to Celebration Park! Watch their July 4th fireworks from your back yard! Roof is 4 years old. Rainbird sprinkler system installed 3 months ago. All appliances convey with the house. Updates needed to make it your own but the house has been well maintained. AC overhauled and new condenser motor installed in Sept.
Last Agent to Sell the Property
Our Community Realty, LLC License #0660241 Listed on: 09/14/2021
Home Details
Home Type
- Single Family
Est. Annual Taxes
- $10,268
Year Built
- Built in 2003
Lot Details
- 7,405 Sq Ft Lot
- Wood Fence
- Sprinkler System
HOA Fees
- $32 Monthly HOA Fees
Parking
- 2 Car Attached Garage
- Rear-Facing Garage
Home Design
- Brick Exterior Construction
- Slab Foundation
- Composition Roof
Interior Spaces
- 3,346 Sq Ft Home
- 2-Story Property
- Decorative Lighting
- Fireplace With Gas Starter
Kitchen
- Electric Oven
- Electric Cooktop
- <<microwave>>
- Dishwasher
- Disposal
Flooring
- Carpet
- Laminate
Bedrooms and Bathrooms
- 5 Bedrooms
- 3 Full Bathrooms
Laundry
- Full Size Washer or Dryer
- Washer and Electric Dryer Hookup
Outdoor Features
- Patio
- Rain Gutters
Schools
- Anderson Elementary School
- Curtis Middle School
- Allen High School
Utilities
- Central Heating and Cooling System
- Individual Gas Meter
- High Speed Internet
- Cable TV Available
Community Details
- Association fees include full use of facilities
- Sbb Management HOA, Phone Number (972) 960-2800
- Auburn Spgs Ph Three Subdivision
- Mandatory home owners association
Listing and Financial Details
- Legal Lot and Block 44 / H
- Assessor Parcel Number R801000H04401
Ownership History
Purchase Details
Home Financials for this Owner
Home Financials are based on the most recent Mortgage that was taken out on this home.Purchase Details
Purchase Details
Similar Homes in Allen, TX
Home Values in the Area
Average Home Value in this Area
Purchase History
| Date | Type | Sale Price | Title Company |
|---|---|---|---|
| Warranty Deed | -- | Fidelity National Title | |
| Interfamily Deed Transfer | -- | Servicelink | |
| Special Warranty Deed | -- | Natc | |
| Warranty Deed | -- | Natc |
Mortgage History
| Date | Status | Loan Amount | Loan Type |
|---|---|---|---|
| Previous Owner | $174,400 | No Value Available | |
| Previous Owner | $168,000 | Stand Alone First | |
| Previous Owner | $80,000 | Stand Alone First |
Property History
| Date | Event | Price | Change | Sq Ft Price |
|---|---|---|---|---|
| 07/03/2025 07/03/25 | Pending | -- | -- | -- |
| 06/27/2025 06/27/25 | For Sale | $465,000 | 0.0% | $139 / Sq Ft |
| 05/04/2023 05/04/23 | Rented | $3,210 | -1.5% | -- |
| 05/04/2023 05/04/23 | Under Contract | -- | -- | -- |
| 04/27/2023 04/27/23 | Price Changed | $3,260 | -1.5% | $1 / Sq Ft |
| 04/19/2023 04/19/23 | For Rent | $3,310 | 0.0% | -- |
| 10/08/2021 10/08/21 | Sold | -- | -- | -- |
| 09/17/2021 09/17/21 | Pending | -- | -- | -- |
| 09/14/2021 09/14/21 | For Sale | $440,000 | -- | $132 / Sq Ft |
Tax History Compared to Growth
Tax History
| Year | Tax Paid | Tax Assessment Tax Assessment Total Assessment is a certain percentage of the fair market value that is determined by local assessors to be the total taxable value of land and additions on the property. | Land | Improvement |
|---|---|---|---|---|
| 2023 | $10,268 | $522,792 | $138,000 | $384,792 |
| 2022 | $9,116 | $459,193 | $117,600 | $341,593 |
| 2021 | $7,653 | $359,954 | $90,000 | $269,954 |
| 2020 | $7,896 | $358,223 | $90,000 | $268,223 |
| 2019 | $8,224 | $356,000 | $78,000 | $278,000 |
| 2018 | $7,973 | $339,000 | $78,000 | $261,000 |
| 2017 | $7,815 | $338,169 | $78,000 | $260,169 |
| 2016 | $7,249 | $303,609 | $66,000 | $237,609 |
| 2015 | $5,833 | $285,752 | $60,000 | $225,752 |
Agents Affiliated with this Home
-
Seychelle Van Poole
S
Seller's Agent in 2025
Seychelle Van Poole
Keller Williams Realty DPR
(972) 608-0777
2 in this area
227 Total Sales
-
C
Seller's Agent in 2023
Christina Milton
Simons & Company, LLC
-
Jaylee Baca
J
Buyer's Agent in 2023
Jaylee Baca
Local Pro Realty LLC
(915) 247-9607
3 Total Sales
-
Terrie McGuyer
T
Seller's Agent in 2021
Terrie McGuyer
Our Community Realty, LLC
(469) 222-3444
2 in this area
49 Total Sales
-
Scott Arnold
S
Buyer's Agent in 2021
Scott Arnold
D MAX Properties
(469) 235-7528
2 in this area
283 Total Sales
Map
Source: North Texas Real Estate Information Systems (NTREIS)
MLS Number: 14669304
APN: R-8010-00H-0440-1
- 1614 Clear Springs Dr
- 1702 Clarke Springs Dr
- 302 Trailwood Dr
- 103 Shannon Dr
- 207 Trailwood Dr
- 208 N Arbor Ridge Dr
- 210 Windsong Way
- 211 Windsong Way
- 104 Sunridge Way
- 310 Greenleaf Ct
- 1432 Stillforest Dr
- 1508 Haven Place
- 318 Canyon Springs Dr
- 1800 Summer Glen Ct
- 1427 Fieldstone Dr
- 1401 Stillforest Dr
- 1406 Petunia Dr
- 1609 Indigo Trail
- 1613 Indigo Trail
- 1314 Woodland Ct
