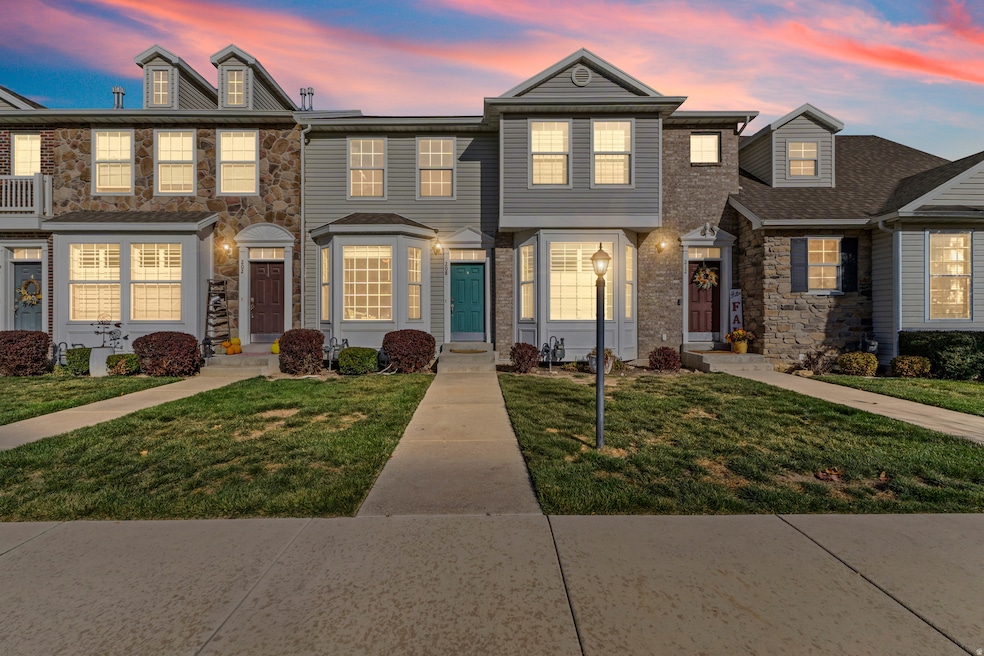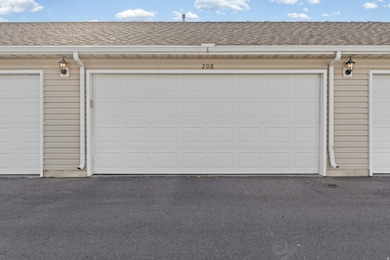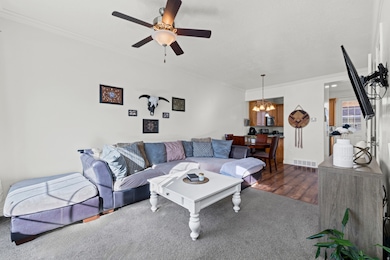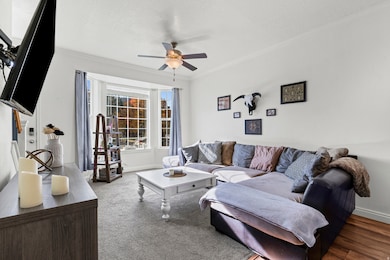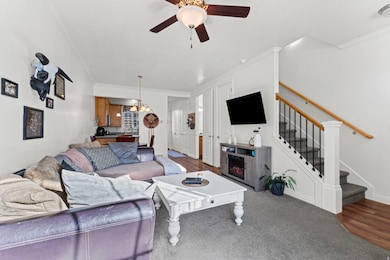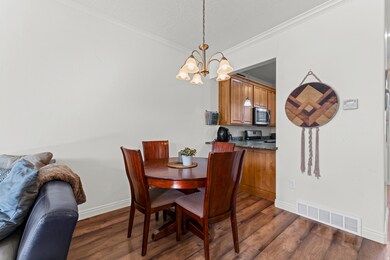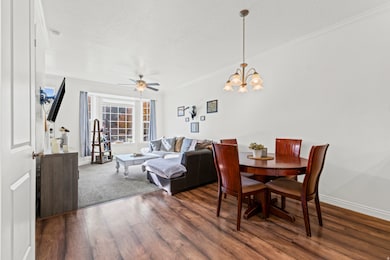Estimated payment $1,972/month
Total Views
251
2
Beds
1.5
Baths
1,076
Sq Ft
$279
Price per Sq Ft
Highlights
- Double Pane Windows
- Picnic Area
- Forced Air Heating and Cooling System
- Community Playground
- Landscaped
- 2 Car Garage
About This Home
Just steps away from Salem's new commercial district, this beautifully maintained townhome offers comfort and convenience in one perfect package. Enjoy 9-foot ceilings, a spacious two-car garage, and ample attic storage. The upstairs bathroom features double sinks, and the open layout provides plenty of natural light throughout. Best of all, experience the perks of homeownership without the hassle-yard care and snow removal are taken care of for you!
Townhouse Details
Home Type
- Townhome
Est. Annual Taxes
- $1,588
Year Built
- Built in 2017
Lot Details
- 871 Sq Ft Lot
- Property is Fully Fenced
- Landscaped
- Sprinkler System
HOA Fees
- $259 Monthly HOA Fees
Parking
- 2 Car Garage
Home Design
- Brick Exterior Construction
Interior Spaces
- 1,076 Sq Ft Home
- 2-Story Property
- Double Pane Windows
- Electric Dryer Hookup
Kitchen
- Free-Standing Range
- Disposal
Flooring
- Carpet
- Laminate
- Vinyl
Bedrooms and Bathrooms
- 2 Bedrooms
Schools
- Foothills Elementary School
- Salem Jr Middle School
- Salem Hills High School
Utilities
- Forced Air Heating and Cooling System
- Natural Gas Connected
Listing and Financial Details
- Exclusions: Dryer, Washer
- Assessor Parcel Number 65-494-0038
Community Details
Overview
- Association fees include insurance, ground maintenance, trash
- Fcs Community Management Association, Phone Number (801) 256-0465
- Central Park Subdivision
Amenities
- Picnic Area
Recreation
- Community Playground
- Snow Removal
Map
Create a Home Valuation Report for This Property
The Home Valuation Report is an in-depth analysis detailing your home's value as well as a comparison with similar homes in the area
Home Values in the Area
Average Home Value in this Area
Tax History
| Year | Tax Paid | Tax Assessment Tax Assessment Total Assessment is a certain percentage of the fair market value that is determined by local assessors to be the total taxable value of land and additions on the property. | Land | Improvement |
|---|---|---|---|---|
| 2025 | $1,616 | $162,195 | $43,400 | $251,500 |
| 2024 | $1,616 | $163,900 | $0 | $0 |
| 2023 | $1,496 | $152,020 | $0 | $0 |
| 2022 | $1,650 | $165,000 | $0 | $0 |
| 2021 | $1,405 | $225,500 | $33,800 | $191,700 |
| 2020 | $1,384 | $216,100 | $37,700 | $178,400 |
| 2019 | $1,198 | $191,100 | $24,900 | $166,200 |
| 2018 | $1,155 | $176,000 | $23,000 | $153,000 |
| 2017 | $431 | $35,000 | $0 | $0 |
Source: Public Records
Property History
| Date | Event | Price | List to Sale | Price per Sq Ft |
|---|---|---|---|---|
| 11/11/2025 11/11/25 | For Sale | $299,900 | -- | $279 / Sq Ft |
Source: UtahRealEstate.com
Purchase History
| Date | Type | Sale Price | Title Company |
|---|---|---|---|
| Warranty Deed | -- | Gt Title Services | |
| Warranty Deed | -- | United West Title |
Source: Public Records
Mortgage History
| Date | Status | Loan Amount | Loan Type |
|---|---|---|---|
| Open | $235,187 | VA | |
| Previous Owner | $180,707 | New Conventional |
Source: Public Records
Source: UtahRealEstate.com
MLS Number: 2122279
APN: 65-494-0038
Nearby Homes
- 699-1199 N 1850 E
- 708 N 220 E
- 703 N 150 E
- 1142 N 250 E Unit 81
- 1176 N 250 E Unit 71
- 191 E 560 N
- 741 S State Rd Unit 14
- 743 S State Rd Unit 17
- 16 W 650 N Unit 1
- 32 W 650 N Unit 2
- 52 W 650 N Unit 3
- 1223 N 360 E Unit 129
- 1212 N 360 E Unit 132
- 1195 N 360 E Unit 127
- 1241 N 360 E Unit 130
- 1238 N 360 E Unit 133
- 1207 N 360 E Unit 128
- 1165 N 360 E Unit 75
- 427 E 500 N Unit LOT 19
- Spruce Plan at Salem Fields
- 67 W Summit Dr
- 1361 E 50 S
- 1461 E 100 S
- 62 S 1400 E
- 771 W 300 S
- 686 Tomahawk Dr Unit TOP
- 150 S Main St Unit 8
- 150 S Main St Unit 4
- 150 S Main St Unit 7
- 1329 E 410 S
- 755 E 100 N
- 32 E Utah Ave
- 32 E Utah Ave Unit 202
- 1716 S 2900 E St
- 752 N 400 W
- 687 N Main St
- 368 N Diamond Fork Loop
- 1338 S 450 E
- 4777 Alder Dr Unit Building E 303
- 4735 S Alder Dr
