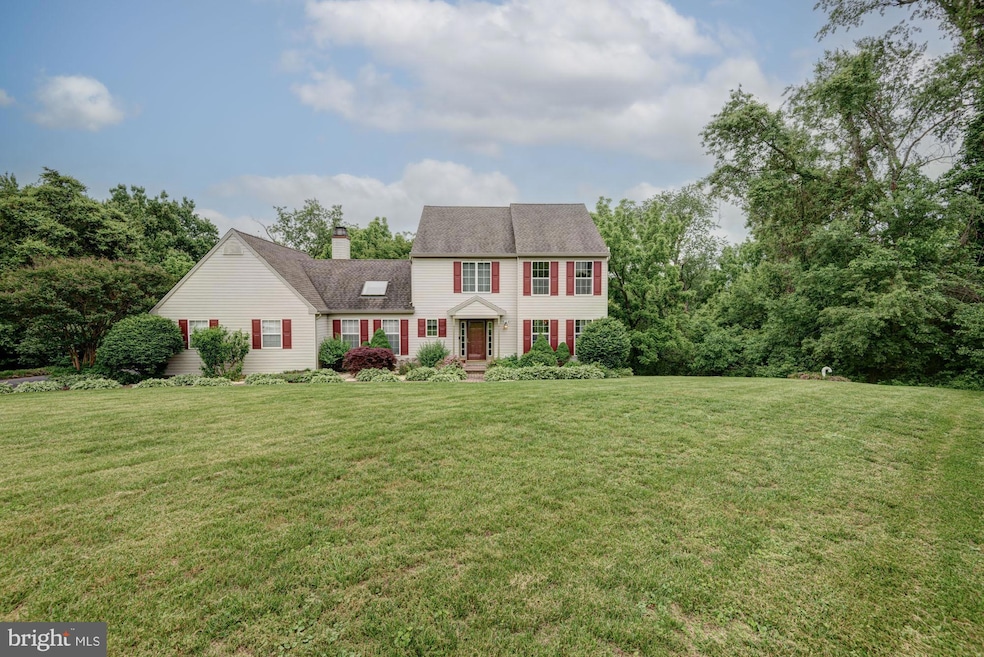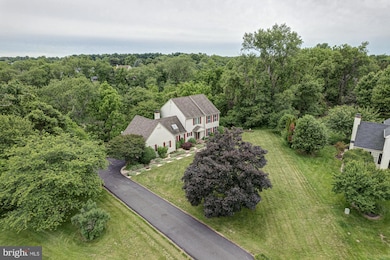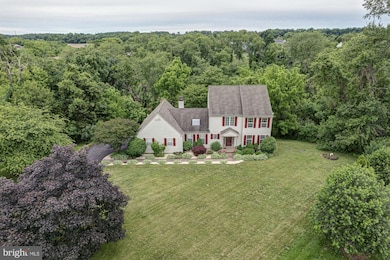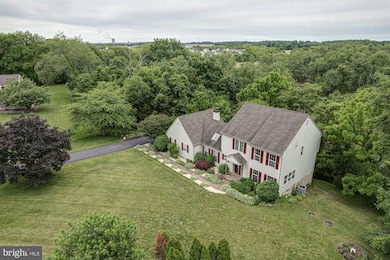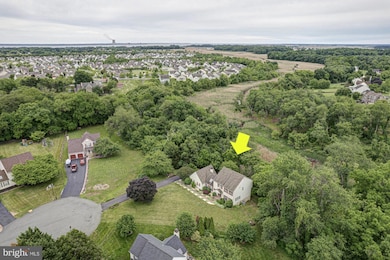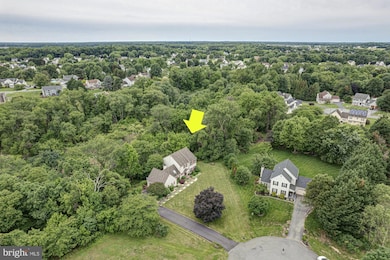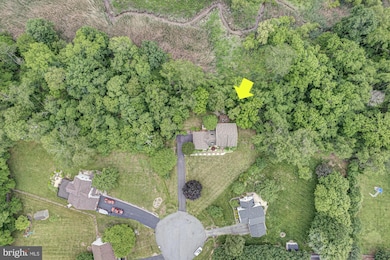
208 E Bradford Ct Middletown, DE 19709
Odessa NeighborhoodHighlights
- Water Views
- Water Oriented
- Deck
- Lorewood Grove Elementary School Rated A
- Colonial Architecture
- Cathedral Ceiling
About This Home
As of July 2025Tucked away on a quiet, private street, this beautifully maintained 4-bedroom, 2.5-bath home offers comfort, space, and serene natural surroundings. Located in the highly regarded Appoquinimink School District and just minutes from Route 1 and Route 13, this property delivers both convenience and a sense of escape. Inside, you'll find a warm and inviting layout featuring a sunken family room with dramatic vaulted ceilings and a wood-burning fireplace—a cozy focal point for everyday living or entertaining. The main level also offers a spacious kitchen, formal living and dining rooms, and a convenient half bath. You anbsolutely have to step out on to the two-tier rear deck that is quite literally in the woods! You’re instantly taken into a quiet, wooded escape that will quickly become your favorite spot to hang out. Then head upstairs, where the home includes four generously sized bedrooms and two full bathrooms, including a peaceful primary suite designed for relaxation. The full, walk-out basement provides endless potential—whether you’re envisioning a home gym, workshop, or finished recreation space. Outside, the wooded backyard and flowing creek create a tranquil, natural setting that feels miles away from the hustle and bustle. Additional features include a 2-car side-entry garage, ample parking, nearly an acre of land, and a setting that offers both privacy and proximity to local amenities. This is a rare opportunity to own a nature-inspired property within the Middletown area! Schedule your private tour today!
Last Agent to Sell the Property
Keller Williams Realty License #RE0020721 Listed on: 05/30/2025

Home Details
Home Type
- Single Family
Est. Annual Taxes
- $3,069
Year Built
- Built in 1995
Lot Details
- 0.8 Acre Lot
- Lot Dimensions are 57.50 x 362.30
- Creek or Stream
- Backs to Trees or Woods
- Property is zoned NC21
HOA Fees
- $10 Monthly HOA Fees
Parking
- 2 Car Direct Access Garage
- Oversized Parking
- Garage Door Opener
- Driveway
Property Views
- Water
- Scenic Vista
- Woods
Home Design
- Colonial Architecture
- Shingle Roof
- Aluminum Siding
- Vinyl Siding
- Concrete Perimeter Foundation
Interior Spaces
- 2,150 Sq Ft Home
- Property has 2 Levels
- Cathedral Ceiling
- Wood Burning Fireplace
- Family Room
- Living Room
- Dining Room
- Basement Fills Entire Space Under The House
Flooring
- Wood
- Wall to Wall Carpet
- Vinyl
Bedrooms and Bathrooms
- 4 Bedrooms
- En-Suite Primary Bedroom
Laundry
- Laundry Room
- Laundry on upper level
Outdoor Features
- Water Oriented
- Deck
Location
- Property is near a creek
Utilities
- Forced Air Heating and Cooling System
- 200+ Amp Service
- Natural Gas Water Heater
- Septic Tank
Community Details
- Misty Vale Farm Subdivision
Listing and Financial Details
- Tax Lot 221
- Assessor Parcel Number 13-014.30-221
Ownership History
Purchase Details
Home Financials for this Owner
Home Financials are based on the most recent Mortgage that was taken out on this home.Purchase Details
Home Financials for this Owner
Home Financials are based on the most recent Mortgage that was taken out on this home.Purchase Details
Similar Homes in Middletown, DE
Home Values in the Area
Average Home Value in this Area
Purchase History
| Date | Type | Sale Price | Title Company |
|---|---|---|---|
| Deed | $515,000 | None Listed On Document | |
| Deed | -- | None Available | |
| Deed | $150,200 | -- |
Mortgage History
| Date | Status | Loan Amount | Loan Type |
|---|---|---|---|
| Open | $437,750 | New Conventional | |
| Previous Owner | $305,900 | New Conventional | |
| Previous Owner | $175,000 | New Conventional | |
| Previous Owner | $200,000 | Unknown |
Property History
| Date | Event | Price | Change | Sq Ft Price |
|---|---|---|---|---|
| 07/14/2025 07/14/25 | Sold | $515,000 | -1.9% | $240 / Sq Ft |
| 05/30/2025 05/30/25 | For Sale | $525,000 | +63.0% | $244 / Sq Ft |
| 09/06/2017 09/06/17 | Sold | $322,000 | -2.4% | $150 / Sq Ft |
| 06/28/2017 06/28/17 | Pending | -- | -- | -- |
| 05/24/2017 05/24/17 | Price Changed | $329,900 | -2.9% | $153 / Sq Ft |
| 03/15/2017 03/15/17 | For Sale | $339,900 | -- | $158 / Sq Ft |
Tax History Compared to Growth
Tax History
| Year | Tax Paid | Tax Assessment Tax Assessment Total Assessment is a certain percentage of the fair market value that is determined by local assessors to be the total taxable value of land and additions on the property. | Land | Improvement |
|---|---|---|---|---|
| 2024 | $3,231 | $77,200 | $13,700 | $63,500 |
| 2023 | $2,745 | $77,200 | $13,700 | $63,500 |
| 2022 | $2,765 | $77,200 | $13,700 | $63,500 |
| 2021 | $2,731 | $77,200 | $13,700 | $63,500 |
| 2020 | $2,700 | $77,200 | $13,700 | $63,500 |
| 2019 | $2,500 | $77,200 | $13,700 | $63,500 |
| 2018 | $2,406 | $77,200 | $13,700 | $63,500 |
| 2017 | $2,304 | $77,200 | $13,700 | $63,500 |
| 2016 | $2,105 | $77,200 | $13,700 | $63,500 |
| 2015 | $2,048 | $77,200 | $13,700 | $63,500 |
| 2014 | $2,043 | $77,200 | $13,700 | $63,500 |
Agents Affiliated with this Home
-
Megan Aitken

Seller's Agent in 2025
Megan Aitken
Keller Williams Realty
(302) 528-9124
157 in this area
626 Total Sales
-
Kate Lego

Buyer's Agent in 2025
Kate Lego
EXP Realty, LLC
(302) 397-1051
1 in this area
41 Total Sales
-
Lisa Johannsen

Seller's Agent in 2017
Lisa Johannsen
Patterson Schwartz
(302) 270-5082
10 in this area
81 Total Sales
-
Dianne Platt

Buyer's Agent in 2017
Dianne Platt
Patterson Schwartz
(800) 735-2300
6 in this area
73 Total Sales
Map
Source: Bright MLS
MLS Number: DENC2082340
APN: 13-014.30-221
- 400 Reading Ln
- 810 Ashby Dr
- 325 Great Oak Dr
- 4 Standish Ct
- 17 White Oak Dr
- 226 Acorn Dr
- 21 Golden Raintree Ct
- 19 Golden Raintree Ct
- 17 Golden Raintree Ct
- 15 Golden Raintree Ct
- 114 Austrian Pine Ct
- 411 Paper Birch St
- 427 Paper Birch St
- 607 Barrie Rd
- Eastwood Plan at K. Hovnanian’s® Four Seasons at Baymont Farms
- Killarney I Plan at K. Hovnanian’s® Four Seasons at Baymont Farms
- Eastwood Loft Plan at K. Hovnanian’s® Four Seasons at Baymont Farms
- Mont Blanc Plan at K. Hovnanian’s® Four Seasons at Baymont Farms
- Lewes Plan at K. Hovnanian’s® Four Seasons at Baymont Farms
- Dorchester Plan at K. Hovnanian’s® Four Seasons at Baymont Farms
