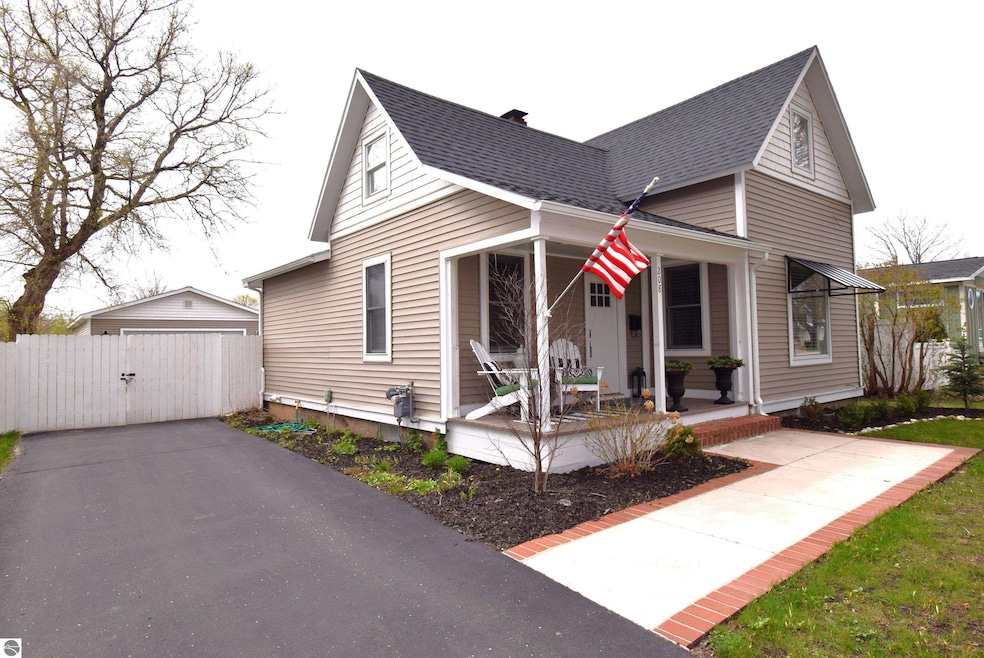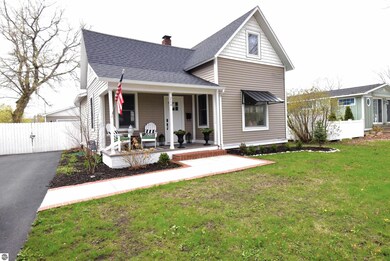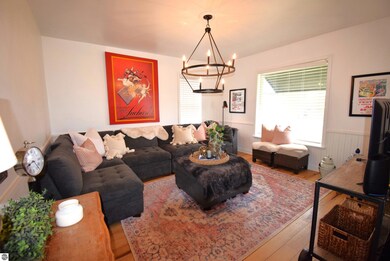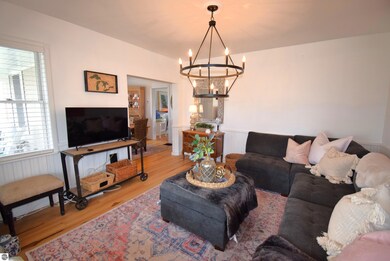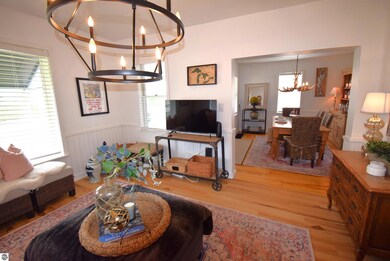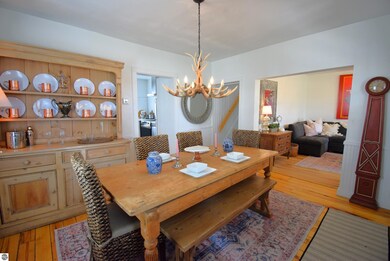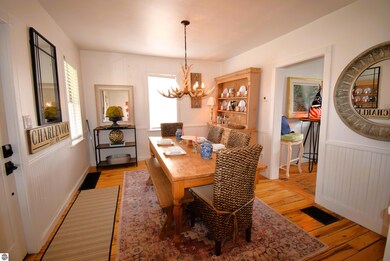
208 E Hurlbut St Charlevoix, MI 49720
Highlights
- Spa
- Main Floor Primary Bedroom
- Formal Dining Room
- Deck
- Covered patio or porch
- Fenced Yard
About This Home
As of May 2024Nestled just a couple blocks from Downtown Charlevoix, shopping, Round Lake, and beautiful beaches, is this recently remodeled gem that awaits its new owner. Home features a cozy living room, dining area providing ample space for family gatherings. Two spacious bedrooms in the main house and two bedrooms with full bath for overflow in the accessory dwelling area of the garage. Step outside to your own oasis with a large deck for entertaining or simply unwinding and relax in the hot tub while surrounded by enclosed fenced yard. Furnace, Roof, Hot water Heater and Gutters all new in 2022. Plenty of parking in the driveway and two car insulated garage.
Home Details
Home Type
- Single Family
Est. Annual Taxes
- $6,898
Year Built
- Built in 1923
Lot Details
- 8,712 Sq Ft Lot
- Lot Dimensions are 60 x 150
- Fenced Yard
- Level Lot
- The community has rules related to zoning restrictions
Parking
- 2 Car Detached Garage
Home Design
- Block Foundation
- Frame Construction
- Asphalt Roof
- Vinyl Siding
Interior Spaces
- 1,378 Sq Ft Home
- 2-Story Property
- Formal Dining Room
- Unfinished Basement
- Basement Fills Entire Space Under The House
Kitchen
- Oven or Range
- Recirculated Exhaust Fan
Bedrooms and Bathrooms
- 4 Bedrooms
- Primary Bedroom on Main
Laundry
- Dryer
- Washer
Outdoor Features
- Spa
- Deck
- Covered patio or porch
- Rain Gutters
Utilities
- Forced Air Heating and Cooling System
- Natural Gas Water Heater
- Cable TV Available
Community Details
- City Of Charlevoix Community
Ownership History
Purchase Details
Similar Homes in Charlevoix, MI
Home Values in the Area
Average Home Value in this Area
Purchase History
| Date | Type | Sale Price | Title Company |
|---|---|---|---|
| Grant Deed | $210,000 | -- |
Property History
| Date | Event | Price | Change | Sq Ft Price |
|---|---|---|---|---|
| 05/31/2024 05/31/24 | Sold | $620,000 | +18.1% | $450 / Sq Ft |
| 05/31/2024 05/31/24 | Sold | $525,000 | +5.0% | $381 / Sq Ft |
| 05/03/2024 05/03/24 | Pending | -- | -- | -- |
| 04/30/2024 04/30/24 | For Sale | $499,900 | 0.0% | $363 / Sq Ft |
| 04/30/2024 04/30/24 | For Sale | $499,900 | +72.4% | $363 / Sq Ft |
| 06/23/2021 06/23/21 | Sold | $290,000 | 0.0% | $248 / Sq Ft |
| 05/21/2021 05/21/21 | For Sale | $289,900 | +68.1% | $248 / Sq Ft |
| 03/18/2016 03/18/16 | Sold | $172,500 | -9.0% | $146 / Sq Ft |
| 02/03/2016 02/03/16 | Pending | -- | -- | -- |
| 07/21/2015 07/21/15 | For Sale | $189,500 | -- | $161 / Sq Ft |
Tax History Compared to Growth
Tax History
| Year | Tax Paid | Tax Assessment Tax Assessment Total Assessment is a certain percentage of the fair market value that is determined by local assessors to be the total taxable value of land and additions on the property. | Land | Improvement |
|---|---|---|---|---|
| 2025 | $6,898 | $177,400 | $0 | $0 |
| 2024 | $5,557 | $149,600 | $0 | $0 |
| 2023 | $5,323 | $128,500 | $0 | $0 |
| 2022 | $5,066 | $119,800 | $0 | $0 |
| 2021 | $1,978 | $103,300 | $0 | $0 |
| 2020 | $2,512 | $89,100 | $0 | $0 |
| 2019 | $2,536 | $85,900 | $0 | $0 |
| 2018 | $2,470 | $70,200 | $0 | $0 |
| 2017 | $3,649 | $70,200 | $0 | $0 |
| 2016 | $2,737 | $58,900 | $0 | $0 |
| 2015 | $52,900 | $54,200 | $0 | $0 |
| 2014 | $52,900 | $52,900 | $0 | $0 |
| 2013 | -- | $52,500 | $0 | $0 |
Agents Affiliated with this Home
-
Mark Knapp

Seller's Agent in 2024
Mark Knapp
COLDWELL BANKER SCHMIDT-CHARLE
(231) 675-5551
104 Total Sales
-
Lynn Robinson

Seller Co-Listing Agent in 2024
Lynn Robinson
COLDWELL BANKER SCHMIDT-CHARLE
(231) 838-2024
101 Total Sales
-
Mark Snyder

Buyer's Agent in 2024
Mark Snyder
Pat O'Brien & Associates
(231) 675-7711
101 Total Sales
-
Dennis Halverson

Seller's Agent in 2021
Dennis Halverson
Up North Properties
(231) 675-8701
17 Total Sales
-
John Yaroch

Seller's Agent in 2016
John Yaroch
Charlevoix Realty
(231) 675-2555
Map
Source: Northern Great Lakes REALTORS® MLS
MLS Number: 1921759
APN: 05238200500
- 202 E Hurlbut St
- 107 Belvedere Ave
- 106 E Lincoln St
- 0000 U S 31
- 12877 U S 31
- 11640 U S 31
- 108 W Upright St
- TBD U S 31
- 900 May St
- 100 Michigan Ave
- 100 Michigan Ave Unit 87
- 402 E Dixon Ave
- 306 E Dixon Ave
- 101 Michigan Ave Unit 107
- 101 Michigan Ave Unit 105
- 101 Michigan Ave Unit 103
- 105 Ferry Ave
- 306 Antrim St
- 103 Riverwalk Ln
- 202 W Carpenter St
