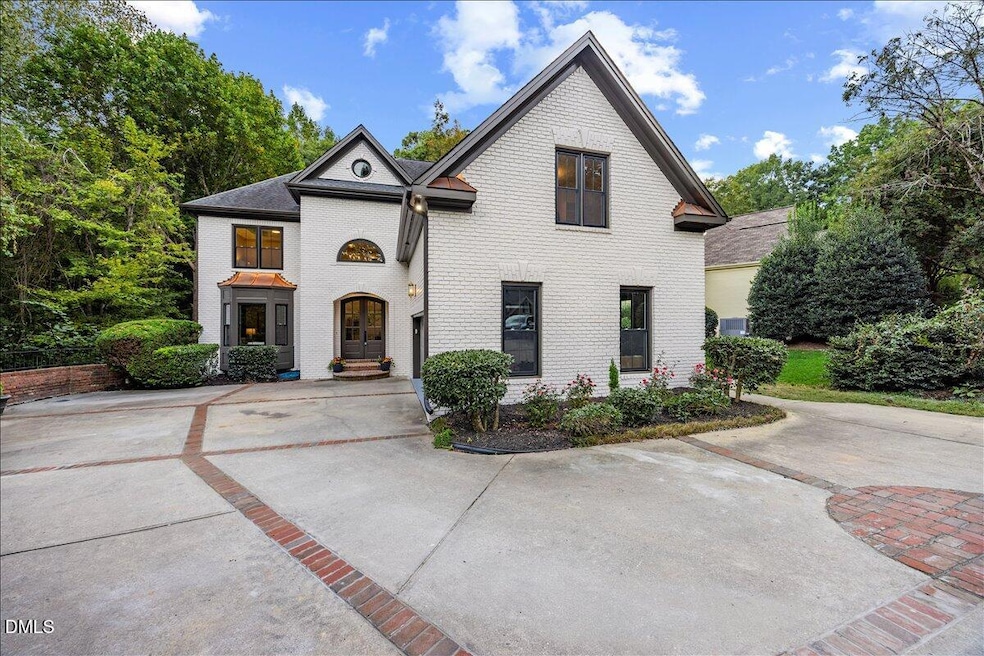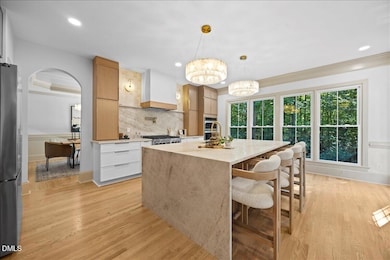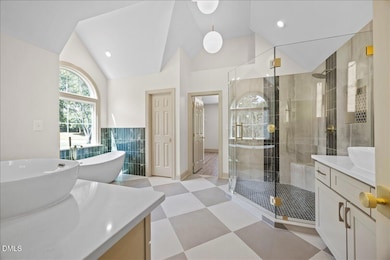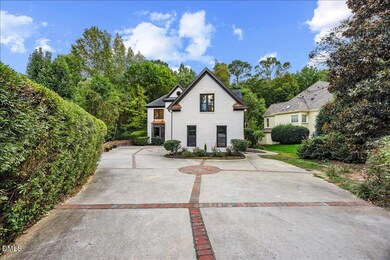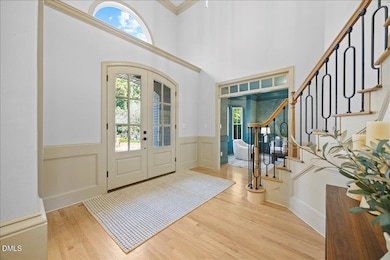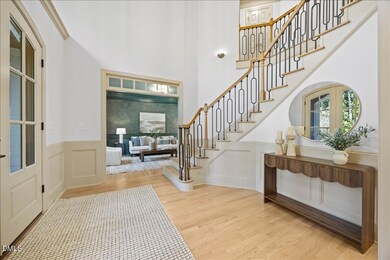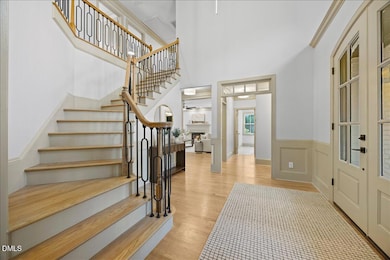208 E Jules Verne Way Cary, NC 27511
South Cary NeighborhoodEstimated payment $7,806/month
Highlights
- 0.51 Acre Lot
- Deck
- Partially Wooded Lot
- Apex Elementary School Rated A-
- Freestanding Bathtub
- Traditional Architecture
About This Home
Fully renovated 6BR, 4.5BA home in the heart of Cary! This 4,455 sq ft show stopper features a chef's kitchen with all-new appliances, including a 36'' ZLINE gas range, custom cabinetry, oversized island, and designer finishes. Every detail has been updated! New flooring, paint, windows, lighting, fixtures, and hardware throughout. Luxurious Primary Suite with a fireplace and wet bar including a spa-like bathroom with freestanding tub, dual vanities, walk-in shower, and washer and dryer in the closet. Large basement with two bedrooms, living room with fire place, full bath, and its own exterior entrance. New gutters, landscaping, and French drains. Move-in ready with modern style and luxury at every turn!
Home Details
Home Type
- Single Family
Est. Annual Taxes
- $7,674
Year Built
- Built in 2000 | Remodeled
Lot Details
- 0.51 Acre Lot
- Cul-De-Sac
- Wood Fence
- Back Yard Fenced
- Natural State Vegetation
- Partially Wooded Lot
HOA Fees
- $36 Monthly HOA Fees
Parking
- 2 Car Attached Garage
- Private Driveway
Home Design
- Traditional Architecture
- Brick Veneer
- Slab Foundation
- Shingle Roof
Interior Spaces
- 3-Story Property
- Wet Bar
- Built-In Features
- Bar Fridge
- Bar
- Tray Ceiling
- Smooth Ceilings
- High Ceiling
- Recessed Lighting
- Fireplace
- Entrance Foyer
- Great Room
- Living Room
- Dining Room
- Finished Basement
- Walk-Out Basement
- Pull Down Stairs to Attic
- Laundry Room
Kitchen
- Eat-In Kitchen
- Built-In Electric Oven
- Built-In Oven
- Gas Range
- Microwave
- Dishwasher
- Stainless Steel Appliances
- Kitchen Island
- Disposal
Flooring
- Wood
- Luxury Vinyl Tile
Bedrooms and Bathrooms
- 6 Bedrooms
- Primary Bedroom Upstairs
- Walk-In Closet
- Private Water Closet
- Freestanding Bathtub
- Separate Shower in Primary Bathroom
- Bathtub with Shower
- Separate Shower
Home Security
- Carbon Monoxide Detectors
- Fire and Smoke Detector
Outdoor Features
- Deck
- Patio
Schools
- Apex Elementary School
- Apex Middle School
- Apex High School
Utilities
- Central Air
- Heating System Uses Natural Gas
- Natural Gas Connected
- Gas Water Heater
- No Septic System
- Phone Available
- Cable TV Available
Community Details
- Association fees include ground maintenance
- Normandie HOA, Phone Number (919) 676-4008
- Normandie Subdivision
Listing and Financial Details
- Assessor Parcel Number ‭0752872622‬
Map
Home Values in the Area
Average Home Value in this Area
Tax History
| Year | Tax Paid | Tax Assessment Tax Assessment Total Assessment is a certain percentage of the fair market value that is determined by local assessors to be the total taxable value of land and additions on the property. | Land | Improvement |
|---|---|---|---|---|
| 2025 | $7,844 | $912,823 | $235,000 | $677,823 |
| 2024 | $7,674 | $912,823 | $235,000 | $677,823 |
| 2023 | $6,045 | $601,345 | $130,000 | $471,345 |
| 2022 | $5,820 | $601,345 | $130,000 | $471,345 |
| 2021 | $5,703 | $601,345 | $130,000 | $471,345 |
| 2020 | $5,733 | $601,345 | $130,000 | $471,345 |
| 2019 | $5,983 | $556,941 | $130,000 | $426,941 |
| 2018 | $5,614 | $556,941 | $130,000 | $426,941 |
| 2017 | $5,394 | $556,941 | $130,000 | $426,941 |
| 2016 | $5,314 | $556,941 | $130,000 | $426,941 |
| 2015 | $5,983 | $605,654 | $140,000 | $465,654 |
| 2014 | $5,640 | $605,654 | $140,000 | $465,654 |
Property History
| Date | Event | Price | List to Sale | Price per Sq Ft |
|---|---|---|---|---|
| 11/20/2025 11/20/25 | Price Changed | $1,350,000 | -3.4% | $303 / Sq Ft |
| 09/26/2025 09/26/25 | For Sale | $1,398,000 | -- | $314 / Sq Ft |
Purchase History
| Date | Type | Sale Price | Title Company |
|---|---|---|---|
| Warranty Deed | $865,000 | Attorneys Title | |
| Warranty Deed | $865,000 | Attorneys Title | |
| Warranty Deed | $855,000 | None Listed On Document | |
| Warranty Deed | $855,000 | None Listed On Document | |
| Warranty Deed | $525,000 | -- | |
| Warranty Deed | $476,500 | -- | |
| Warranty Deed | $47,000 | -- |
Mortgage History
| Date | Status | Loan Amount | Loan Type |
|---|---|---|---|
| Open | $962,700 | Construction | |
| Closed | $962,700 | Construction | |
| Previous Owner | $250,000 | Balloon | |
| Previous Owner | $428,146 | No Value Available | |
| Previous Owner | $37,000 | Construction |
Source: Doorify MLS
MLS Number: 10123720
APN: 0752.08-87-2622-000
- 101 Balzac Ct
- 105 Balzac Ct
- 607 Queensferry Rd
- 109 Prince William Ln
- 403 Rutherglen Dr
- 105 Charlemagne Ct
- 501 Queensferry Rd
- 204 Brittany Place
- 103 Kingsmill Rd
- 105 Annandale Dr
- 1205 Queensferry Rd
- 107 Annandale Dr
- 1202 Keith Dr
- 1204 Queensferry Rd
- 104 Charter Ct
- 204 Leeward Ct
- 300 Mainsail Dr
- 205 Kingsmill Rd
- 210 Crimmons Cir
- 1103 Suterland Rd
- 314 King George Loop
- 115 Inverness Ct
- 1223 Kilmory Dr
- 107 Climbing Ivy Ct
- 122 Winners Cir
- 112 Sterlingdaire Dr
- 114 Pickett Ln
- 126 Sterlingdaire Dr Unit ID1045883P
- 1331 Wicklow Ct
- 900 Doverside Dr
- 308 Black Bird Ct
- 101 Ashton Place
- 3100 Regency Pkwy
- 200 Wrenn Dr
- 1000 Ballena Cir
- 221 New Kent Place
- 10300 Kingsclere Dr
- 2025 Swift Commons Ln
- 1100 Audubon Parc Dr
- 100 Crescent Arbor Ln
