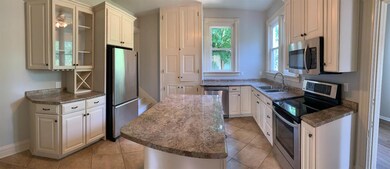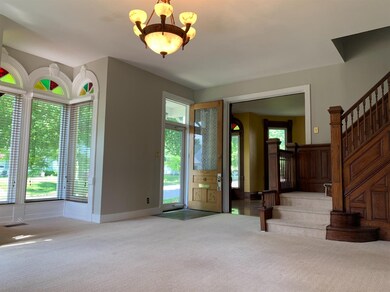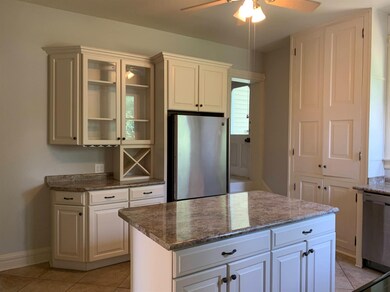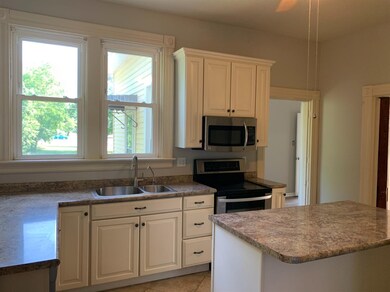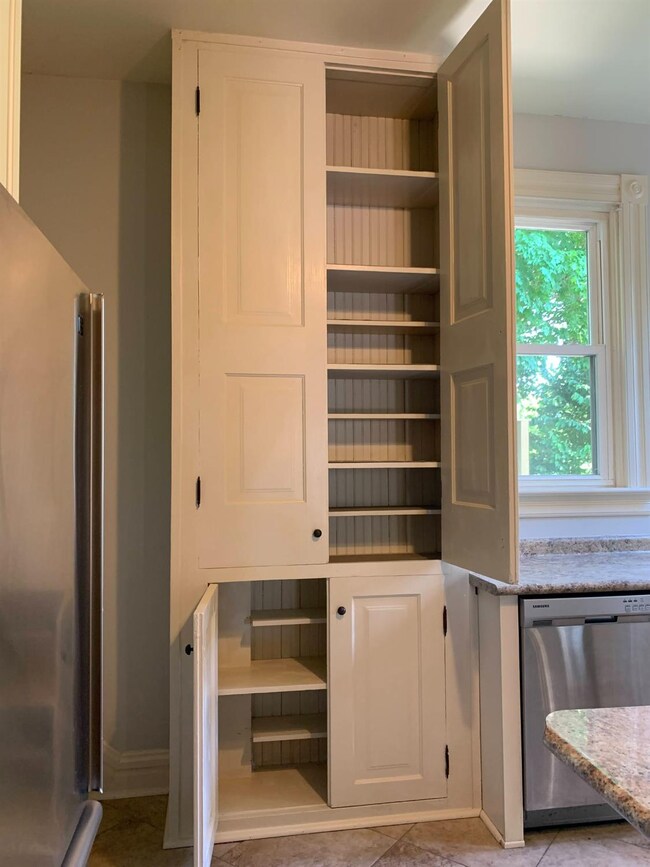
208 E Union St Liberty, IN 47353
Highlights
- Living Room with Fireplace
- Formal Dining Room
- Porch
- No HOA
- Balcony
- Solid Wood Cabinet
About This Home
As of June 2025Step back in time in this lovely home featuring pocket doors, stained glass, large picture windows, 9+ foot ceilings, built-ins and stunning woodwork that date back to the early 1900's. Updates include a large kitchen with island, master bath on second floor, and a large mud room and laundry with full bath on the first level. This beautiful house has so much charm and nestled in the small town of Liberty Indiana and along the annual parade route!
Last Agent to Sell the Property
White's Realty License #2019005496 Listed on: 06/04/2021
Home Details
Home Type
- Single Family
Est. Annual Taxes
- $2,309
Year Built
- Built in 1900
Lot Details
- 6,534 Sq Ft Lot
- Lot Dimensions are 40 x 163
- Level Lot
Parking
- 2 Car Garage
- Driveway
- On-Street Parking
Home Design
- Stone Foundation
- Shingle Roof
- Wood Siding
- Vinyl Siding
Interior Spaces
- 2-Story Property
- Woodwork
- Crown Molding
- Ceiling height of 9 feet or more
- Ceiling Fan
- Vinyl Clad Windows
- Panel Doors
- Living Room with Fireplace
- 2 Fireplaces
- Formal Dining Room
- Partial Basement
Kitchen
- Oven or Range
- <<microwave>>
- Dishwasher
- Kitchen Island
- Solid Wood Cabinet
- Disposal
Bedrooms and Bathrooms
- 5 Bedrooms
Outdoor Features
- Balcony
- Patio
- Porch
Utilities
- Forced Air Heating and Cooling System
- Electric Water Heater
Community Details
- No Home Owners Association
Ownership History
Purchase Details
Home Financials for this Owner
Home Financials are based on the most recent Mortgage that was taken out on this home.Purchase Details
Home Financials for this Owner
Home Financials are based on the most recent Mortgage that was taken out on this home.Similar Homes in Liberty, IN
Home Values in the Area
Average Home Value in this Area
Purchase History
| Date | Type | Sale Price | Title Company |
|---|---|---|---|
| Warranty Deed | $243,000 | Empire Title Services Inc | |
| Warranty Deed | $209,000 | Empire Title |
Property History
| Date | Event | Price | Change | Sq Ft Price |
|---|---|---|---|---|
| 06/02/2025 06/02/25 | Sold | $250,000 | 0.0% | $83 / Sq Ft |
| 05/26/2025 05/26/25 | Pending | -- | -- | -- |
| 05/26/2025 05/26/25 | For Sale | $250,000 | 0.0% | $83 / Sq Ft |
| 07/24/2024 07/24/24 | Sold | $250,000 | -10.4% | $83 / Sq Ft |
| 01/04/2024 01/04/24 | Pending | -- | -- | -- |
| 11/09/2023 11/09/23 | Price Changed | $279,000 | -3.5% | $93 / Sq Ft |
| 11/02/2023 11/02/23 | Price Changed | $289,000 | 0.0% | $96 / Sq Ft |
| 11/02/2023 11/02/23 | For Sale | $289,000 | +15.6% | $96 / Sq Ft |
| 08/01/2023 08/01/23 | Off Market | $250,000 | -- | -- |
| 07/25/2023 07/25/23 | For Sale | $340,000 | +54.5% | $113 / Sq Ft |
| 08/20/2021 08/20/21 | Sold | $220,000 | -4.3% | $73 / Sq Ft |
| 07/12/2021 07/12/21 | Pending | -- | -- | -- |
| 06/04/2021 06/04/21 | For Sale | $230,000 | -- | $76 / Sq Ft |
Tax History Compared to Growth
Tax History
| Year | Tax Paid | Tax Assessment Tax Assessment Total Assessment is a certain percentage of the fair market value that is determined by local assessors to be the total taxable value of land and additions on the property. | Land | Improvement |
|---|---|---|---|---|
| 2024 | $1,510 | $151,600 | $12,400 | $139,200 |
| 2023 | $1,510 | $142,400 | $12,400 | $130,000 |
| 2022 | $1,340 | $133,300 | $12,400 | $120,900 |
| 2021 | $1,231 | $123,800 | $11,100 | $112,700 |
| 2020 | $2,309 | $117,700 | $11,100 | $106,600 |
| 2019 | $2,274 | $113,700 | $11,100 | $102,600 |
| 2018 | $2,220 | $111,000 | $11,100 | $99,900 |
| 2017 | $2,198 | $109,900 | $10,800 | $99,100 |
| 2016 | $2,144 | $107,200 | $10,800 | $96,400 |
| 2014 | $2,038 | $101,900 | $10,800 | $91,100 |
| 2013 | $1,018 | $98,100 | $10,800 | $87,300 |
Agents Affiliated with this Home
-
Danielle Klein

Seller's Agent in 2025
Danielle Klein
RE/MAX At The Crossing
(765) 238-7600
61 Total Sales
-
mellisa johnson

Buyer's Agent in 2024
mellisa johnson
RE/MAX At The Crossing
(765) 238-7600
23 Total Sales
-
Andrea White

Seller's Agent in 2021
Andrea White
White's Realty
(513) 260-3724
141 Total Sales
-
Non Member
N
Buyer's Agent in 2021
Non Member
NonMember Firm
6,452 Total Sales
Map
Source: MLS of Greater Cincinnati (CincyMLS)
MLS Number: 1702728
APN: 81-08-07-202-056.008-003
- 105 E Seminary St
- 105 College Corner Ave
- 313 E Union St
- 410 E South St
- 305 N Market St
- 0 State Indiana 101
- 507 S McCabes
- 208 Harrison St
- 105 Maple Ct
- 572 E State Road 44
- 0 W Old Brownsville Rd
- 00 W Old Brownsville Rd
- 770 W Snake Hill Rd
- LOT 455 Brookville Lake Resort Unit 2288 W Old 101
- LOT 3-186 & 187 Autumnview Unit 5943 SOUTH STATE ROA
- LOT 3-217 Heritage Hills Campground Unit 5943 SOUTH STATE ROA
- LOT 3-184 & 185 Heritage Hills Campground Unit 5943 S STATE ROAD 10
- LOT 4-146A Heritage Hills Campground Unit 5943 S. STATE ROAD 1
- LOTS 3-538/539 Blackforest Unit 5943 S. ROAD 101
- LOT 276 Heritage Hills Campground Unit S STATE ROAD 101

