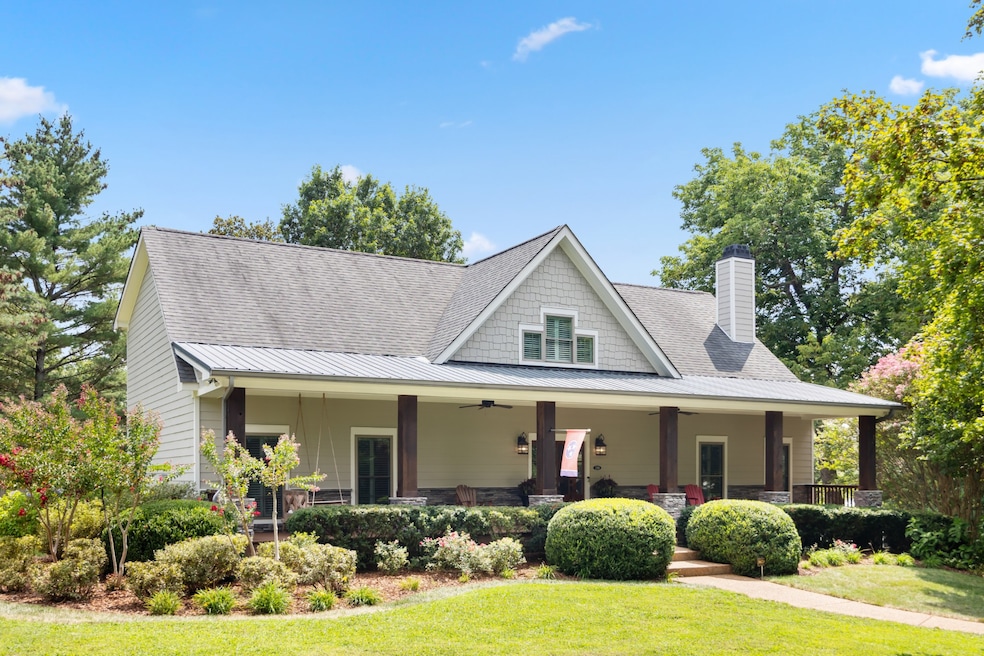
208 Evergreen Ct Brentwood, TN 37027
Estimated payment $6,750/month
Highlights
- Very Popular Property
- 1.25 Acre Lot
- Living Room with Fireplace
- Edmondson Elementary School Rated A
- Deck
- Traditional Architecture
About This Home
Welcome to 208 Evergreen Ct. -the epitome of Tennessee Living!
Nestled on a private 1.25 acre lot in Brentwood, this stunning 2016-built home combines timeless craftsmanship and modern comfort-and is located in the highly sought after Brentwood school district. A sprawling front porch welcomes you with Azek sustainable decking, built-in outdoor speakers, and tranquil views of mature trees on a quiet cul-de-sac--perfect for morning coffee or evening relaxation. Inside, you'll find a beautiful two-story great room with a floor-to-ceiling stone fireplace, natural wood beams, and an open-concept layout that flows seamlessly into the kitchen. Custom cabinetry, quarts countertops, an additional beverage refrigerator, and a custom island make the kitchen as functional as it is beautiful. Downstairs, a finished 1,025 sq. ft. basement provides flexibility space for entertaining, a home office, gym, media room-or all of the above. Additional features include double hung windows, sand and finish hardwoods, solid core doors, plantation blinds, surround sound speakers indoors and outdoors, tankless water heater, large 2-car garage. All showers are floor to ceiling tile with glass doors. Sellers currently use the upstairs bonus room as a bedroom. This stand-out home offers the perfect blend of privacy, beauty and convivence-ready to welcome you home.
Listing Agent
Realty One Group Music City Brokerage Phone: 6159459108 License # 348467 Listed on: 08/22/2025

Home Details
Home Type
- Single Family
Est. Annual Taxes
- $3,512
Year Built
- Built in 2016
Lot Details
- 1.25 Acre Lot
- Lot Dimensions are 77 x 180
Parking
- 2 Car Garage
Home Design
- Traditional Architecture
- Hardboard
Interior Spaces
- Property has 3 Levels
- Wood Burning Fireplace
- Great Room
- Living Room with Fireplace
- 2 Fireplaces
- Finished Basement
- Basement Fills Entire Space Under The House
- Outdoor Smart Camera
Kitchen
- Microwave
- Dishwasher
- Disposal
Flooring
- Carpet
- Tile
Bedrooms and Bathrooms
- 3 Bedrooms | 2 Main Level Bedrooms
- 3 Full Bathrooms
Outdoor Features
- Deck
- Porch
Schools
- Edmondson Elementary School
- Brentwood Middle School
- Brentwood High School
Utilities
- Cooling Available
- Central Heating
- Septic Tank
Community Details
- No Home Owners Association
- Walnut Ridge Sec 1 Subdivision
Listing and Financial Details
- Assessor Parcel Number 094030E A 01000 00016030E
Map
Home Values in the Area
Average Home Value in this Area
Tax History
| Year | Tax Paid | Tax Assessment Tax Assessment Total Assessment is a certain percentage of the fair market value that is determined by local assessors to be the total taxable value of land and additions on the property. | Land | Improvement |
|---|---|---|---|---|
| 2024 | $3,511 | $161,825 | $30,000 | $131,825 |
| 2023 | $0 | $161,825 | $30,000 | $131,825 |
| 2022 | $3,511 | $161,825 | $30,000 | $131,825 |
| 2021 | $3,511 | $161,825 | $30,000 | $131,825 |
| 2020 | $3,744 | $145,125 | $30,000 | $115,125 |
| 2019 | $3,744 | $145,125 | $30,000 | $115,125 |
| 2018 | $3,642 | $145,125 | $30,000 | $115,125 |
| 2017 | $2,718 | $109,175 | $30,000 | $79,175 |
| 2016 | $738 | $30,000 | $30,000 | $0 |
| 2015 | -- | $67,625 | $30,000 | $37,625 |
| 2014 | $298 | $67,625 | $30,000 | $37,625 |
Property History
| Date | Event | Price | Change | Sq Ft Price |
|---|---|---|---|---|
| 08/22/2025 08/22/25 | For Sale | $1,185,000 | -- | $318 / Sq Ft |
Purchase History
| Date | Type | Sale Price | Title Company |
|---|---|---|---|
| Warranty Deed | $335,000 | Watauga Title Co |
Mortgage History
| Date | Status | Loan Amount | Loan Type |
|---|---|---|---|
| Open | $249,999 | New Conventional | |
| Closed | $34,000 | Commercial | |
| Open | $483,918 | Stand Alone Refi Refinance Of Original Loan | |
| Closed | $314,726 | Stand Alone Refi Refinance Of Original Loan | |
| Closed | $16,000 | Credit Line Revolving | |
| Closed | $268,000 | New Conventional | |
| Previous Owner | $100,000 | Unknown |
Similar Homes in Brentwood, TN
Source: Realtracs
MLS Number: 2979097
APN: 030E-A-010.00
- 1449 Red Oak Dr
- 333 Shadow Creek Dr
- 415 Enclave Ct
- 6961 Stone Run Dr
- 6948 Stone Run Dr
- 1346 Sweetwater Dr
- 7024 Stone Run Dr
- 104 Holt Branch
- 103 Breaker Cir
- 602 Firefox Dr
- 7117 Holt Run Dr
- 543 Littlestone Dr
- 817 Holt Grove Ct
- 821 Holt Grove Ct
- 7137 Holt Run Dr
- 6549 Holt Rd
- 6459 Holt Rd
- 800 Singleton Ln
- 1544 Red Oak Ln
- 1542 Red Oak Ln
- 6744 N Creekwood Dr
- 1577 Red Oak Ln
- 1015 Crimson Clover Dr
- 2877 Call Hill Rd
- 1602 Newstead Terrace
- 6228 Nolensville Pike
- 1428 Wexford Downs Ln
- 8441 Callabee Way Unit H2
- 6210 Nolensville Pike
- 8047 Bienville Dr Unit X-6
- 8211 Lenox Creekside Dr Unit 12
- 8605 Peckham Ln Unit Q14
- 8411 Callabee Way Unit E1
- 9713 Mountain Ash Ct
- 8401 Callabee Way Unit 14
- 6957 Sunnywood Dr
- 9652 Concord Rd
- 7841 Heaton Way
- 400 Roma Ct
- 7822 Heaton Way






