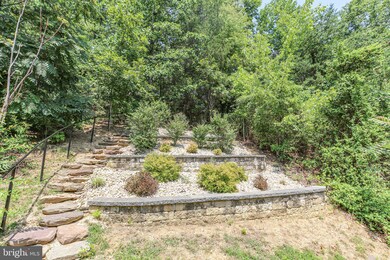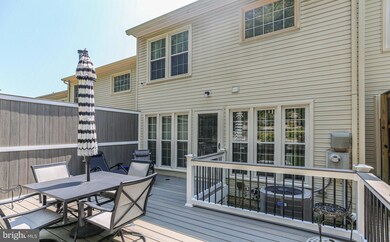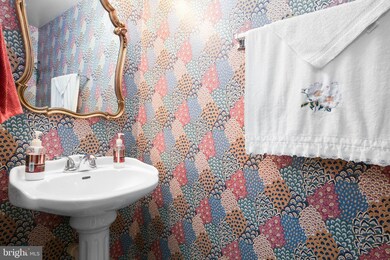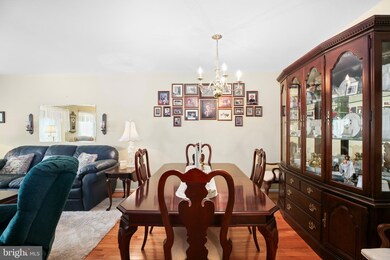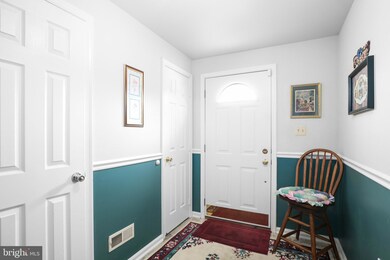
208 Fair Oaks Ave Stafford, VA 22554
Highlights
- Deck
- Backs to Trees or Woods
- Space For Rooms
- Traditional Architecture
- Wood Flooring
- Den
About This Home
As of June 2025Well kept brick townhome in The Townes of Ashleigh is ready for it's new owner! Welcome to 208 Fair Oaks Ave where this 2,536 sq ft 3 level Townhome has been meticulously maintained. Offering 3 bedrooms OR 4 NTC) , 2 full bathrooms, and 2 half-bathrooms. Entering into the lower level of this pristine home, you will be greeted by an airy foyer space, half powder room and coat closet to your right and To your left access to the garage. Straight ahead, a completed potential 4th bedroom(NTC) or an office space, whichever your prefer. Huge laundry room/storage room. Making your way upstairs to the main level, an open kitchen with stainless steel appliances, table space, separate sitting area, dining room, and family room awaits. The main level also offers an additional half bath. 208 Fair Oaks Ave has been very well cared for. Upstairs at your third and final level you will find the Primary Bedroom with it's own Full Bath. Included dual sinks, soaking tub, and separate shower . The Primary Bath also includes a gracious size window above the soaking tub that allows for loads of natural light. Facing into the rear yard privacy will not be a concern. Bedrooms two and three, which are oversized and lastly a Full Bath in hallway. With many great features from upgraded Stainless Steel Appliances, Newer HVAC, Newer Maintenance Free Trex Deck, Gorgeous Hardscaped Retaining Wall, and More, you will not be disappointed. The feel of private yet minutes to
I-95, Stafford Hospital, Shopping, many Dining options, VRE, HOV Lanes, and Commuter Lots, you will want to schedule your tour today!
Last Agent to Sell the Property
Berkshire Hathaway HomeServices PenFed Realty Listed on: 07/31/2024

Townhouse Details
Home Type
- Townhome
Est. Annual Taxes
- $2,870
Year Built
- Built in 1993
Lot Details
- 1,799 Sq Ft Lot
- Stone Retaining Walls
- Landscaped
- Extensive Hardscape
- Backs to Trees or Woods
- Property is in very good condition
HOA Fees
- $94 Monthly HOA Fees
Parking
- 1 Car Direct Access Garage
- 1 Driveway Space
- Front Facing Garage
- Garage Door Opener
Home Design
- Traditional Architecture
- Permanent Foundation
- Vinyl Siding
- Brick Front
- Concrete Perimeter Foundation
Interior Spaces
- Property has 3 Levels
- Ceiling Fan
- Family Room Off Kitchen
- Sitting Room
- Dining Room
- Den
- Utility Room
Kitchen
- Breakfast Area or Nook
- Eat-In Kitchen
- Kitchen in Efficiency Studio
- Electric Oven or Range
- Stove
- <<builtInMicrowave>>
- Ice Maker
- Kitchen Island
Flooring
- Wood
- Carpet
- Laminate
Bedrooms and Bathrooms
- En-Suite Primary Bedroom
- En-Suite Bathroom
- Walk-In Closet
- Soaking Tub
Laundry
- Laundry Room
- Washer and Dryer Hookup
Partially Finished Basement
- Interior Basement Entry
- Garage Access
- Sump Pump
- Space For Rooms
- Laundry in Basement
Home Security
Outdoor Features
- Deck
Schools
- Anthony Burns Elementary School
- Stafford Middle School
- Brooke Point High School
Utilities
- Central Heating and Cooling System
- Heat Pump System
- Electric Water Heater
- Cable TV Available
Listing and Financial Details
- Tax Lot 148
- Assessor Parcel Number 30P 2 148
Community Details
Overview
- Association fees include common area maintenance, snow removal, trash
- Townes Of Ashleigh Of Stafford Hoa, Inc. HOA
- Townes Of Ashleigh Subdivision
- Property Manager
Recreation
- Community Playground
Additional Features
- Common Area
- Storm Doors
Ownership History
Purchase Details
Home Financials for this Owner
Home Financials are based on the most recent Mortgage that was taken out on this home.Purchase Details
Home Financials for this Owner
Home Financials are based on the most recent Mortgage that was taken out on this home.Purchase Details
Home Financials for this Owner
Home Financials are based on the most recent Mortgage that was taken out on this home.Similar Homes in Stafford, VA
Home Values in the Area
Average Home Value in this Area
Purchase History
| Date | Type | Sale Price | Title Company |
|---|---|---|---|
| Deed | $432,000 | Title Resources Guaranty | |
| Deed | $415,000 | Stewart Title | |
| Deed | $122,000 | -- |
Mortgage History
| Date | Status | Loan Amount | Loan Type |
|---|---|---|---|
| Previous Owner | $407,483 | FHA | |
| Previous Owner | $97,600 | No Value Available |
Property History
| Date | Event | Price | Change | Sq Ft Price |
|---|---|---|---|---|
| 06/16/2025 06/16/25 | For Rent | $2,750 | 0.0% | -- |
| 06/12/2025 06/12/25 | Sold | $432,000 | -0.7% | $228 / Sq Ft |
| 05/01/2025 05/01/25 | For Sale | $435,000 | +4.8% | $229 / Sq Ft |
| 08/30/2024 08/30/24 | Sold | $415,000 | 0.0% | $219 / Sq Ft |
| 07/31/2024 07/31/24 | For Sale | $415,000 | -- | $219 / Sq Ft |
Tax History Compared to Growth
Tax History
| Year | Tax Paid | Tax Assessment Tax Assessment Total Assessment is a certain percentage of the fair market value that is determined by local assessors to be the total taxable value of land and additions on the property. | Land | Improvement |
|---|---|---|---|---|
| 2024 | $2,866 | $316,100 | $115,000 | $201,100 |
| 2023 | $2,866 | $295,700 | $95,000 | $200,700 |
| 2022 | $2,513 | $295,700 | $95,000 | $200,700 |
| 2021 | $2,262 | $233,200 | $70,000 | $163,200 |
| 2020 | $2,262 | $233,200 | $70,000 | $163,200 |
| 2019 | $2,232 | $221,000 | $70,000 | $151,000 |
| 2018 | $2,188 | $221,000 | $70,000 | $151,000 |
| 2017 | $2,031 | $205,200 | $60,000 | $145,200 |
| 2016 | $2,031 | $205,200 | $60,000 | $145,200 |
| 2015 | -- | $193,100 | $60,000 | $133,100 |
| 2014 | -- | $193,100 | $60,000 | $133,100 |
Agents Affiliated with this Home
-
Fawzia Noori

Seller's Agent in 2025
Fawzia Noori
Long & Foster
(571) 276-1336
1 in this area
25 Total Sales
-
Niesha Anderson

Seller's Agent in 2025
Niesha Anderson
Epique Realty
(571) 932-3266
2 in this area
78 Total Sales
-
Miesa Brown-Richards
M
Seller Co-Listing Agent in 2025
Miesa Brown-Richards
Epique Realty
1 in this area
1 Total Sale
-
Dalal Abilmona

Seller's Agent in 2024
Dalal Abilmona
BHHS PenFed (actual)
(540) 419-4886
1 in this area
68 Total Sales
Map
Source: Bright MLS
MLS Number: VAST2031290
APN: 30P-2-148
- 104 Rolling Hill Ct
- 401 Carnaby St Unit 1
- 106 Lakeview Ct
- 63 Confederate Way
- 12 Basket Ct
- 114 Brush Everard Ct
- 41 Gallery Rd
- 66 Brush Everard Ct
- 120 Brush Everard Ct
- 35 Gallery Rd
- 4 Orchid Ln
- 21 Kennesaw Dr
- 34 Fountain Dr
- 19 Greenridge Dr
- 4 Sable Ln
- 2 Jamestown Ct
- 74 Sanctuary Ln
- 158 Olde Concord Rd
- 68 Chestnut Dr
- 210 Wild Oak Ln Unit 203

