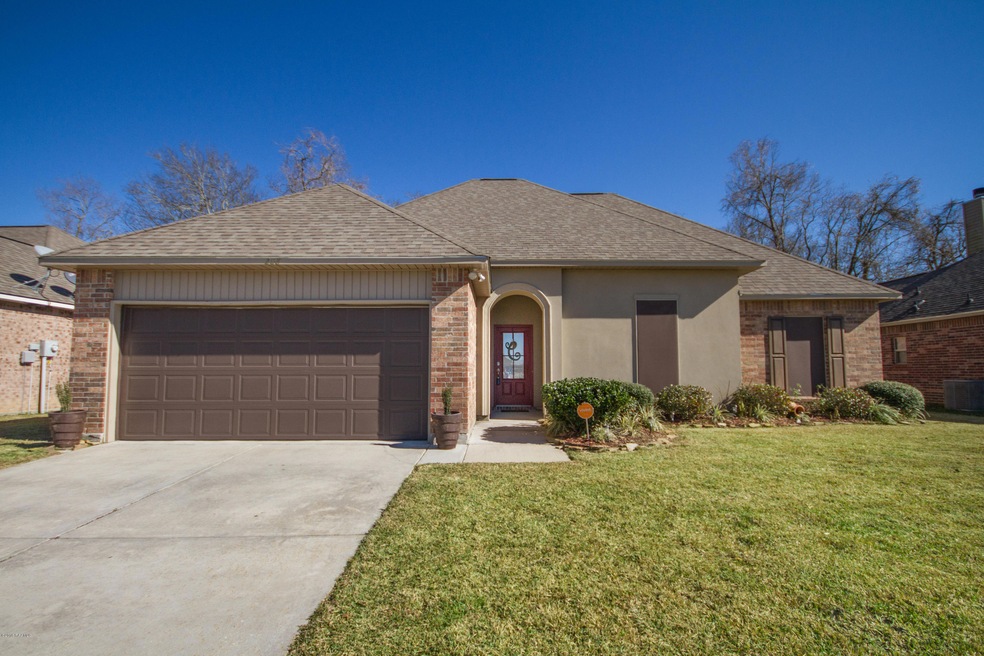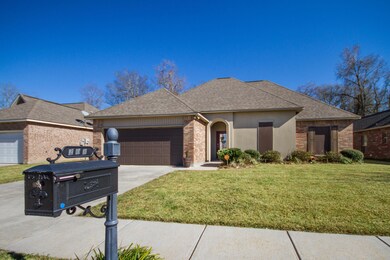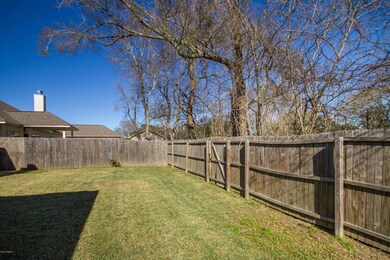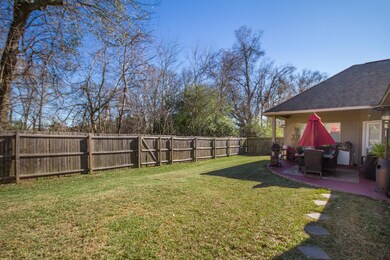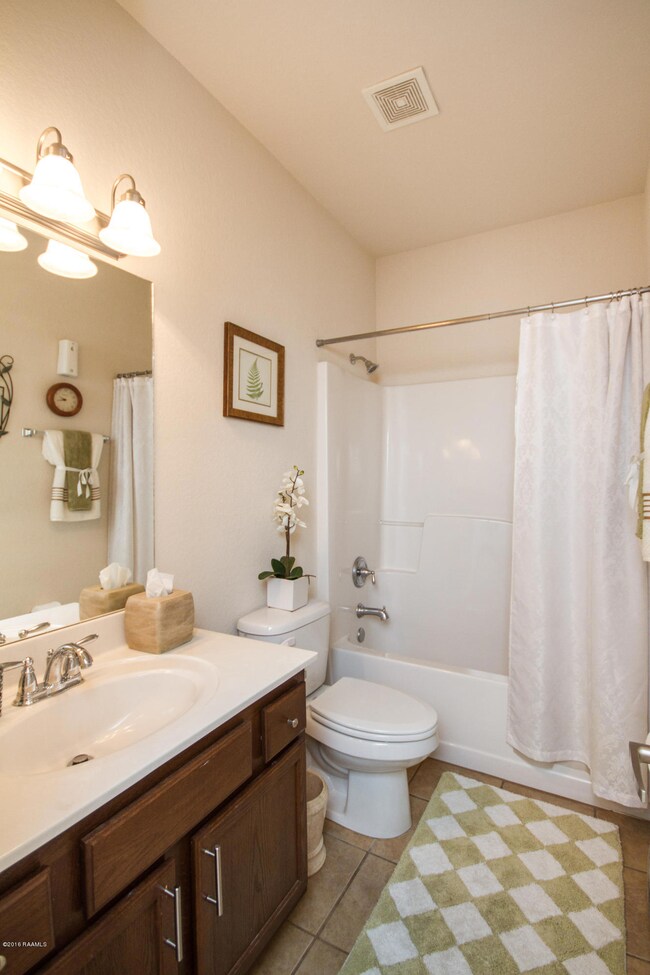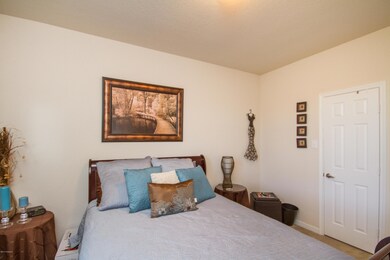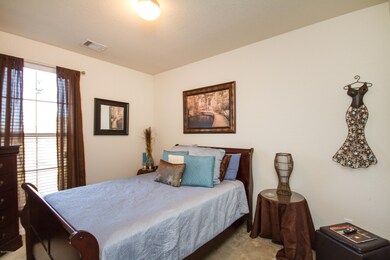
208 Fieldview Dr Carencro, LA 70520
Estimated Value: $237,000 - $256,000
Highlights
- Traditional Architecture
- Walk-In Closet
- Burglar Security System
- High Ceiling
- Open Patio
- Tile Flooring
About This Home
As of March 2016This beautiful 4 bedroom 2 bath home in the Fieldview Subdivision in Carencro will not last long. There is a beautifully landscaped front yard and a backyard patio to enjoy after a long hard day. And you can bring the warmth of the summer in your living room with the fireplace on those cold winter nights. It also boasts stainless steel appliances in the kitchen with a vented microwave over the electric glass top stove. Call for your appointment today!
Last Agent to Sell the Property
Keller Williams Realty Acadiana License #995693104 Listed on: 02/07/2016

Last Buyer's Agent
Yolanda Sias
Keller Williams Realty Acadiana
Home Details
Home Type
- Single Family
Est. Annual Taxes
- $1,237
Year Built
- Built in 2010
Lot Details
- Lot Dimensions are 65.01 x 117.71 x 65 x 118.77
- Privacy Fence
- Wood Fence
- Landscaped
- Level Lot
HOA Fees
- $17 Monthly HOA Fees
Parking
- 2 Car Garage
Home Design
- Traditional Architecture
- Brick Exterior Construction
- Frame Construction
- Composition Roof
- Stucco
Interior Spaces
- 1,821 Sq Ft Home
- 1-Story Property
- High Ceiling
- Ceiling Fan
- Wood Burning Fireplace
- Burglar Security System
- Washer and Electric Dryer Hookup
Kitchen
- Stove
- Microwave
- Plumbed For Ice Maker
- Dishwasher
Flooring
- Carpet
- Tile
Bedrooms and Bathrooms
- 4 Bedrooms
- Walk-In Closet
- 2 Full Bathrooms
Outdoor Features
- Open Patio
- Exterior Lighting
Schools
- Carencro Heights Elementary School
- Carencro Middle School
- Carencro High School
Utilities
- Central Heating and Cooling System
- Cable TV Available
Community Details
- Fieldview Subdivision, Carencro Floorplan
Listing and Financial Details
- Tax Lot 27
Ownership History
Purchase Details
Home Financials for this Owner
Home Financials are based on the most recent Mortgage that was taken out on this home.Purchase Details
Home Financials for this Owner
Home Financials are based on the most recent Mortgage that was taken out on this home.Similar Homes in Carencro, LA
Home Values in the Area
Average Home Value in this Area
Purchase History
| Date | Buyer | Sale Price | Title Company |
|---|---|---|---|
| Smith Ricky James | $203,000 | Tuten Title | |
| Marie Charles Charlene | $176,192 | None Available |
Mortgage History
| Date | Status | Borrower | Loan Amount |
|---|---|---|---|
| Open | Smith Rickey James | $185,250 | |
| Previous Owner | Charles Charlene Marie | $171,382 | |
| Previous Owner | Marie Charles Charlene | $171,725 |
Property History
| Date | Event | Price | Change | Sq Ft Price |
|---|---|---|---|---|
| 03/17/2016 03/17/16 | Sold | -- | -- | -- |
| 02/14/2016 02/14/16 | Pending | -- | -- | -- |
| 02/11/2016 02/11/16 | For Sale | $200,000 | -- | $110 / Sq Ft |
Tax History Compared to Growth
Tax History
| Year | Tax Paid | Tax Assessment Tax Assessment Total Assessment is a certain percentage of the fair market value that is determined by local assessors to be the total taxable value of land and additions on the property. | Land | Improvement |
|---|---|---|---|---|
| 2024 | $1,237 | $20,657 | $2,750 | $17,907 |
| 2023 | $1,237 | $18,207 | $2,750 | $15,457 |
| 2022 | $1,659 | $18,207 | $2,750 | $15,457 |
| 2021 | $1,665 | $18,207 | $2,750 | $15,457 |
| 2020 | $1,663 | $18,207 | $2,750 | $15,457 |
| 2019 | $882 | $18,207 | $2,750 | $15,457 |
| 2018 | $986 | $18,207 | $2,750 | $15,457 |
| 2017 | $985 | $18,207 | $2,750 | $15,457 |
| 2015 | $982 | $18,207 | $2,750 | $15,457 |
| 2013 | -- | $18,207 | $2,750 | $15,457 |
Agents Affiliated with this Home
-
Jonetta Sam

Seller's Agent in 2016
Jonetta Sam
Keller Williams Realty Acadiana
(337) 280-7494
6 in this area
80 Total Sales
-
Y
Buyer's Agent in 2016
Yolanda Sias
Keller Williams Realty Acadiana
Map
Source: REALTOR® Association of Acadiana
MLS Number: 16001394
APN: 6145371
- 4901 N University Ave
- 209 Greenvale Dr
- Tbd N University Ave
- 4714 N University Ave
- 211 Vermont Dr
- 102 Jack St
- 121 Bradford Dr
- 105 Brockton Dr
- 109 Brockton Dr
- 122 Brockton Dr
- 131 Bradford Dr
- 203 Auburn Dr
- 201 Andre St Trlr 5
- 206 Saint Louis St
- 115 Luxford Way
- 149 Luxford Way
- 122 Cainwood Ct
- 220 Oak Path Dr
- 224 Oak Path Dr
- 302 Cainwood Ct
- 208 Fieldview Dr
- 300 Fieldview Dr
- 206 Fieldview Dr
- 302 Fieldview Dr
- 204 Fieldview Dr
- 100 Crossfield Ln
- 101 Crossfield Ln
- 202 Fieldview Dr
- 304 Fieldview Dr
- 102 Crossfield Ln
- 108 Meadowvale Dr
- 103 Crossfield Ln
- 200 Fieldview Dr
- 106 Meadowvale Dr
- 104 Crossfield Ln
- 306 Fieldview Dr
- 100 Greenvale Dr
- 105 Crossfield Ln
- 102 Greenvale Dr
- 106 Crossfield Ln
