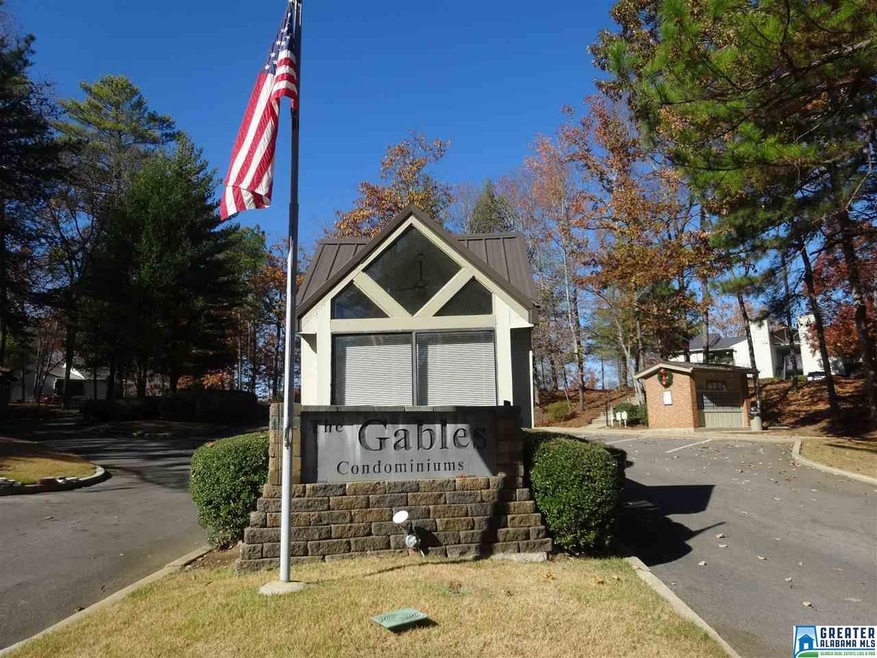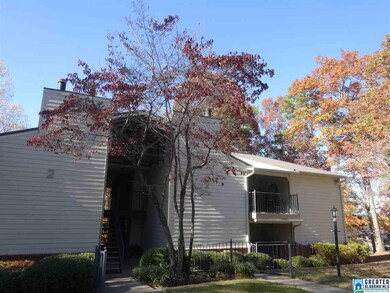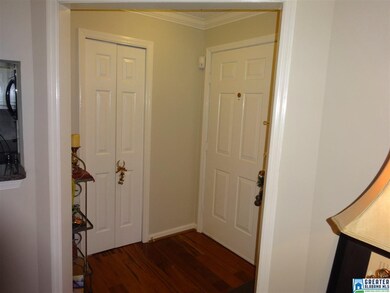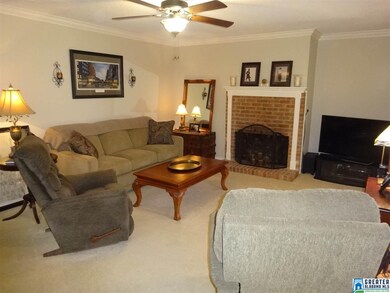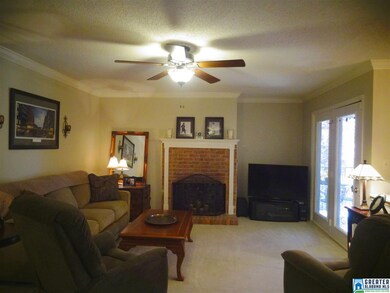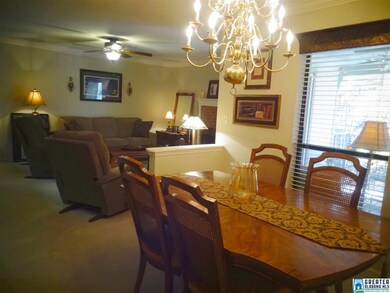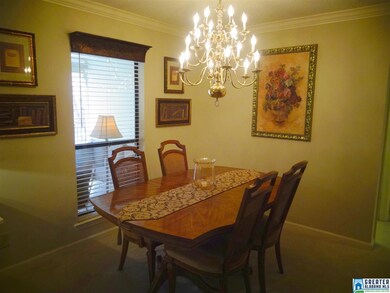
208 Gables Dr Unit 208 Birmingham, AL 35244
North Shelby County NeighborhoodHighlights
- In Ground Pool
- Heavily Wooded Lot
- Clubhouse
- Riverchase Elementary School Rated A
- Mountain View
- Wood Flooring
About This Home
As of September 2018The Resort Life-Style awaits you! The Gables Condominiums located in the Riverchase neighborhood offers swimming, tennis, Clubhouse facility - condo fee only $195 a month! The only additional bill is your electric bill - all other fees are covered in this low monthly condo fee. You can sit on your covered porch and enjoy the view of the beautiful woods. But if you must leave.... you are conveniently located to access the interstates, shopping, and downtown Birmingham. This 2 bedroom 2 full bath condo was completely remodeled in 2014! -WOW! Crown moulding, granite counter tops in the kitchen and both bathrooms, new flooring, and appliances - it shows like a dream! Living room, dining , and kitchen all open spaces to entertain during the holiday festivities! Hurry and come see - be the lucky new owner!
Property Details
Home Type
- Condominium
Est. Annual Taxes
- $1,013
Year Built
- 1984
Lot Details
- Heavily Wooded Lot
HOA Fees
- $195 Monthly HOA Fees
Home Design
- Slab Foundation
- HardiePlank Siding
Interior Spaces
- 1,190 Sq Ft Home
- 1-Story Property
- Crown Molding
- Ceiling Fan
- Wood Burning Fireplace
- Brick Fireplace
- Double Pane Windows
- Window Treatments
- French Doors
- Living Room with Fireplace
- Dining Room
- Mountain Views
- Home Security System
Kitchen
- Breakfast Bar
- Stove
- Built-In Microwave
- Dishwasher
- Stone Countertops
Flooring
- Wood
- Carpet
- Tile
Bedrooms and Bathrooms
- 2 Bedrooms
- Walk-In Closet
- 2 Full Bathrooms
- Bathtub and Shower Combination in Primary Bathroom
- Linen Closet In Bathroom
Laundry
- Laundry Room
- Laundry on main level
- Washer and Electric Dryer Hookup
Parking
- Uncovered Parking
- Assigned Parking
Pool
- In Ground Pool
- Fence Around Pool
Outdoor Features
- Balcony
- Covered Deck
- Exterior Lighting
Utilities
- Central Heating and Cooling System
- Heat Pump System
- Underground Utilities
- Electric Water Heater
Listing and Financial Details
- Assessor Parcel Number 109300991004.018
Community Details
Overview
- Association fees include common grounds mntc, insurance-building, management fee, pest control, recreation facility, reserve for improvements, sewage service, utilities for comm areas, water
- The Gables Association, Phone Number (205) 988-5854
Amenities
- Community Barbecue Grill
- Clubhouse
Recreation
- Tennis Courts
- Community Pool
- Trails
Ownership History
Purchase Details
Home Financials for this Owner
Home Financials are based on the most recent Mortgage that was taken out on this home.Purchase Details
Home Financials for this Owner
Home Financials are based on the most recent Mortgage that was taken out on this home.Purchase Details
Home Financials for this Owner
Home Financials are based on the most recent Mortgage that was taken out on this home.Purchase Details
Purchase Details
Home Financials for this Owner
Home Financials are based on the most recent Mortgage that was taken out on this home.Purchase Details
Home Financials for this Owner
Home Financials are based on the most recent Mortgage that was taken out on this home.Similar Homes in the area
Home Values in the Area
Average Home Value in this Area
Purchase History
| Date | Type | Sale Price | Title Company |
|---|---|---|---|
| Warranty Deed | $110,000 | None Available | |
| Warranty Deed | $98,500 | None Available | |
| Warranty Deed | $89,000 | None Available | |
| Warranty Deed | $78,000 | None Available | |
| Warranty Deed | $86,900 | -- | |
| Warranty Deed | $79,000 | -- |
Mortgage History
| Date | Status | Loan Amount | Loan Type |
|---|---|---|---|
| Open | $104,600 | New Conventional | |
| Closed | $104,500 | New Conventional | |
| Previous Owner | $96,715 | FHA | |
| Previous Owner | $10,000 | Credit Line Revolving | |
| Previous Owner | $84,250 | FHA | |
| Previous Owner | $69,000 | Unknown | |
| Previous Owner | $59,250 | No Value Available | |
| Previous Owner | $66,500 | Credit Line Revolving | |
| Previous Owner | $71,000 | Credit Line Revolving |
Property History
| Date | Event | Price | Change | Sq Ft Price |
|---|---|---|---|---|
| 09/28/2018 09/28/18 | Sold | $110,000 | -4.3% | $92 / Sq Ft |
| 08/20/2018 08/20/18 | For Sale | $115,000 | +16.8% | $97 / Sq Ft |
| 02/28/2017 02/28/17 | Sold | $98,500 | 0.0% | $83 / Sq Ft |
| 12/02/2016 12/02/16 | For Sale | $98,500 | +10.7% | $83 / Sq Ft |
| 04/22/2014 04/22/14 | Sold | $89,000 | -10.9% | -- |
| 04/11/2014 04/11/14 | Pending | -- | -- | -- |
| 03/05/2014 03/05/14 | For Sale | $99,900 | -- | -- |
Tax History Compared to Growth
Tax History
| Year | Tax Paid | Tax Assessment Tax Assessment Total Assessment is a certain percentage of the fair market value that is determined by local assessors to be the total taxable value of land and additions on the property. | Land | Improvement |
|---|---|---|---|---|
| 2024 | $1,013 | $15,240 | $0 | $0 |
| 2023 | $902 | $14,180 | $0 | $0 |
| 2022 | $902 | $13,780 | $0 | $0 |
| 2021 | $750 | $11,900 | $0 | $0 |
| 2020 | $687 | $10,940 | $0 | $0 |
| 2019 | $681 | $10,860 | $0 | $0 |
| 2017 | $475 | $7,760 | $0 | $0 |
| 2015 | $530 | $8,580 | $0 | $0 |
| 2014 | $552 | $8,300 | $0 | $0 |
Agents Affiliated with this Home
-
Kim Cato

Seller's Agent in 2018
Kim Cato
Keller Williams Realty Hoover
(205) 913-7344
1 in this area
76 Total Sales
-

Buyer's Agent in 2018
paul mielke
Real Broker LLC
(205) 245-5817
1 in this area
21 Total Sales
-
Anna Lu Hemphill

Seller's Agent in 2017
Anna Lu Hemphill
RealtySouth
(205) 540-6135
5 in this area
68 Total Sales
-
Nancy Brown

Seller's Agent in 2014
Nancy Brown
RealtySouth
(205) 337-4652
1 in this area
37 Total Sales
Map
Source: Greater Alabama MLS
MLS Number: 768648
APN: 10-9-30-0-991-004-018
- 1753 Gables Dr
- 1761 Gables Dr
- 1704 Gables Dr
- 1708 Gables Dr
- 1728 Gables Dr
- 1740 Gables Dr
- 1748 Gables Dr
- 1752 Gables Dr
- 1756 Gables Dr
- 1001 Gables Dr
- 1002 Gables Dr Unit 1002
- 202 Sterling Oaks Dr Unit 202
- 1308 Severn Way
- 1.12 acres Whippoorwill Dr Unit B
- 2105 Arrowleaf Dr
- 2008 Woodsorrel Dr
- 2013 Crossvine Rd
- 2005 Crossvine Rd
- 608 Mountain Laurel Ct
- 1936 Crossvine Rd
