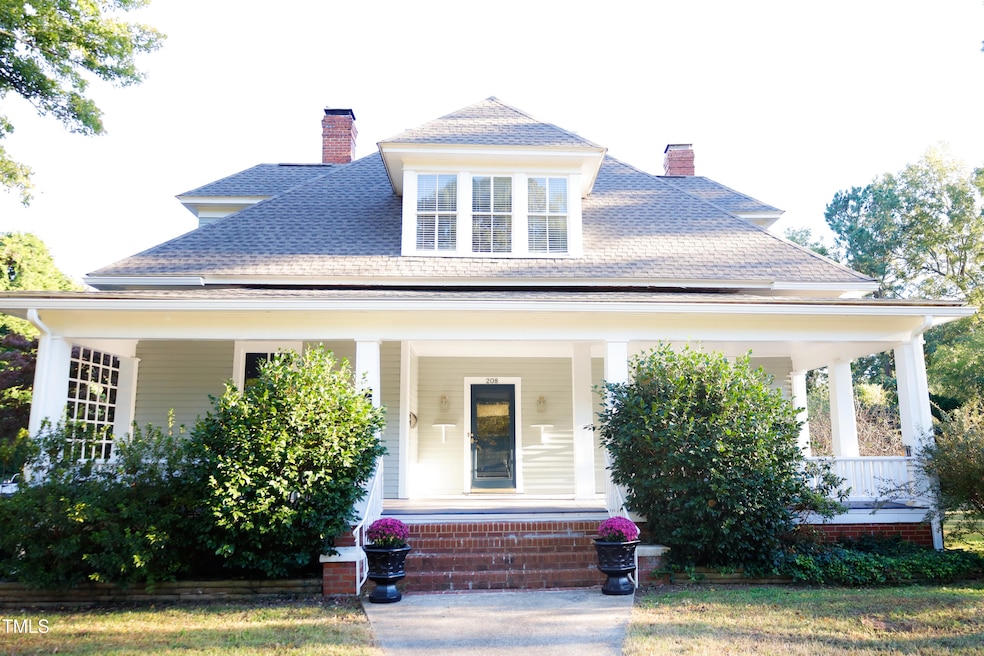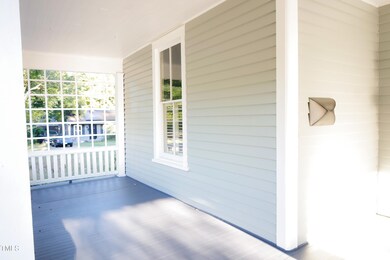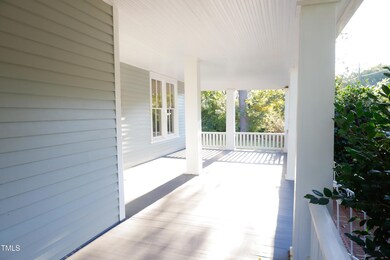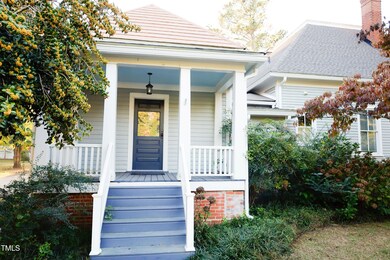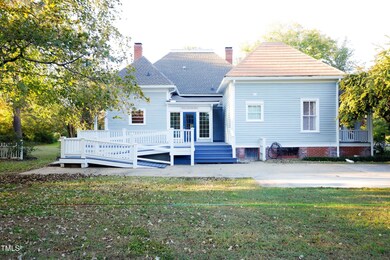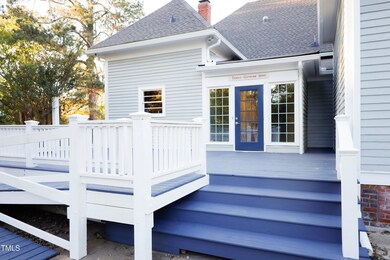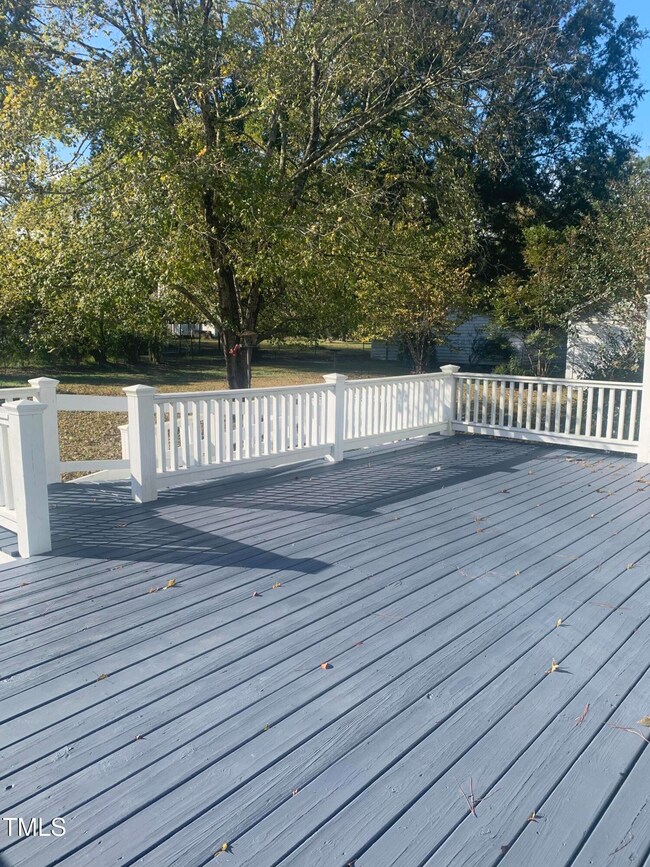
208 Glenn St Franklinton, NC 27525
Highlights
- Craftsman Architecture
- Dining Room with Fireplace
- Main Floor Bedroom
- Deck
- Wood Flooring
- Attic
About This Home
As of July 2025This 1913, 4/5 Bedroom Craftsman Style home will captivate your heart with its Southern charm. The large front porch is welcoming and is a perfect spot to enjoy those cool fall evenings. Enter the front door and go back in time. Relax in the spacious living room and dining room separated by large pocket doors. Each with its own electric fireplace. Enjoy cooking in the farmhouse kitchen, with soapstone counter tops, gas stove and stainless appliances. Off the kitchen is the breakfast/sunroom. 3 Bedrooms downstairs, two which are ensuites and one of them has a private entrance that would make for great guest quarters. Also on the main floor is a full bathroom, pantry and laundry area. Upstairs you will find the large primary bedroom and bath with walk-in closet. Also on the second floor you will find a possible 5th bedroom, office or nursery with its own walk-in closet. Entertain on the 27 x 16 back deck with handicap ramp. Workshop with electric and new tool shed. Within walking distance, a very urban downtown with live music and good food. Close to Raleigh. New roof and gutters August 2024, New downstairs A/C and natural gas heat 2021. New re-enforced joist 2024. Galvanized piping under house replaced 2025. Water line from Water Meter to house replaced 2025. Third Bedrrom splitter was before A/C Upgrade. It still works for extra comfort. Realtor Owned
Last Agent to Sell the Property
MainStreet Community Real Esta License #343439 Listed on: 06/04/2025
Home Details
Home Type
- Single Family
Est. Annual Taxes
- $5,210
Year Built
- Built in 1913
Lot Details
- 0.75 Acre Lot
- Back Yard
Home Design
- Craftsman Architecture
- Brick Foundation
- Architectural Shingle Roof
- Aluminum Roof
- Lap Siding
- Lead Paint Disclosure
Interior Spaces
- 3,407 Sq Ft Home
- 2-Story Property
- High Ceiling
- Ceiling Fan
- Chandelier
- Self Contained Fireplace Unit Or Insert
- Wood Frame Window
- Family Room with Fireplace
- Dining Room with Fireplace
- 3 Fireplaces
- Breakfast Room
Kitchen
- Electric Oven
- Built-In Range
- Range Hood
- Microwave
- Ice Maker
- Dishwasher
- Stainless Steel Appliances
Flooring
- Wood
- Carpet
- Luxury Vinyl Tile
Bedrooms and Bathrooms
- 4 Bedrooms
- Main Floor Bedroom
- 4 Full Bathrooms
- Bathtub with Shower
Laundry
- Laundry on lower level
- Washer and Dryer
Attic
- Pull Down Stairs to Attic
- Unfinished Attic
Basement
- Exterior Basement Entry
- Crawl Space
Parking
- 2 Parking Spaces
- No Garage
- 2 Open Parking Spaces
Accessible Home Design
- Accessible Full Bathroom
- Accessible Bedroom
- Accessible Common Area
- Accessible Kitchen
- Kitchen Appliances
- Stairway
- Central Living Area
- Accessible Hallway
- Accessible Closets
- Accessible Washer and Dryer
- Handicap Accessible
- Customized Wheelchair Accessible
- Accessible Doors
- Accessible Approach with Ramp
- Accessible Entrance
Outdoor Features
- Deck
- Separate Outdoor Workshop
- Rain Gutters
- Front Porch
Schools
- Franklinton Elementary And Middle School
- Franklinton High School
Utilities
- Central Heating and Cooling System
- Heating System Uses Natural Gas
- Heat Pump System
- Electric Water Heater
- Cable TV Available
Community Details
- No Home Owners Association
- To Be Added Subdivision
Listing and Financial Details
- Assessor Parcel Number 008079
Ownership History
Purchase Details
Home Financials for this Owner
Home Financials are based on the most recent Mortgage that was taken out on this home.Purchase Details
Home Financials for this Owner
Home Financials are based on the most recent Mortgage that was taken out on this home.Similar Homes in Franklinton, NC
Home Values in the Area
Average Home Value in this Area
Purchase History
| Date | Type | Sale Price | Title Company |
|---|---|---|---|
| Warranty Deed | $540,000 | None Listed On Document | |
| Warranty Deed | -- | Taylor Justin |
Mortgage History
| Date | Status | Loan Amount | Loan Type |
|---|---|---|---|
| Open | $300,000 | New Conventional | |
| Previous Owner | $100,000 | New Conventional | |
| Previous Owner | $158,843 | New Conventional |
Property History
| Date | Event | Price | Change | Sq Ft Price |
|---|---|---|---|---|
| 07/22/2025 07/22/25 | Sold | $540,000 | -6.1% | $158 / Sq Ft |
| 06/04/2025 06/04/25 | Pending | -- | -- | -- |
| 06/04/2025 06/04/25 | For Sale | $575,000 | +52.1% | $169 / Sq Ft |
| 12/14/2023 12/14/23 | Off Market | $378,000 | -- | -- |
| 03/31/2022 03/31/22 | Sold | $378,000 | -7.8% | $111 / Sq Ft |
| 08/30/2021 08/30/21 | Pending | -- | -- | -- |
| 08/19/2021 08/19/21 | Price Changed | $410,000 | -3.5% | $120 / Sq Ft |
| 08/06/2021 08/06/21 | For Sale | $425,000 | -- | $124 / Sq Ft |
Tax History Compared to Growth
Tax History
| Year | Tax Paid | Tax Assessment Tax Assessment Total Assessment is a certain percentage of the fair market value that is determined by local assessors to be the total taxable value of land and additions on the property. | Land | Improvement |
|---|---|---|---|---|
| 2024 | $5,210 | $393,860 | $77,650 | $316,210 |
| 2023 | $3,547 | $212,790 | $30,320 | $182,470 |
| 2022 | $3,515 | $212,790 | $30,320 | $182,470 |
| 2021 | $3,451 | $212,790 | $30,320 | $182,470 |
| 2020 | $3,456 | $212,790 | $30,320 | $182,470 |
| 2019 | $3,451 | $212,790 | $30,320 | $182,470 |
| 2018 | $3,446 | $212,790 | $30,320 | $182,470 |
| 2017 | $3,165 | $184,000 | $27,570 | $156,430 |
| 2016 | $3,222 | $184,000 | $27,570 | $156,430 |
| 2015 | $3,208 | $184,000 | $27,570 | $156,430 |
| 2014 | $3,086 | $184,000 | $27,570 | $156,430 |
Agents Affiliated with this Home
-
James Carey
J
Seller's Agent in 2025
James Carey
MainStreet Community Real Esta
(386) 479-3022
1 in this area
1 Total Sale
-
Janet Conway Rose

Buyer's Agent in 2025
Janet Conway Rose
NORTH WAKE REALTY
(919) 810-3679
2 in this area
40 Total Sales
-
J
Buyer's Agent in 2025
Janet Rose
Triangle MLS
-
Pamela Gainey
P
Seller's Agent in 2022
Pamela Gainey
Oak City Properties
(919) 395-8588
1 in this area
26 Total Sales
-
Shelley Welch

Buyer's Agent in 2022
Shelley Welch
Next Stage Realty
(919) 760-7363
1 in this area
58 Total Sales
Map
Source: Doorify MLS
MLS Number: 10099376
APN: 008079
- 100 Brady Ln
- 315 Glenn St
- 17 Collins St
- 335 Glenn St
- 411 E Green St
- 705B E Green St
- 61.94 Acres Timberlake Rd
- 1.85 Acres Timberlake Rd
- 11 Elm St Unit 62
- 204 Bullock St
- 110 Allen Ave
- 411 Mangum Way
- 20 Dover St
- 16 Dover St
- 130 Rhett St
- 605 Mitchell Ave
- 0 Hawkins St
- 918 E Green St Unit G111
- 6 1st St
- 302 Allen Ave
