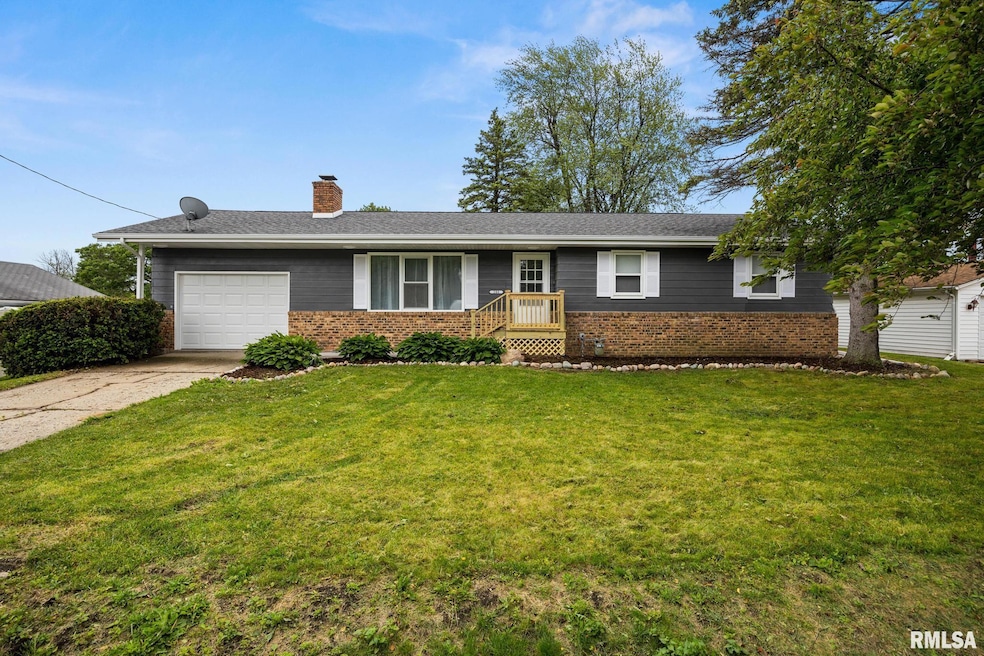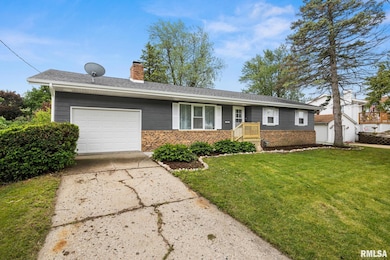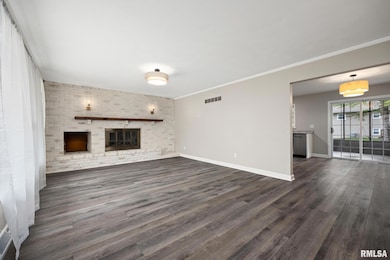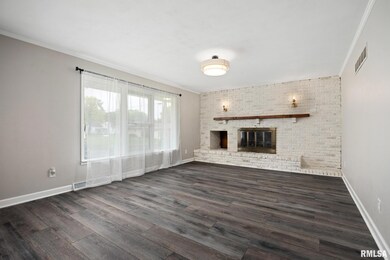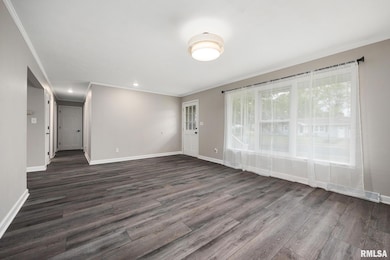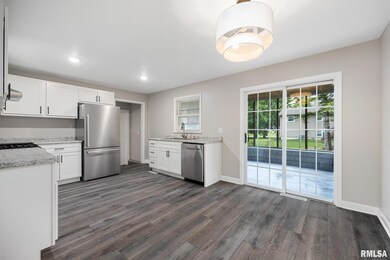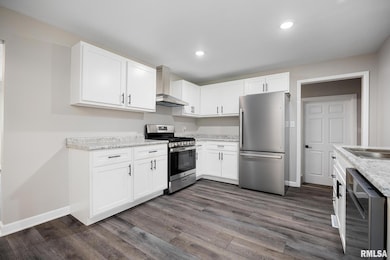
$225,000
- 3 Beds
- 1.5 Baths
- 1,680 Sq Ft
- 106 N 5th St
- Dunlap, IL
Fresh Ranch Home on a Generous Lot in the Village of Dunlap! This well-maintained 3–4 bedroom home features two spacious living areas, freshly painted throughout, with updated flooring in the main living spaces. The bright, updated eat-in kitchen flows into a warm and inviting family/dining room combo, complemented by a separate living room for additional space. Currently configured as 3
Joe DePauw eXp Realty
