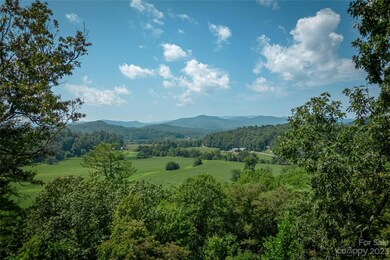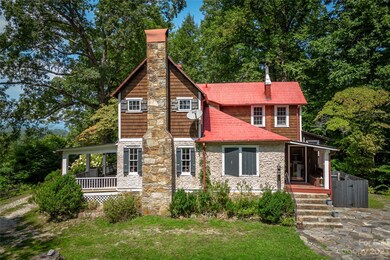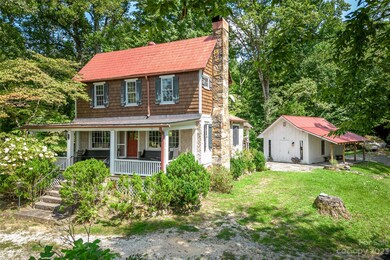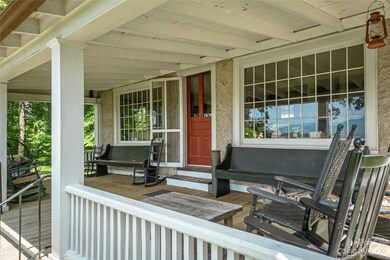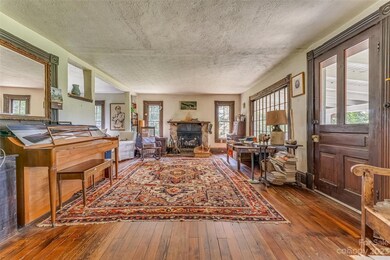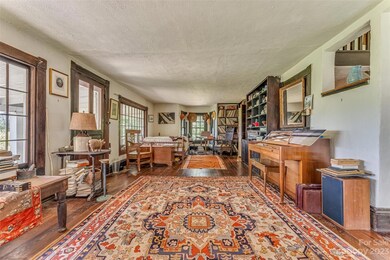
208 Hanty Branch Hill Brevard, NC 28712
Highlights
- Guest House
- Mountain View
- Wooded Lot
- Waterfall on Lot
- Private Lot
- Radiant Floor
About This Home
As of October 2023Highest and best offer by Sept. 10th at 5pm. Nestle a mere 3.5 miles from the charming town of Brevard, NC sits one of the most historically fascinating properties in Transylvania County. As with many properties discovered over a century ago the founders picked the very best. This property is exceptional with sweeping year round views of the Blue Ridge Mountains. Abundance of pristine water starting with a top of the mountain waterfall and ending with the French Broad River. A portion of the main house is estimated to be built in the late 1800s with major additions added in the 1930s when the property was purchased by the Verner family. Renowned Charleston, SC artist Elizabeth Verner spent many inspirational summers at the home as well as poets and authors who also spent their time at the residence. More recently updates have been made to update the home with all the necessary modern comforts. The detached library/studio has radiant floor heat, 2nd kitchen, and bath. virtual tour.
Last Agent to Sell the Property
Looking Glass Realty License #C22733 Listed on: 09/01/2023
Home Details
Home Type
- Single Family
Est. Annual Taxes
- $1,985
Year Built
- Built in 1930
Lot Details
- Private Lot
- Wooded Lot
Parking
- Shared Driveway
Home Design
- Metal Roof
- Wood Siding
Interior Spaces
- 2-Story Property
- Living Room with Fireplace
- Mountain Views
Kitchen
- Electric Oven
- Electric Cooktop
- Range Hood
- <<microwave>>
- Dishwasher
Flooring
- Wood
- Radiant Floor
- Stone
- Tile
Bedrooms and Bathrooms
- 4 Bedrooms
Laundry
- Laundry Room
- Dryer
- Washer
Accessible Home Design
- More Than Two Accessible Exits
Outdoor Features
- Access to stream, creek or river
- Covered patio or porch
- Waterfall on Lot
- Shed
Additional Homes
- Guest House
- Separate Entry Quarters
Utilities
- Central Air
- Heat Pump System
- Propane
- Septic Tank
Listing and Financial Details
- Assessor Parcel Number 8584-85-4484-000
Ownership History
Purchase Details
Home Financials for this Owner
Home Financials are based on the most recent Mortgage that was taken out on this home.Purchase Details
Similar Homes in Brevard, NC
Home Values in the Area
Average Home Value in this Area
Purchase History
| Date | Type | Sale Price | Title Company |
|---|---|---|---|
| Warranty Deed | $1,235,000 | None Listed On Document | |
| Interfamily Deed Transfer | -- | None Available |
Property History
| Date | Event | Price | Change | Sq Ft Price |
|---|---|---|---|---|
| 07/10/2025 07/10/25 | For Sale | $1,100,000 | -10.9% | -- |
| 10/31/2023 10/31/23 | Sold | $1,235,000 | +37.4% | $702 / Sq Ft |
| 09/14/2023 09/14/23 | Pending | -- | -- | -- |
| 09/01/2023 09/01/23 | For Sale | $899,000 | -- | $511 / Sq Ft |
Tax History Compared to Growth
Tax History
| Year | Tax Paid | Tax Assessment Tax Assessment Total Assessment is a certain percentage of the fair market value that is determined by local assessors to be the total taxable value of land and additions on the property. | Land | Improvement |
|---|---|---|---|---|
| 2024 | $1,985 | $234,080 | $0 | $0 |
| 2023 | $1,541 | $234,080 | $0 | $0 |
| 2022 | $1,541 | $234,080 | $0 | $0 |
| 2021 | $1,529 | $234,080 | $0 | $0 |
| 2020 | $1,316 | $189,150 | $0 | $0 |
| 2019 | $1,307 | $189,150 | $0 | $0 |
| 2018 | $1,071 | $189,150 | $0 | $0 |
| 2017 | $1,071 | $189,150 | $0 | $0 |
| 2016 | $1,041 | $189,150 | $0 | $0 |
| 2015 | $1,421 | $125,410 | $249,480 | $87,420 |
| 2014 | $1,421 | $125,410 | $249,480 | $87,420 |
Agents Affiliated with this Home
-
Matthew Durt
M
Seller's Agent in 2025
Matthew Durt
Keller Williams Professionals
(402) 669-3784
8 in this area
11 Total Sales
-
Team Looking Glass Realty
T
Seller's Agent in 2023
Team Looking Glass Realty
Looking Glass Realty
(828) 926-5155
174 in this area
238 Total Sales
-
Sadie Carlson
S
Buyer's Agent in 2023
Sadie Carlson
Looking Glass Realty
(828) 577-3191
39 in this area
54 Total Sales
Map
Source: Canopy MLS (Canopy Realtor® Association)
MLS Number: 4064244
APN: 8584-85-4484-000
- 1881 Becky Mountain Rd
- 99999 Small Creek Rd Unit 4
- 141 Danny Ln
- 209 Walnut Ridge Rd
- 151 Unoga Ct
- 130 Greenfield Cir
- 514 Eagle Lake Dr
- 132 Connestee Rd
- 3903 Island Ford Rd
- 147 Nassau Ridge
- 40 Lochencove Ridge Rd
- 266 Lost Mine Trail Unit L602
- 15 & 26 Rivermoor Dr
- 100 Ashton Ln
- 150 Deerwoode Ln
- 28 Big Rock Rd
- 1214 See Off Mountain Rd
- 14 Long Branch Rd Unit 14
- Lot 12 Rockbrook Overlook
- 41 Mountain Brook Trail Unit 41

