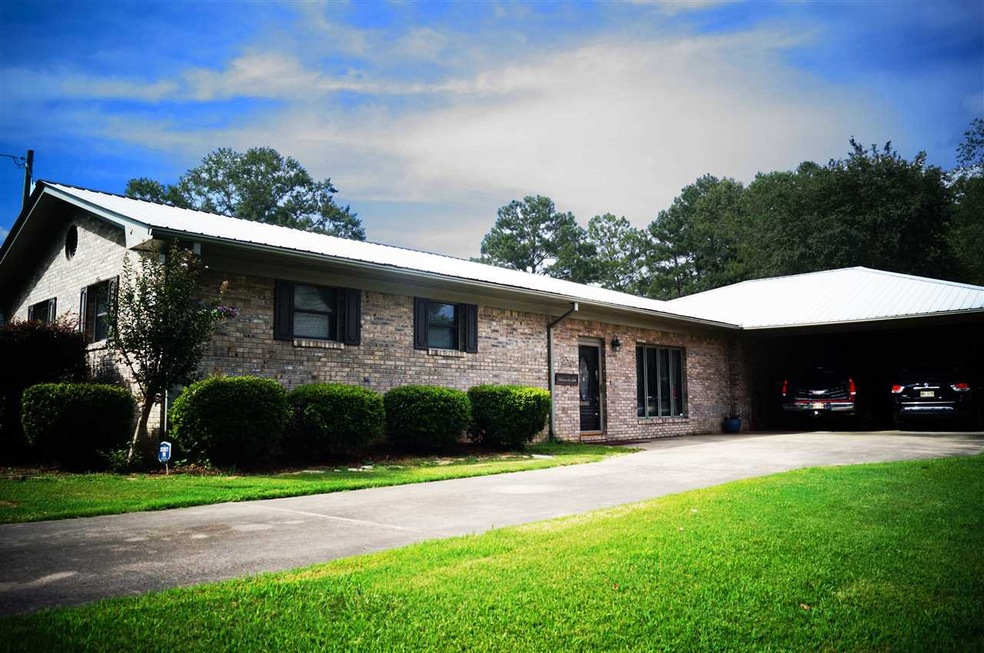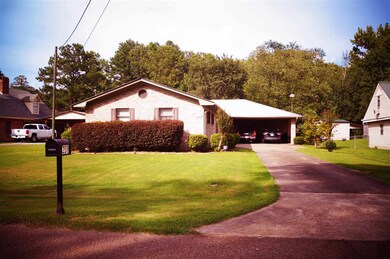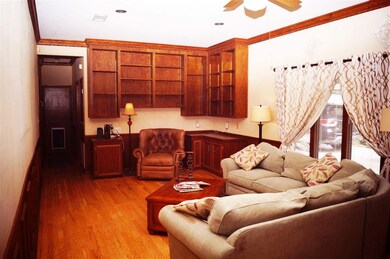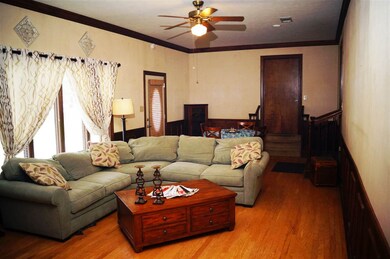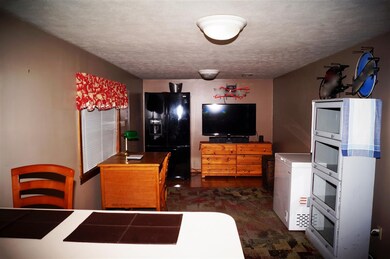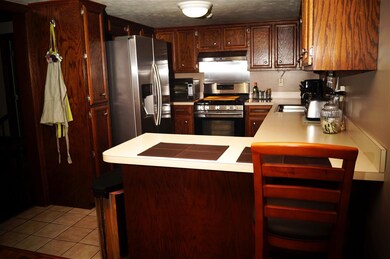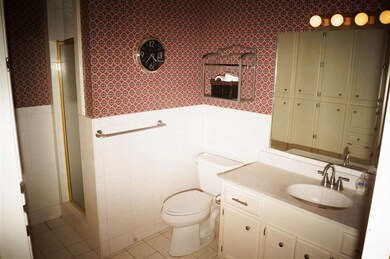
208 Harbor Ln Brandon, MS 39047
Highlights
- Reservoir Front
- Deck
- Wood Flooring
- Pisgah Elementary School Rated A
- Contemporary Architecture
- High Ceiling
About This Home
As of October 2019Looking for that weekend home on the water or looking for Pisgah schools, look no further. This home features two large bedrooms, large utility room, workshop, and a sunroom to relax and enjoy after a long day of working or fishing. You will also enjoy having your own covered boat slip and deck right off your back yard. Don't let this one sell before you have a chance to look.
Last Agent to Sell the Property
Hopper Properties License #S28571 Listed on: 08/06/2019
Home Details
Home Type
- Single Family
Est. Annual Taxes
- $824
Year Built
- Built in 1992
Lot Details
- Reservoir Front
- Back Yard Fenced
- Chain Link Fence
Parking
- 2 Car Garage
- Carport
Home Design
- Contemporary Architecture
- Brick Exterior Construction
- Slab Foundation
- Metal Roof
Interior Spaces
- 2,092 Sq Ft Home
- 1-Story Property
- Dry Bar
- High Ceiling
- Ceiling Fan
- Vinyl Clad Windows
- Insulated Windows
- Window Treatments
- Screened Porch
- Storage
- Electric Dryer Hookup
- Fire and Smoke Detector
- Property Views
Kitchen
- Eat-In Kitchen
- Electric Oven
- Gas Cooktop
- Dishwasher
Flooring
- Wood
- Carpet
Bedrooms and Bathrooms
- 2 Bedrooms
- Walk-In Closet
- 2 Full Bathrooms
Outdoor Features
- Deck
- Screened Patio
- Separate Outdoor Workshop
- Shed
Schools
- Pisgah Elementary And Middle School
- Pisgah High School
Utilities
- Central Heating and Cooling System
- Heating System Uses Propane
- Electric Water Heater
Community Details
- Property has a Home Owners Association
- Lake Harbor Subdivision
Listing and Financial Details
- Assessor Parcel Number K16K000001 00850
Similar Homes in Brandon, MS
Home Values in the Area
Average Home Value in this Area
Mortgage History
| Date | Status | Loan Amount | Loan Type |
|---|---|---|---|
| Closed | $60,305 | Credit Line Revolving | |
| Closed | $30,200 | Credit Line Revolving | |
| Closed | $164,000 | Stand Alone Refi Refinance Of Original Loan | |
| Closed | $156,400 | Stand Alone Refi Refinance Of Original Loan | |
| Closed | $148,105 | New Conventional | |
| Closed | $135,000 | Stand Alone Refi Refinance Of Original Loan | |
| Closed | $142,500 | New Conventional |
Property History
| Date | Event | Price | Change | Sq Ft Price |
|---|---|---|---|---|
| 10/03/2019 10/03/19 | Sold | -- | -- | -- |
| 08/08/2019 08/08/19 | Pending | -- | -- | -- |
| 07/25/2019 07/25/19 | For Sale | $187,500 | +13.0% | $90 / Sq Ft |
| 10/31/2014 10/31/14 | Sold | -- | -- | -- |
| 10/30/2014 10/30/14 | Pending | -- | -- | -- |
| 04/16/2014 04/16/14 | For Sale | $165,900 | -- | $80 / Sq Ft |
Tax History Compared to Growth
Tax History
| Year | Tax Paid | Tax Assessment Tax Assessment Total Assessment is a certain percentage of the fair market value that is determined by local assessors to be the total taxable value of land and additions on the property. | Land | Improvement |
|---|---|---|---|---|
| 2024 | $1,071 | $13,346 | $0 | $0 |
| 2023 | $983 | $12,497 | $0 | $0 |
| 2022 | $965 | $12,497 | $0 | $0 |
| 2021 | $965 | $12,497 | $0 | $0 |
| 2020 | $1,265 | $12,497 | $0 | $0 |
| 2019 | $846 | $11,023 | $0 | $0 |
| 2018 | $824 | $11,023 | $0 | $0 |
| 2017 | $824 | $11,023 | $0 | $0 |
| 2016 | $776 | $11,100 | $0 | $0 |
| 2015 | $776 | $11,100 | $0 | $0 |
| 2014 | $341 | $11,100 | $0 | $0 |
| 2013 | $341 | $11,100 | $0 | $0 |
Agents Affiliated with this Home
-

Seller's Agent in 2019
Mary Ann Roper
Hopper Properties
(601) 720-2002
64 Total Sales
-

Seller Co-Listing Agent in 2019
Allison Palmer
Turn Key Properties, LLC
(601) 506-1420
68 Total Sales
-

Buyer's Agent in 2019
Jenny Winstead
Southern Homes Real Estate
(601) 906-1940
327 Total Sales
-
J
Seller's Agent in 2014
Julie Davis
RE/MAX Connection
-

Buyer Co-Listing Agent in 2014
Emily Sills
Front Gate Realty LLC
(601) 529-8408
98 Total Sales
Map
Source: MLS United
MLS Number: 1322327
APN: K16K-000001-00850
- 218 Harbor Ln
- 109 Cane Creek Rd
- 207 Lizzy Ln
- 211 Lizzy Ln
- 235 Lizzy Ln
- 223 Lizzy Ln
- 226 Lizzy Ln
- 202 Lizzy Ln
- 227 Lizzy Ln
- 420 Lennon Ln
- 210 Lizzy Ln
- 363 Lake Harbor Rd
- 120 Lake Harbour Point
- 161 Goshen Springs Ln
- 489 Barksdale Rd
- 495 Barksdale Rd
- 471 Barksdale Rd
- 459 Barksdale Rd
- 465 Barksdale Rd
- 453 Barksdale Rd
