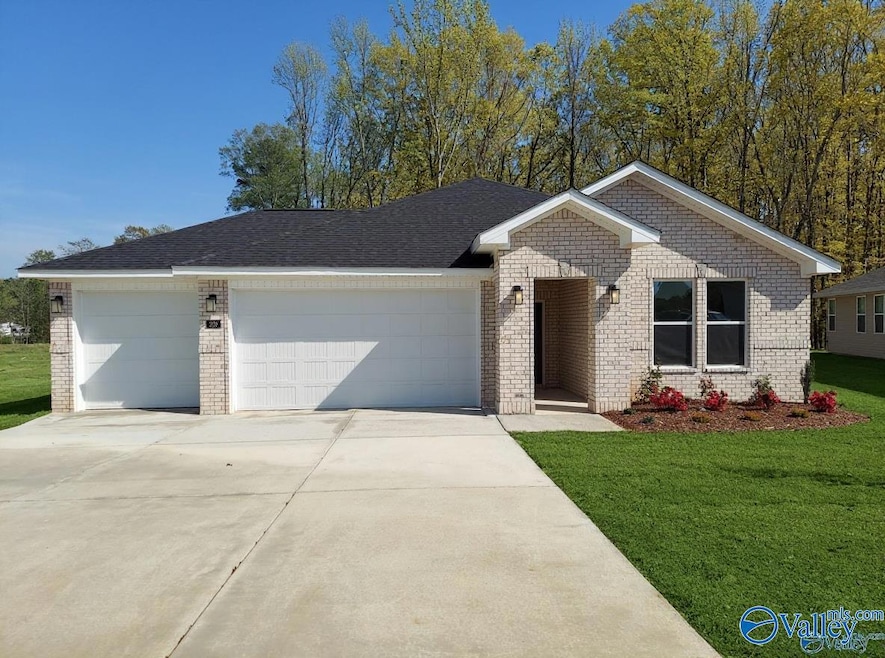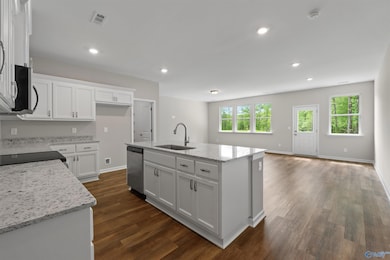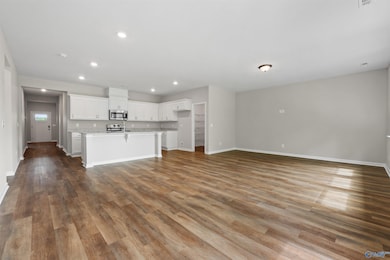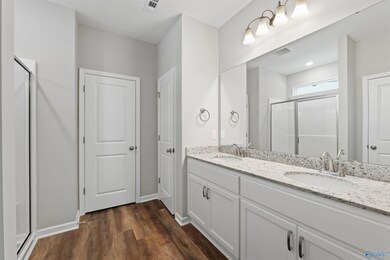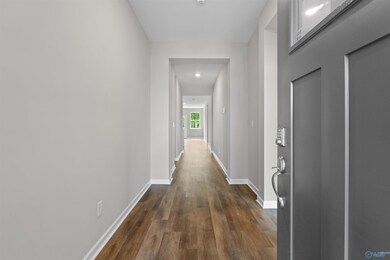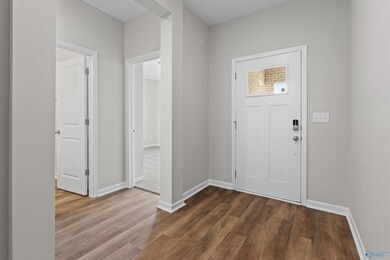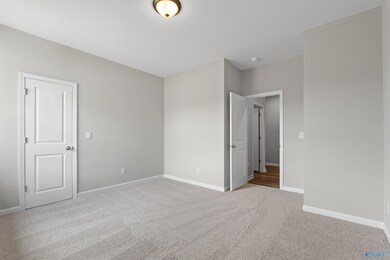NEW CONSTRUCTION
$16K PRICE DROP
208 Hibiscus Dr Hazel Green, AL 35750
Estimated payment $2,097/month
4
Beds
2
Baths
2,005
Sq Ft
$165
Price per Sq Ft
Highlights
- New Construction
- Attached Garage
- Central Heating and Cooling System
- Hazel Green Elementary School Rated A-
- Living Room
About This Home
Welcome to The Luna, nestled in the picturesque Forest Glen. Move-in ready, this home offers a serene retreat with its idyllic forest setting and natural wetlands. Enjoy modern living with energy-efficient appliances, granite countertops, and soaring 9-foot ceilings, all enhancing the open-concept kitchen, dining, and living room area. The elevated exterior and Smart Skyline Security system add to its appeal. Conveniently located near schools and shops, this property also includes closing and rate buy-down assistance for a limited time.
Home Details
Home Type
- Single Family
Year Built
- Built in 2025 | New Construction
Lot Details
- 6,970 Sq Ft Lot
HOA Fees
- $29 Monthly HOA Fees
Parking
- Attached Garage
Home Design
- Brick Exterior Construction
- Slab Foundation
Interior Spaces
- 2,005 Sq Ft Home
- Property has 1 Level
- Living Room
Bedrooms and Bathrooms
- 4 Bedrooms
- 2 Full Bathrooms
Schools
- Meridianville Elementary School
- Hazel Green High School
Utilities
- Central Heating and Cooling System
- Private Sewer
Community Details
- Hughes Properties Association
- Built by EVERMORE HOMES
- Forest Glen Subdivision
Listing and Financial Details
- Tax Lot 5
Map
Create a Home Valuation Report for This Property
The Home Valuation Report is an in-depth analysis detailing your home's value as well as a comparison with similar homes in the area
Home Values in the Area
Average Home Value in this Area
Property History
| Date | Event | Price | List to Sale | Price per Sq Ft |
|---|---|---|---|---|
| 07/30/2025 07/30/25 | Price Changed | $329,900 | 0.0% | $165 / Sq Ft |
| 07/25/2025 07/25/25 | Price Changed | $329,900 | -2.9% | $165 / Sq Ft |
| 04/25/2025 04/25/25 | Price Changed | $339,900 | -1.7% | $170 / Sq Ft |
| 04/14/2025 04/14/25 | For Sale | $345,860 | +1.8% | $172 / Sq Ft |
| 02/01/2025 02/01/25 | For Sale | $339,900 | -- | $170 / Sq Ft |
Source: ValleyMLS.com
Source: ValleyMLS.com
MLS Number: 21886212
Nearby Homes
- 131 Plum Tree Ln
- 115 Plum Tree Ln
- The Shelby D Plan at Forest Glen
- The Chelsea D Plan at Forest Glen
- The Montgomery D Plan at Forest Glen
- The Polaris Plan at Forest Glen
- The Orion Plan at Forest Glen
- The Rockford C Plan at Forest Glen
- The Asheville D Plan at Forest Glen
- The Madison D Plan at Forest Glen
- The Everett C Plan at Forest Glen
- The Franklin D Plan at Forest Glen
- The Harrison D Plan at Forest Glen
- The Daphne E Plan at Forest Glen
- 218 Hibiscus Dr
- 113 Plum Tree Ln
- 254 Shiloh Rd
- 231 Wicks St
- 182 Silverwood Ln
- 112 Silverstream Rd
- 197 Silverwood Ln
- 155 Dundee Rd Unit A
- 213 Shubert Dr
- 132 Huffman St
- 415 W Limestone Rd
- 415 W Limestone Rd
- 415 W Limestone Rd
- 413 W Limestone Rd Unit G
- 279 Shubert Dr
- 578 W Limestone Rd
- 183 Tobin Ln
- 114 Tobin Ln
- 145 Chesire Cove Ln
- 309 Avebury Rd
- 240 Wilcot Rd
- 217 Shangrila Way
- 151 Butch Cir
- 285 Shangrila Way
- 217 Wilcot Rd
- 189 Cherry Laurel Dr
