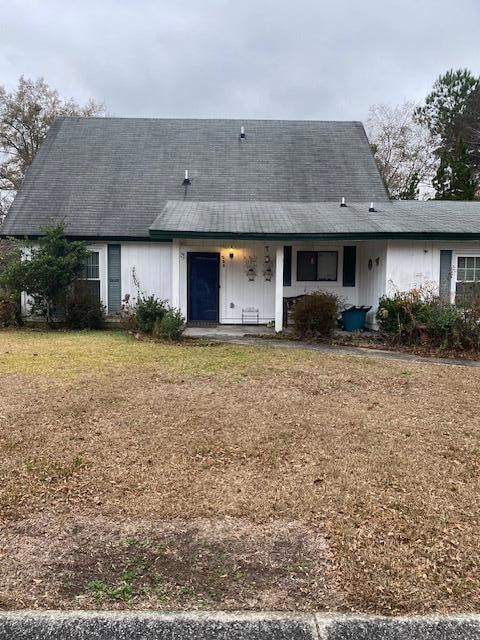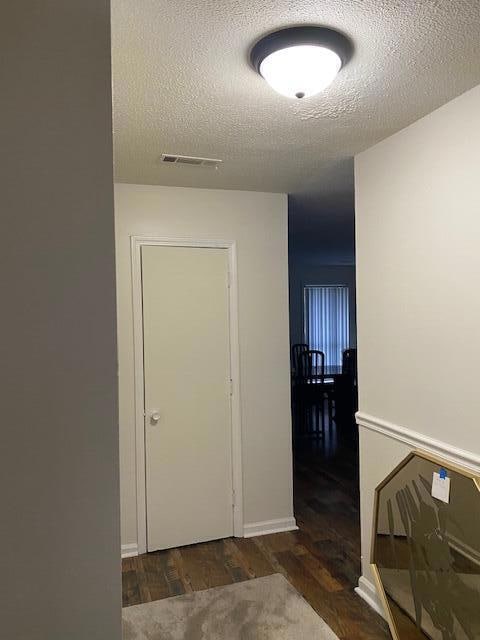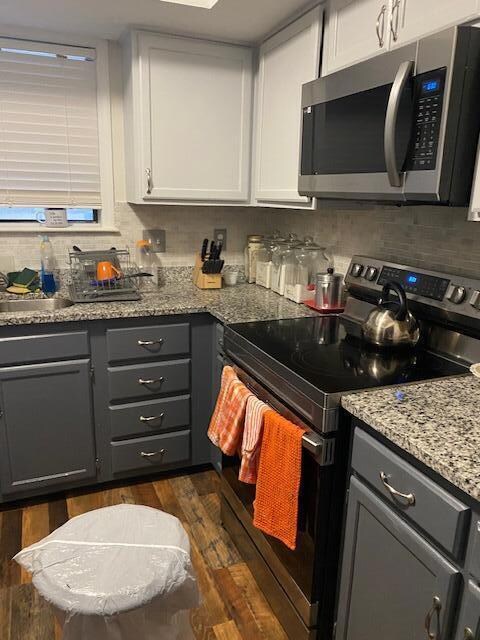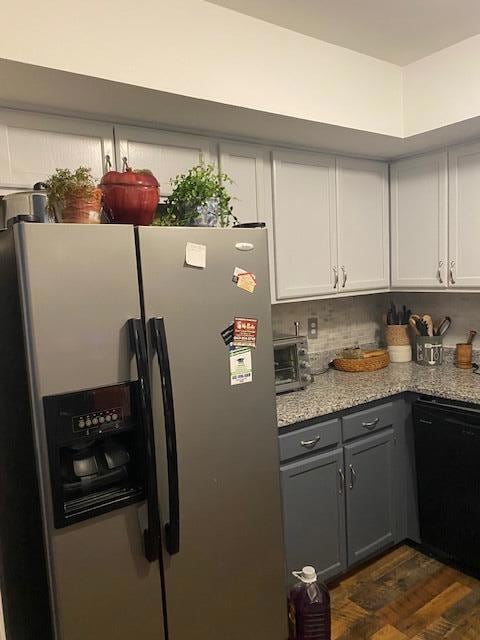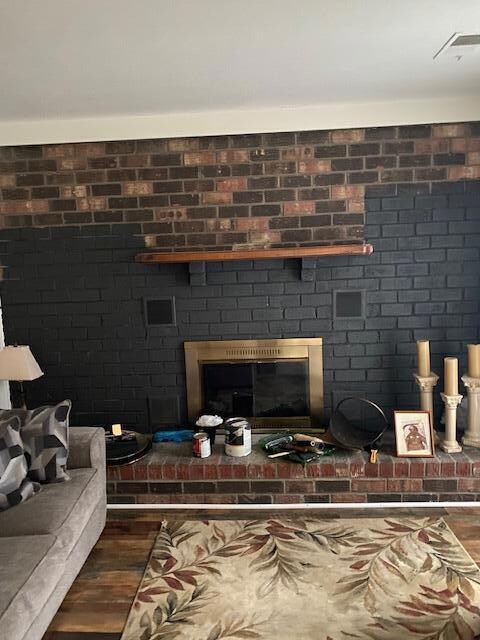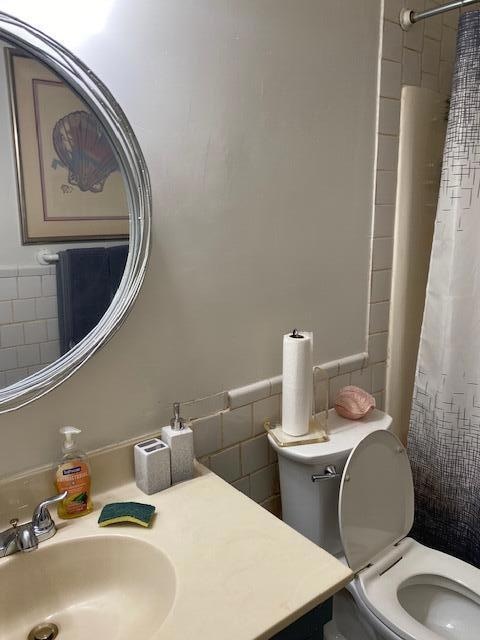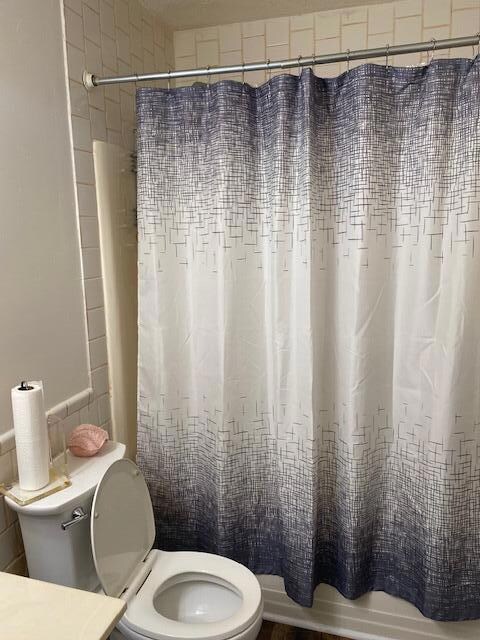
208 Horseshoe Dr Goose Creek, SC 29445
Highlights
- Very Popular Property
- Cathedral Ceiling
- Front Porch
- Traditional Architecture
- Skylights
- Laundry Room
About This Home
As of April 2025Residential single family home with 3 spacious bedrooms. Downstairs is complete with new floor and a new updated kitchen, upstairs 2 bedrooms however is not finished because owner is elderly and has had no need to go upstairs for years. Home also includes beautiful kitchen foyer, family room, formal kitchen, and formal living room. Living room features beautiful wood burning fireplace. With laundry room downstairs in converted garage turned family room. A Beautiful spiral staircase is in the middle of the home is stunning!! With double doors leading outside. The backyard is massive about .25 acres featuring beautiful trees planted nearly 30 yrs ago. Vertical blinds and lighting convey with property. PROPERTY TO BE SOLD AS IS-WHERE IS
Last Agent to Sell the Property
Realty ONE Group Coastal License #92610 Listed on: 01/09/2025

Last Buyer's Agent
Realty ONE Group Coastal License #92610 Listed on: 01/09/2025

Home Details
Home Type
- Single Family
Est. Annual Taxes
- $569
Year Built
- Built in 1980
Lot Details
- 0.25 Acre Lot
- Lot Dimensions are 75x115
Home Design
- Traditional Architecture
- Patio Home
- Slab Foundation
- Architectural Shingle Roof
- Aluminum Siding
Interior Spaces
- 1,414 Sq Ft Home
- 2-Story Property
- Smooth Ceilings
- Cathedral Ceiling
- Ceiling Fan
- Skylights
- Wood Burning Fireplace
- Window Treatments
- Entrance Foyer
- Family Room
- Living Room with Fireplace
- Ceramic Tile Flooring
- Laundry Room
Kitchen
- Electric Range
- <<microwave>>
- Dishwasher
Bedrooms and Bathrooms
- 3 Bedrooms
- 2 Full Bathrooms
- Garden Bath
Schools
- Goose Creek Primary Elementary School
- Sedgefield Intermediate
- Goose Creek High School
Additional Features
- Front Porch
- Forced Air Heating and Cooling System
Community Details
- Harbour Lake Subdivision
Similar Homes in Goose Creek, SC
Home Values in the Area
Average Home Value in this Area
Mortgage History
| Date | Status | Loan Amount | Loan Type |
|---|---|---|---|
| Closed | $77,112 | Unknown |
Property History
| Date | Event | Price | Change | Sq Ft Price |
|---|---|---|---|---|
| 07/11/2025 07/11/25 | For Sale | $249,000 | +27.7% | $133 / Sq Ft |
| 04/25/2025 04/25/25 | Sold | $195,000 | -22.0% | $138 / Sq Ft |
| 03/21/2025 03/21/25 | Pending | -- | -- | -- |
| 02/14/2025 02/14/25 | Price Changed | $250,000 | -3.8% | $177 / Sq Ft |
| 01/31/2025 01/31/25 | Price Changed | $260,000 | -5.5% | $184 / Sq Ft |
| 01/10/2025 01/10/25 | For Sale | $275,000 | +41.0% | $194 / Sq Ft |
| 01/10/2025 01/10/25 | Off Market | $195,000 | -- | -- |
| 01/09/2025 01/09/25 | For Sale | $275,000 | -- | $194 / Sq Ft |
Tax History Compared to Growth
Tax History
| Year | Tax Paid | Tax Assessment Tax Assessment Total Assessment is a certain percentage of the fair market value that is determined by local assessors to be the total taxable value of land and additions on the property. | Land | Improvement |
|---|---|---|---|---|
| 2024 | $606 | $6,057 | $1,081 | $4,976 |
| 2023 | $606 | $6,057 | $1,081 | $4,976 |
| 2022 | $569 | $5,267 | $985 | $4,282 |
| 2021 | $579 | $5,270 | $985 | $4,282 |
| 2020 | $584 | $5,267 | $985 | $4,282 |
| 2019 | $582 | $5,267 | $985 | $4,282 |
| 2018 | $523 | $4,580 | $1,200 | $3,380 |
| 2017 | $484 | $4,580 | $1,200 | $3,380 |
| 2016 | $491 | $4,580 | $1,200 | $3,380 |
| 2015 | $465 | $4,580 | $1,200 | $3,380 |
| 2014 | $457 | $4,580 | $1,200 | $3,380 |
| 2013 | -- | $4,580 | $1,200 | $3,380 |
Agents Affiliated with this Home
-
Kenneth Spear

Seller's Agent in 2025
Kenneth Spear
Realty ONE Group Coastal
(843) 345-1468
21 in this area
27 Total Sales
-
Tisha Breland-simmons

Seller's Agent in 2025
Tisha Breland-simmons
Realty ONE Group Coastal
(843) 817-3983
1 in this area
8 Total Sales
Map
Source: CHS Regional MLS
MLS Number: 25000754
APN: 252-11-04-014
- 259 Pine Shadow Dr
- 235 Pine Shadow Dr
- 201 Pine Shadow Dr
- 195 Pine Shadow Dr
- 107 Salina Ln
- 208 Greencastle Dr
- 103 Greencastle Dr
- 806 Greenmeadow Dr Unit 406
- 607 Greencastle Dr
- 202 Greenmeadow Dr
- 201 Greenmeadow Dr
- 1101 Greenmeadow Dr
- 1104 Greenmeadow Dr Unit 1604
- 902 Greenmeadow Dr Unit 1702
- 108 Greenmeadow Dr
- 148 Pine Shadow Dr
- 807 Greencastle Dr
- 607 Waterwood Dr
- 1024 Willowood Ave
- 1001 Waterwood Dr Unit 1301
