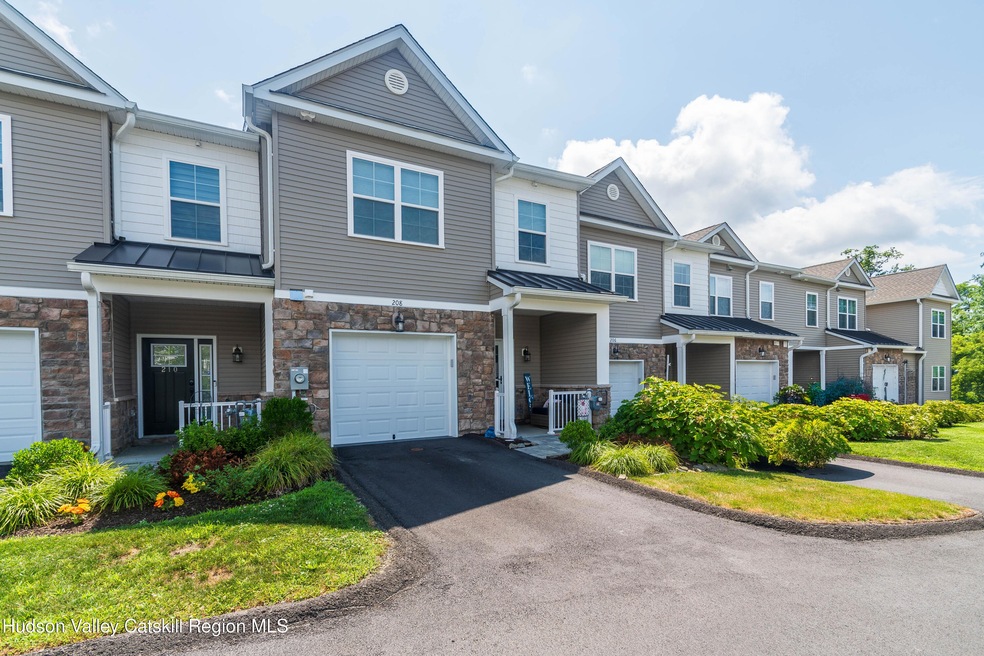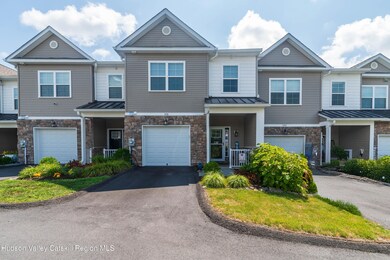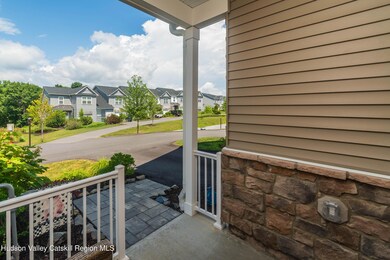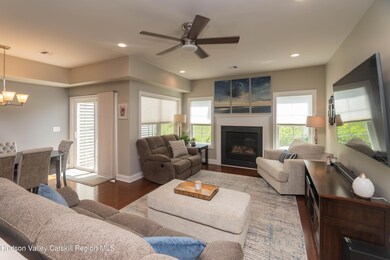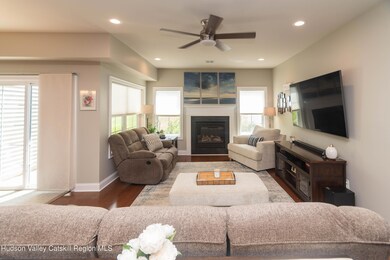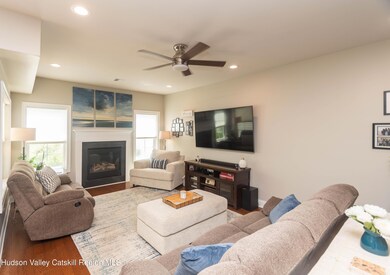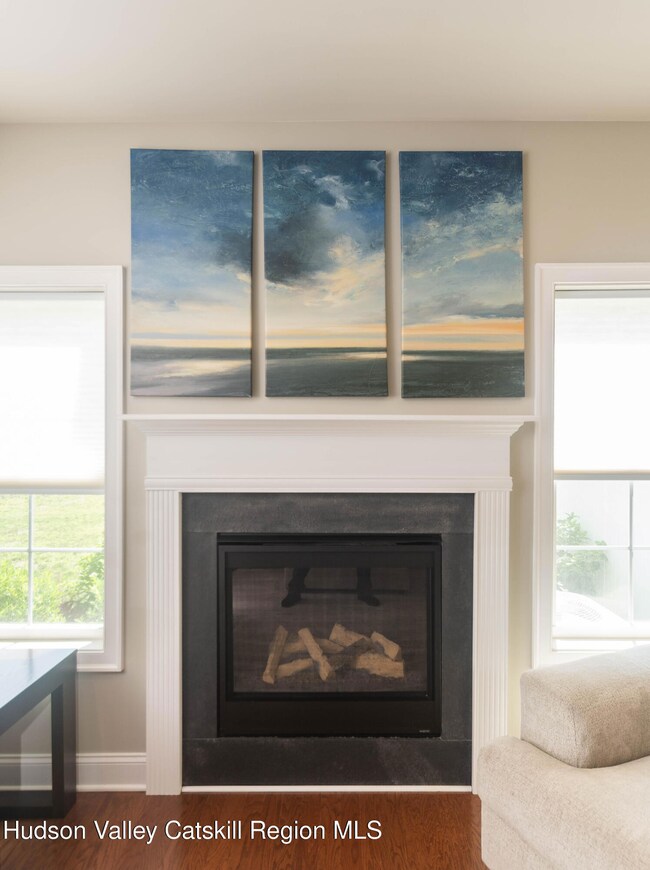
208 Hudson View Terrace Hyde Park, NY 12538
Hyde Park NeighborhoodEstimated payment $4,150/month
Highlights
- Fitness Center
- Open Floorplan
- Wood Flooring
- River View
- Clubhouse
- Great Room
About This Home
Upgrades, Upgrades, Upgrades is what this stunning Townhome offers the discerning buyer. The Kitchen has modern white soft close cabinetry and smooth granite countertops tastefully matched just right to the cabinets and the grey tiled backsplash. The center island has additional cabinets and seating for 3. Stainless steel appliances match wonderfully and the lighting is modern and is an upgrade. This kitchen is open to the dining area and large livingroom; the floors throughout the main level are stunning hardwood and there is a gas fireplace as the focal point of the livingroom. Sliders lead to a private patio. Take the upgraded wood stairs up to the second level with hardwood flooring in hallway and storage room.
Upstairs are 3 large sized bedrooms including the primary with spacious walk-in closet and upgraded bath. This bathroom has upgraded shower and tastefully designed horizontal tile. The hall bathroom also is beautifully tiled, an upgrade from the standard. In addition to the bedrooms upstairs is a laundry room and a walk in closet large enough to be a small office if needed. Other upgrades include recessed lighting throughout, ceiling fans, custom light fixtures and custom shades including black out shades in the primary bedroom and upgraded shower doors and towel bar warmer. Also added by owner is a privacy fence and storm/screen door.
Park in your own spacious one car garage with additional shelving for storage.
Beside having this beautiful townhome, the state of the art clubhouse has a media center, pool table, kitchen, new gym, and outside a bocce ball court, shuffleboard and large pool and patio. True country club living in this friendly and welcoming community that has many social events and gatherings.
An extra benefit of this townhome is that it is ready for you now, with no waiting!!!
Listing Agent
Weichert, REALTORS The Spiesma License #10311203162 Listed on: 07/12/2025

Open House Schedule
-
Sunday, July 27, 20251:00 to 3:00 pm7/27/2025 1:00:00 PM +00:007/27/2025 3:00:00 PM +00:00Wonderful open floor plan Townhome and community has a country club atmosphere with its clubhouse and pool all part of the $405 HOA monthly fee.Add to Calendar
Townhouse Details
Home Type
- Townhome
Est. Annual Taxes
- $11,037
Year Built
- Built in 2022
Lot Details
- 2,614 Sq Ft Lot
- Lot Dimensions are 22x125
HOA Fees
- $405 Monthly HOA Fees
Parking
- 1 Car Attached Garage
Home Design
- Asphalt Roof
- Vinyl Siding
- Stone
Interior Spaces
- 1,923 Sq Ft Home
- 2-Story Property
- Open Floorplan
- Ceiling Fan
- Gas Fireplace
- Great Room
- Living Room with Fireplace
- Dining Room
- Utility Room
- River Views
Kitchen
- Eat-In Kitchen
- Gas Range
- Microwave
- Dishwasher
- Stainless Steel Appliances
- Granite Countertops
Flooring
- Wood
- Carpet
- Ceramic Tile
Bedrooms and Bathrooms
- 3 Bedrooms
- Primary bedroom located on second floor
Laundry
- Laundry on upper level
- Washer and Dryer
Outdoor Features
- Patio
Schools
- North Park Elementary School
Utilities
- Forced Air Heating and Cooling System
- Heating System Uses Natural Gas
Listing and Financial Details
- Legal Lot and Block 687 / 4
- Assessor Parcel Number 133200-6066-04-687174
Community Details
Overview
- Maintained Community
- Community Parking
Amenities
- Clubhouse
- Meeting Room
Recreation
- Sport Court
- Fitness Center
- Community Pool
Map
Home Values in the Area
Average Home Value in this Area
Tax History
| Year | Tax Paid | Tax Assessment Tax Assessment Total Assessment is a certain percentage of the fair market value that is determined by local assessors to be the total taxable value of land and additions on the property. | Land | Improvement |
|---|---|---|---|---|
| 2023 | $13,269 | $205,000 | $20,000 | $185,000 |
| 2022 | $1,558 | $20,000 | $20,000 | $0 |
| 2021 | $1,556 | $20,000 | $20,000 | $0 |
| 2020 | $1,533 | $20,000 | $20,000 | $0 |
| 2019 | $1,508 | $20,000 | $20,000 | $0 |
| 2018 | $2,329 | $20,000 | $20,000 | $0 |
| 2017 | $1,438 | $20,000 | $20,000 | $0 |
| 2016 | $2,259 | $20,000 | $20,000 | $0 |
| 2015 | -- | $20,000 | $20,000 | $0 |
| 2014 | -- | $20,000 | $20,000 | $0 |
Property History
| Date | Event | Price | Change | Sq Ft Price |
|---|---|---|---|---|
| 07/12/2025 07/12/25 | For Sale | $510,000 | +25.9% | $265 / Sq Ft |
| 06/06/2023 06/06/23 | Sold | $404,990 | +1.3% | $211 / Sq Ft |
| 07/13/2022 07/13/22 | Pending | -- | -- | -- |
| 03/02/2022 03/02/22 | For Sale | $399,990 | -- | $208 / Sq Ft |
Purchase History
| Date | Type | Sale Price | Title Company |
|---|---|---|---|
| Deed | $439,500 | None Available |
Similar Homes in Hyde Park, NY
Source: Hudson Valley Catskills Region Multiple List Service
MLS Number: 20252860
APN: 133200-6066-04-687174-0000
- 311 Hudson View Terrace
- 307 Hudson View Terrace
- 68 Hudson View Terrace
- 46 Ledgerock Ln
- 4888 Albany Post Rd
- 1535 Broadway Route 9w
- 3 Carriage House Ct
- 35 Circle Dr
- 41 Circle Dr
- 1535 Broadway Route 9w
- 715 Broadway
- 326 Broadway
- 33 Greentree Dr N
- 98 Black Creek Rd
- 9 Chambers Rd
- 34 Hudson Dr
- 5 Spruce Dr
- 625 Broadway
- 23 Stoutenburgh Dr
- 19 S Cross Rd
- 4676 Albany Post Rd
- 30 Black Creek Rd
- 6 Halstead Dr
- 4369 Albany Post Rd Unit 1
- 4326 Albany Post Rd Unit 1
- 4315 Albany Post Rd Unit 1
- 165 S Cross Rd Unit 1
- 25 N Cross Rd
- 29 Partridge Hill Rd
- 40 Crum Elbow Rd
- 960 Violet Ave Unit 1
- 3 Phillips Dr
- 82 Haviland Rd Unit 46
- 40 Haviland Rd
- 677 Broadway Unit 9W
- 40 Hellbrook Ln
- 92 Creek Rd
- 557 Broadway
- 613 Violet Ave Unit B2
- 609 Violet Ave
