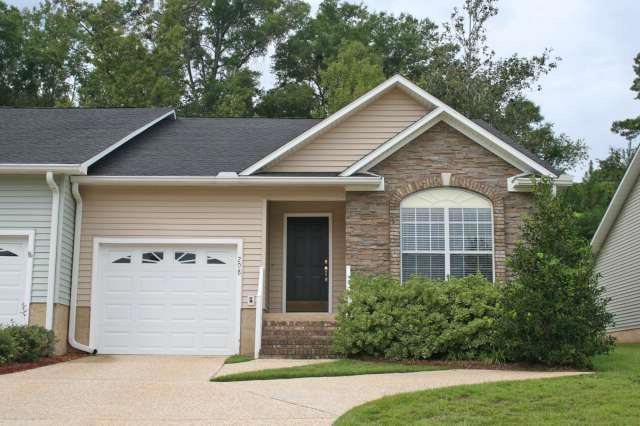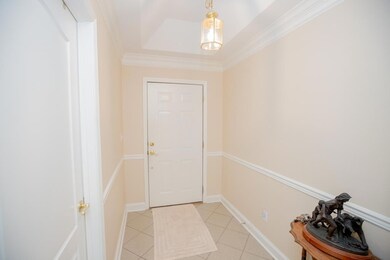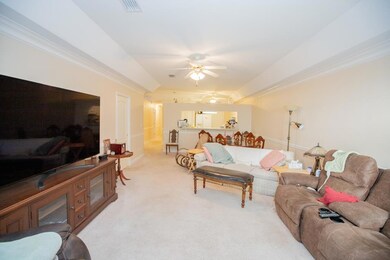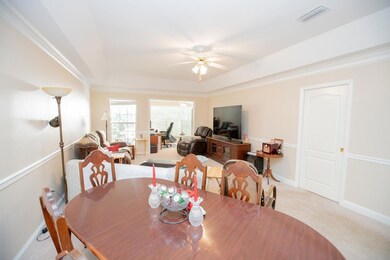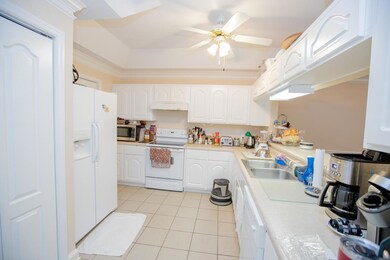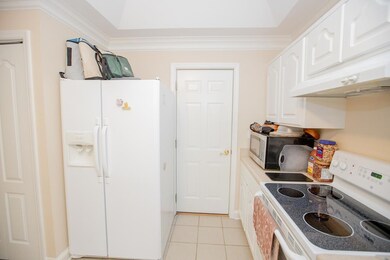
208 Huntington Pointe Dr Thomasville, GA 31757
Highlights
- Fishing
- Primary Bedroom Suite
- Lake Privileges
- Senior Community
- Open Floorplan
- Clubhouse
About This Home
As of February 2022Huntington Pointe— the perfect 55 and over community! This very spacious unit features 2 bedrooms and 2 full baths with the possibility of the 3rd room being used as an office, dining room, den, or bedroom for guest. It also has a large sunroom that leads to a patio. The master bath has double sinks, lots of vanity space and a huge walk in closet. The kitchen has ample cabinet space as well as a bar for seating extra guest. The floor plan is ideal and very functional. It also has a single garage and aggregate driveway it also has a new roof that was installed in 2021.. Call for an appointment to view this unit nestled in a quiet community.
Home Details
Home Type
- Single Family
Est. Annual Taxes
- $1,820
Year Built
- Built in 2005
Lot Details
- 5,227 Sq Ft Lot
- Cul-De-Sac
- Privacy Fence
- Vinyl Fence
- Mature Landscaping
- Grass Covered Lot
HOA Fees
- $95 Monthly HOA Fees
Parking
- 1 Car Garage
- Driveway
- Open Parking
Home Design
- Traditional Architecture
- Brick Exterior Construction
- Slab Foundation
- Architectural Shingle Roof
- Ridge Vents on the Roof
- Vinyl Siding
Interior Spaces
- 1,664 Sq Ft Home
- 1-Story Property
- Open Floorplan
- Crown Molding
- Tray Ceiling
- Sheet Rock Walls or Ceilings
- High Ceiling
- Ceiling Fan
- Thermal Pane Windows
- Blinds
- French Mullion Window
- Insulated Doors
- Entrance Foyer
- Formal Dining Room
- Laundry Room
Kitchen
- Oven
- Range
- Dishwasher
- Laminate Countertops
Flooring
- Carpet
- Ceramic Tile
Bedrooms and Bathrooms
- 2 Bedrooms
- Primary Bedroom Suite
- Walk-In Closet
- 2 Full Bathrooms
- Double Vanity
Outdoor Features
- Lake Privileges
- Patio
Location
- Property is near shops
Utilities
- Central Heating and Cooling System
- Underground Utilities
- Cable TV Available
Community Details
Overview
- Senior Community
- Huntington Pointe Subdivision
Amenities
- Door to Door Trash Pickup
- Clubhouse
Recreation
- Fishing
- Jogging Path
Ownership History
Purchase Details
Home Financials for this Owner
Home Financials are based on the most recent Mortgage that was taken out on this home.Purchase Details
Home Financials for this Owner
Home Financials are based on the most recent Mortgage that was taken out on this home.Purchase Details
Purchase Details
Home Financials for this Owner
Home Financials are based on the most recent Mortgage that was taken out on this home.Purchase Details
Similar Homes in Thomasville, GA
Home Values in the Area
Average Home Value in this Area
Purchase History
| Date | Type | Sale Price | Title Company |
|---|---|---|---|
| Warranty Deed | $180,000 | -- | |
| Warranty Deed | $105,000 | -- | |
| Foreclosure Deed | -- | -- | |
| Deed | $185,250 | -- | |
| Warranty Deed | $140,970 | -- |
Mortgage History
| Date | Status | Loan Amount | Loan Type |
|---|---|---|---|
| Previous Owner | $186,809 | New Conventional | |
| Previous Owner | $660,000 | New Conventional |
Property History
| Date | Event | Price | Change | Sq Ft Price |
|---|---|---|---|---|
| 02/28/2022 02/28/22 | Sold | $180,000 | -5.2% | $108 / Sq Ft |
| 01/25/2022 01/25/22 | Pending | -- | -- | -- |
| 11/09/2021 11/09/21 | For Sale | $189,900 | +80.9% | $114 / Sq Ft |
| 03/30/2012 03/30/12 | Sold | $105,000 | -22.2% | $63 / Sq Ft |
| 03/09/2012 03/09/12 | Pending | -- | -- | -- |
| 09/06/2011 09/06/11 | For Sale | $134,900 | -- | $81 / Sq Ft |
Tax History Compared to Growth
Tax History
| Year | Tax Paid | Tax Assessment Tax Assessment Total Assessment is a certain percentage of the fair market value that is determined by local assessors to be the total taxable value of land and additions on the property. | Land | Improvement |
|---|---|---|---|---|
| 2024 | $1,820 | $86,904 | $13,814 | $73,090 |
| 2023 | $1,476 | $79,093 | $12,558 | $66,535 |
| 2022 | $1,718 | $75,393 | $12,000 | $63,393 |
| 2021 | $1,611 | $64,091 | $12,000 | $52,091 |
| 2020 | $1,579 | $61,200 | $12,000 | $49,200 |
| 2019 | $1,597 | $61,200 | $12,000 | $49,200 |
| 2018 | $1,589 | $59,664 | $12,000 | $47,664 |
| 2017 | $1,563 | $57,650 | $10,680 | $46,970 |
| 2016 | $1,528 | $55,883 | $10,680 | $45,203 |
| 2015 | $1,463 | $52,639 | $9,960 | $42,679 |
| 2014 | $1,442 | $51,617 | $9,960 | $41,657 |
| 2013 | -- | $51,617 | $9,960 | $41,657 |
Agents Affiliated with this Home
-
Alicia Harris

Buyer's Agent in 2022
Alicia Harris
Team Xtreme Enterprises, Inc.
(229) 225-7525
35 Total Sales
Map
Source: Thomasville Area Board of REALTORS®
MLS Number: 918055
APN: 046F-105
- 234 Huntington Pointe Dr
- 285 Lilliquin Dr
- 180 Crescent Cove
- 186 White Blossom Trail
- 5.471ACR Hwy 19 S & 84 E
- 1601 E Pinetree Blvd
- 175 Timber Ridge Dr
- 171 Timber Ridge Dr
- 167 Timber Ridge Dr
- 116 Wheet St
- 52 Bay Dr
- 234 Timber Ridge Dr
- 1917 Smith Ave
- 1812 Whitehurst St
- 246 Whipowill Bend
- 125 Pepperdine Ct
- 33 Inman Ln
- 117 Pepperdine Ct
- 122 Lakeview Dr
- 108 Rachel Ln
