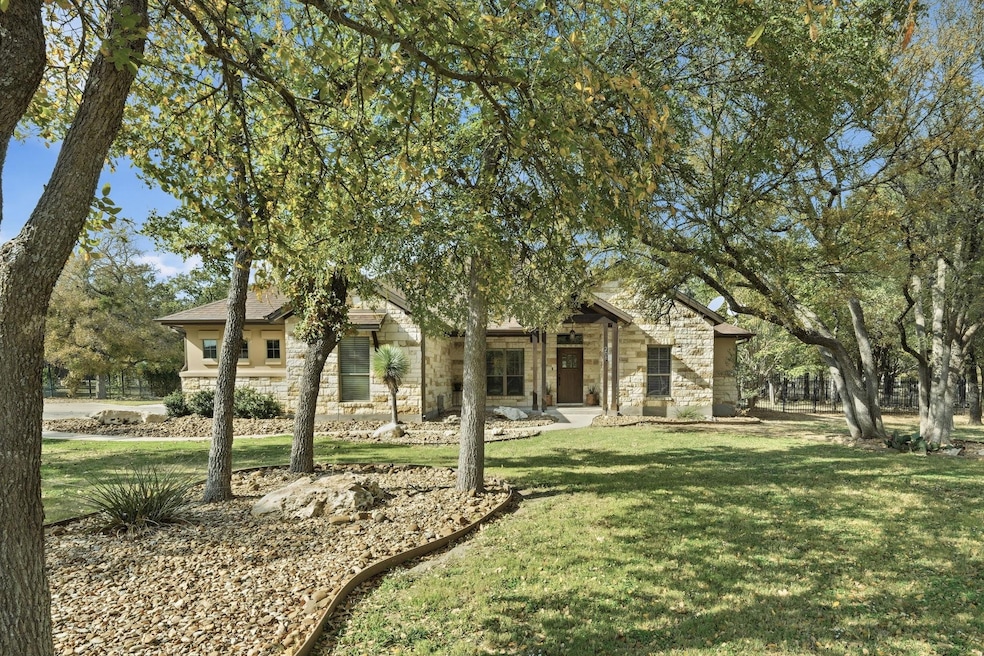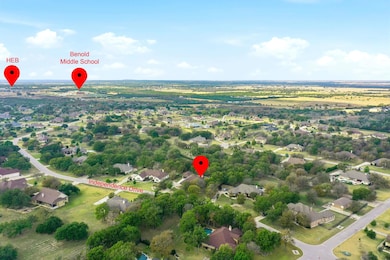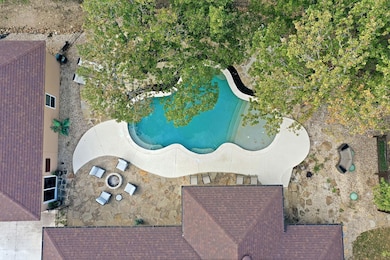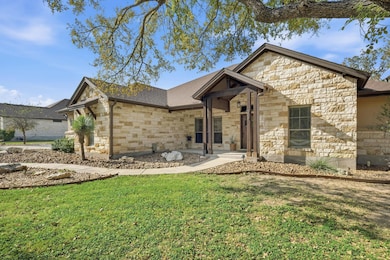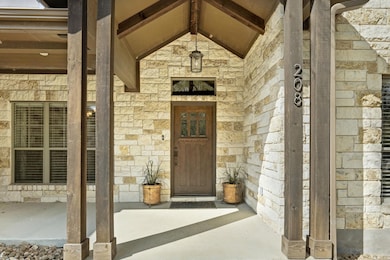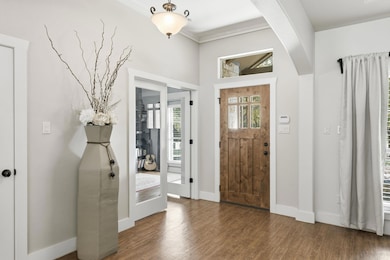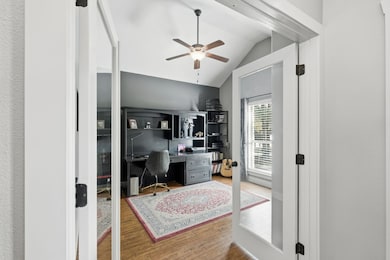
208 Independence Dr Georgetown, TX 78633
Estimated payment $4,320/month
Highlights
- In Ground Pool
- Solar Power System
- Mature Trees
- Douglas Benold Middle School Rated A-
- 1 Acre Lot
- Wood Flooring
About This Home
Discover this beautiful single-story home on a 1-acre wooded lot in the desirable Mission Oaks community of Georgetown, TX. This spacious 4-bedroom, 2-bathroom residence offers 2,499 sq ft of living space, an inground pool, solar panels for energy efficiency, and both an attached and detached 2-car garage—providing outstanding versatility for storage, hobbies, a private workshop, and a climate-controlled flex space. Inside, the open-concept layout features a warm and inviting living room with a stunning floor-to-ceiling stone wood-burning fireplace and large windows showcasing peaceful backyard views. The kitchen includes granite countertops, stainless steel appliances, ample cabinetry, a breakfast bar, and a charming breakfast nook—ideal for everyday living and entertaining. The spacious primary suite offers dual walk-in closets, separate vanities, a soaking tub, and a separate shower. The fourth bedroom provides additional flexibility and can easily serve as a home office or study—perfect for remote work or multi-purpose needs. Step outside to a serene backyard oasis featuring an inground pool, a covered patio, a fire pit seating area, and mature shade trees. The detached garage/flex building is climate-controlled, offering extra room for hobbies, recreation, or storage. Conveniently located just minutes from the new Parmer Ranch H-E-B, shopping, dining, and Benold Middle School. This property represents one of the lowest-priced entry points into Mission Oaks, combining privacy, space, and convenience in one of Georgetown’s most sought-after neighborhoods. A wonderful opportunity for buyers seeking a pool home on acreage with versatile garage, workshop, or flex-space options—all in a single-story layout.
Listing Agent
Realty Texas LLC Brokerage Phone: (800) 660-1022 License #0455743 Listed on: 11/21/2025

Home Details
Home Type
- Single Family
Est. Annual Taxes
- $12,401
Year Built
- Built in 2011
Lot Details
- 1 Acre Lot
- East Facing Home
- Wrought Iron Fence
- Interior Lot
- Level Lot
- Misting System
- Sprinkler System
- Mature Trees
- Wooded Lot
- Many Trees
HOA Fees
- $13 Monthly HOA Fees
Parking
- 4 Car Attached Garage
- Side Facing Garage
Home Design
- Slab Foundation
- Composition Roof
- Masonry Siding
- Stucco
Interior Spaces
- 2,499 Sq Ft Home
- 1-Story Property
- Sound System
- High Ceiling
- Ceiling Fan
- Wood Burning Fireplace
- Fireplace Features Masonry
- Family Room with Fireplace
- Dining Area
- Home Office
- Fire and Smoke Detector
Kitchen
- Breakfast Area or Nook
- Breakfast Bar
- Electric Oven
- Electric Cooktop
- Microwave
- Dishwasher
- Stainless Steel Appliances
- Granite Countertops
- Disposal
Flooring
- Wood
- Laminate
- Tile
- Vinyl
Bedrooms and Bathrooms
- 4 Main Level Bedrooms
- Walk-In Closet
- 2 Full Bathrooms
- Soaking Tub
Outdoor Features
- In Ground Pool
- Covered Patio or Porch
Schools
- Jo Ann Ford Elementary School
- Douglas Benold Middle School
- Georgetown High School
Utilities
- Central Heating and Cooling System
- Vented Exhaust Fan
- Electric Water Heater
- Water Softener is Owned
- Septic Tank
Additional Features
- No Interior Steps
- Solar Power System
Community Details
- Association fees include common area maintenance
- Mission Oaks Association
- Mission Oaks Ph 1 Subdivision
Listing and Financial Details
- Assessor Parcel Number 206650000B0025
- Tax Block B
Map
Home Values in the Area
Average Home Value in this Area
Tax History
| Year | Tax Paid | Tax Assessment Tax Assessment Total Assessment is a certain percentage of the fair market value that is determined by local assessors to be the total taxable value of land and additions on the property. | Land | Improvement |
|---|---|---|---|---|
| 2025 | $10,195 | $797,785 | $172,000 | $625,785 |
| 2024 | $10,195 | $732,162 | $174,000 | $558,162 |
| 2023 | $9,016 | $730,165 | $155,000 | $575,165 |
| 2022 | $13,357 | $796,981 | $145,000 | $651,981 |
| 2021 | $9,177 | $491,833 | $110,000 | $381,833 |
| 2020 | $8,326 | $440,384 | $104,775 | $335,609 |
| 2019 | $8,699 | $443,299 | $92,500 | $350,799 |
| 2018 | $7,590 | $404,790 | $77,575 | $327,215 |
| 2017 | $7,346 | $370,654 | $72,500 | $298,154 |
| 2016 | $7,495 | $378,182 | $72,500 | $306,286 |
| 2015 | $5,992 | $343,802 | $64,600 | $292,733 |
| 2014 | $5,992 | $312,547 | $0 | $0 |
Property History
| Date | Event | Price | List to Sale | Price per Sq Ft | Prior Sale |
|---|---|---|---|---|---|
| 11/21/2025 11/21/25 | For Sale | $620,000 | +30.5% | $248 / Sq Ft | |
| 07/17/2020 07/17/20 | Sold | -- | -- | -- | View Prior Sale |
| 06/12/2020 06/12/20 | Pending | -- | -- | -- | |
| 06/07/2020 06/07/20 | For Sale | $475,000 | +1.3% | $190 / Sq Ft | |
| 05/22/2020 05/22/20 | Off Market | -- | -- | -- | |
| 05/21/2020 05/21/20 | For Sale | $469,000 | 0.0% | $188 / Sq Ft | |
| 05/18/2020 05/18/20 | Pending | -- | -- | -- | |
| 04/30/2020 04/30/20 | For Sale | $469,000 | +48.9% | $188 / Sq Ft | |
| 07/06/2012 07/06/12 | Sold | -- | -- | -- | View Prior Sale |
| 04/26/2012 04/26/12 | Pending | -- | -- | -- | |
| 01/30/2012 01/30/12 | For Sale | $315,000 | -- | $126 / Sq Ft |
Purchase History
| Date | Type | Sale Price | Title Company |
|---|---|---|---|
| Vendors Lien | -- | Chicago Title | |
| Warranty Deed | -- | Georgetown Title Company Inc | |
| Special Warranty Deed | -- | None Available |
Mortgage History
| Date | Status | Loan Amount | Loan Type |
|---|---|---|---|
| Open | $396,480 | New Conventional | |
| Previous Owner | $218,000 | New Conventional | |
| Previous Owner | $250,000 | Purchase Money Mortgage |
About the Listing Agent

Austin, Texas, is a city that has seen incredible change over the years, but for Andrew Constancio, it’s always been home. Born and raised in this vibrant city, Andrew’s connection to Austin runs deep—his family, the Constancio's, has called Texas home since 1838, spanning an impressive eight generations. That's over 180 years of watching Austin evolve from a small town to the dynamic cultural and business hub it is today.
With such a rich history in Austin, it’s no surprise that Andrew
Andrew's Other Listings
Source: Unlock MLS (Austin Board of REALTORS®)
MLS Number: 4629923
APN: R490297
- 129 Camp Verde Dr
- 1900 County Road 245
- 625 Buckaroo Dr
- 213 Buckaroo Dr
- 517 Vale Pond Spur
- 617 Buckaroo Dr
- 205 Three Rivers Rd
- 201 Buckaroo Dr
- 621 Buckaroo Dr
- 313 Buckaroo Dr
- 137 Emerald Grove Dr
- 409 Lightstone Dr
- 417 Drawbridge Dr
- 133 Emerald Grove Dr
- 212 Three Rivers Rd
- 605 Buckaroo Dr
- 113 Buckaroo Dr
- 109 Buckaroo Dr
- 105 Buckaroo Dr
- 129 Emerald Grove Dr
- 124 Millbend Rd
- 308 Millbend Rd
- 29600 Ronald Reagan Blvd Unit B1 2307
- 29600 Ronald Reagan Blvd Unit A2 1308
- 29600 Ronald Reagan Blvd Unit 2100
- 29600 Ronald Reagan Blvd Unit C1 5300
- 29600 Ronald W Reagan Blvd
- 2340 Sawdust Dr
- 321 Coda Crossing
- 500 Veneta Ln
- 517 Coda Crossing
- 132 County Road 247
- 315 Bluestem Cove
- 105 Meadow Dr
- 411 Capote Peak Dr
- 204 Monument Hill Trail
- 310 Deer Meadow Cir
- 216 Armstrong Dr
- 112 Sweetleaf Cove
- 6618 Cherrywood Ln
