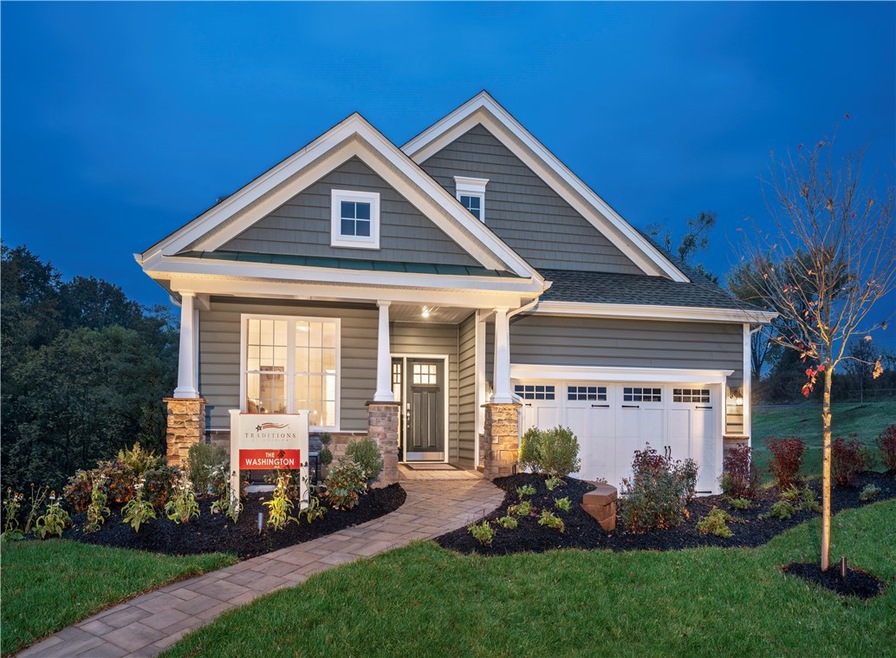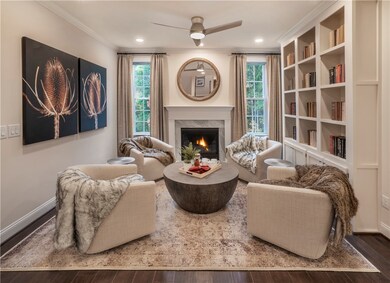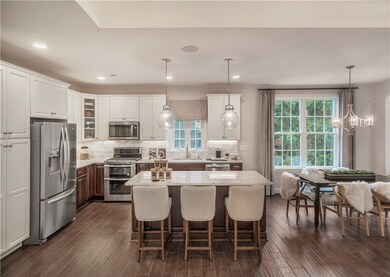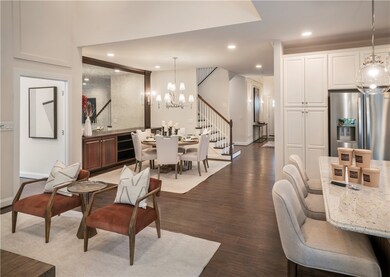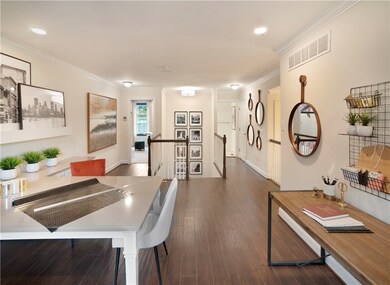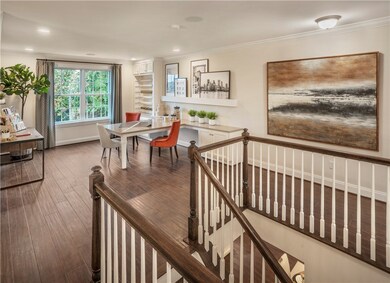
$735,000
- 4 Beds
- 3 Baths
- 3,008 Sq Ft
- 2023 Cherry Rd
- Gibsonia, PA
Welcome to one floor living at its finest! This SPACIOUS 3 year old home is flooded with natural light and the perfect fit for all stages of life The grand foyer with its warm LVP wood flooring and crown molding opens up to the formal dining room with stylish crystal chandelier. The kitchen with white cabinets, double oven, granite counters & large bar opens to the family room with a gas
Jason Moots ACHIEVE REALTY, INC.
