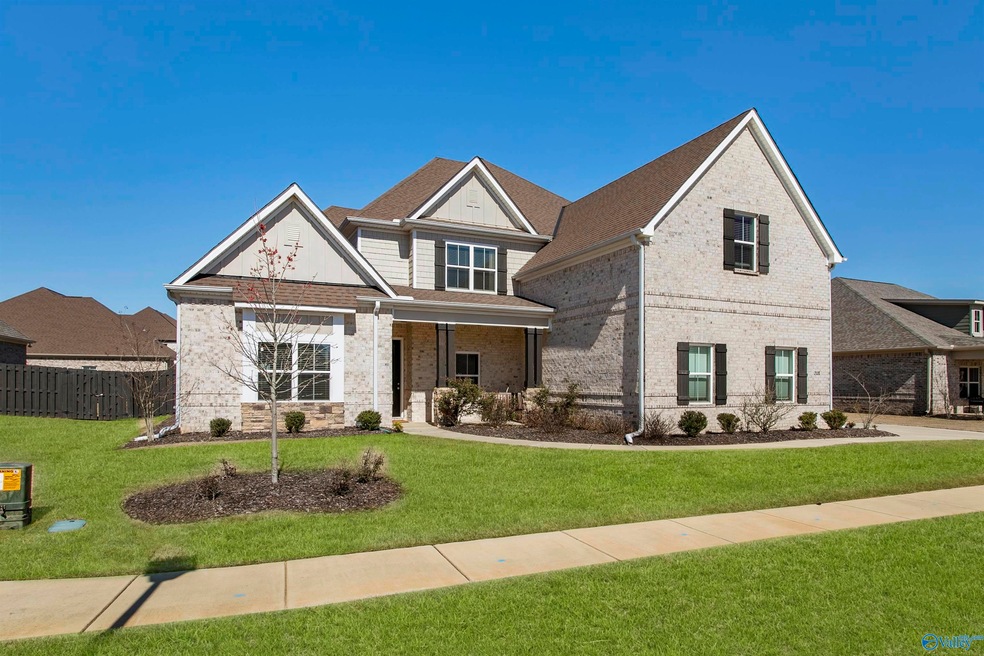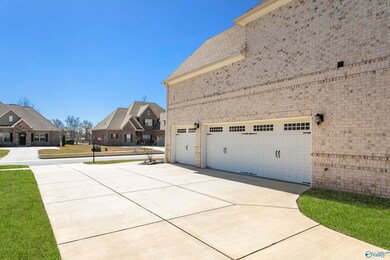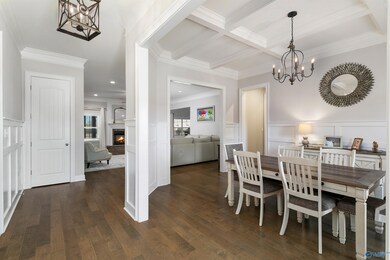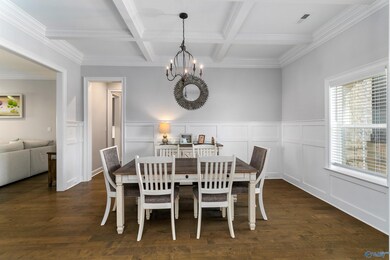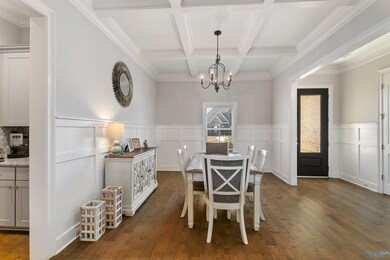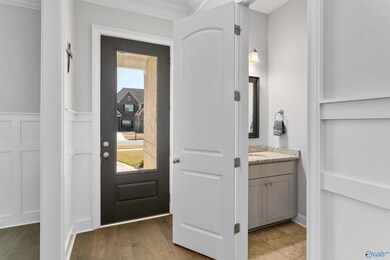
208 Island Reserve Cir SW Huntsville, AL 35824
Edgewater NeighborhoodHighlights
- Lake Front
- Clubhouse
- 1 Fireplace
- Open Floorplan
- Main Floor Primary Bedroom
- Community Pool
About This Home
As of April 2023Look no further because location doesn't get any better than this! Minutes to Research Park , as well as Redstone Arsenal. This beautifully built Stone Martin Home is still as immaculate as the day it was first built. It boasts plenty of upgrades. You can go from the wonderful indoor kitchen, worthy of the chef you are, to an outdoor kitchen. This amazing home features 4 bedrooms with hardwood floors through main living areas and 3.5 baths. Huge master retreat with sitting area, spa bathroom and massive walk in closet. Entertain with the spacious open floor plan and large patio with professional blaze grilling equipment. Don't miss out!!
Home Details
Home Type
- Single Family
Est. Annual Taxes
- $3,717
Year Built
- Built in 2019
Lot Details
- 10,454 Sq Ft Lot
- Lake Front
- Wrought Iron Fence
Parking
- 3 Car Attached Garage
- Side Facing Garage
- Garage Door Opener
Home Design
- Slab Foundation
Interior Spaces
- 4,380 Sq Ft Home
- Property has 2 Levels
- Open Floorplan
- 1 Fireplace
- Double Pane Windows
- Property Views
Kitchen
- Gas Cooktop
- Microwave
- Dishwasher
- Trash Compactor
- Disposal
Bedrooms and Bathrooms
- 4 Bedrooms
- Primary Bedroom on Main
Schools
- Williams Elementary School
- Columbia High School
Utilities
- Central Heating and Cooling System
- Tankless Water Heater
Listing and Financial Details
- Tax Lot 45
- Assessor Parcel Number 1608270000001.472
Community Details
Overview
- Property has a Home Owners Association
- Nature's Landing Association, Phone Number (256) 430-3088
- Built by STONE MARTIN BUILDERS LLC
- Natures Landing At The Reserve Subdivision
Amenities
- Common Area
- Clubhouse
Recreation
- Community Pool
Ownership History
Purchase Details
Home Financials for this Owner
Home Financials are based on the most recent Mortgage that was taken out on this home.Purchase Details
Home Financials for this Owner
Home Financials are based on the most recent Mortgage that was taken out on this home.Purchase Details
Home Financials for this Owner
Home Financials are based on the most recent Mortgage that was taken out on this home.Similar Homes in the area
Home Values in the Area
Average Home Value in this Area
Purchase History
| Date | Type | Sale Price | Title Company |
|---|---|---|---|
| Warranty Deed | $699,900 | None Listed On Document | |
| Warranty Deed | $446,405 | None Available | |
| Warranty Deed | $80,000 | None Available |
Mortgage History
| Date | Status | Loan Amount | Loan Type |
|---|---|---|---|
| Open | $70,000 | New Conventional | |
| Previous Owner | $451,044 | VA | |
| Previous Owner | $461,136 | VA | |
| Previous Owner | $5,000,000 | Commercial |
Property History
| Date | Event | Price | Change | Sq Ft Price |
|---|---|---|---|---|
| 04/21/2023 04/21/23 | Sold | $699,900 | 0.0% | $160 / Sq Ft |
| 03/17/2023 03/17/23 | For Sale | $699,900 | +56.8% | $160 / Sq Ft |
| 01/04/2020 01/04/20 | Off Market | $446,405 | -- | -- |
| 10/04/2019 10/04/19 | Sold | $446,405 | -0.5% | $101 / Sq Ft |
| 08/06/2019 08/06/19 | Price Changed | $448,704 | +0.6% | $102 / Sq Ft |
| 07/26/2019 07/26/19 | Pending | -- | -- | -- |
| 05/22/2019 05/22/19 | For Sale | $445,971 | -- | $101 / Sq Ft |
Tax History Compared to Growth
Tax History
| Year | Tax Paid | Tax Assessment Tax Assessment Total Assessment is a certain percentage of the fair market value that is determined by local assessors to be the total taxable value of land and additions on the property. | Land | Improvement |
|---|---|---|---|---|
| 2024 | $3,717 | $72,600 | $6,000 | $66,600 |
| 2023 | $3,717 | $57,460 | $6,000 | $51,460 |
| 2022 | $2,996 | $52,480 | $6,000 | $46,480 |
| 2021 | $5,710 | $98,360 | $10,000 | $88,360 |
| 2020 | $2,608 | $89,900 | $10,000 | $79,900 |
| 2019 | $441 | $10,000 | $10,000 | $0 |
| 2018 | $0 | $0 | $0 | $0 |
Agents Affiliated with this Home
-
Monika Glennon

Seller's Agent in 2023
Monika Glennon
RE/MAX
(256) 665-8772
3 in this area
110 Total Sales
-
Tracy DeGraaff

Buyer's Agent in 2023
Tracy DeGraaff
RE/MAX
(256) 665-4643
3 in this area
132 Total Sales
-
Lindsay Pruitt

Seller's Agent in 2019
Lindsay Pruitt
5 Star Real Estate Agency
(256) 617-1042
1 in this area
46 Total Sales
Map
Source: ValleyMLS.com
MLS Number: 1829863
APN: 16-08-27-0-000-001.472
- 147 Misty River Ln SW
- 114 Windridge Way SW
- 504 Sussex Dr SW
- 100 Paddington Green
- 131 Arbor Hill Ln SW
- 456 Sage Creek Blvd SW
- 210 Wolf Creek Trail SW
- 121 Windsor Hill Rd SW
- 115 Windsor Hill Rd SW
- 470 Raleigh Elm Dr SW
- 410 Bald Eagle Run
- 107 Bell Tower Ln SW
- 106 Spinnaker Ridge Dr SW
- 324 Acorn Grove Ln SW
- 507 Balsam Terrace Way SW
- 433 Ripple Lake Dr SW
- 410 Tillane Park Cir SW
- 313 Lady Hawk Ln SW
- 100 Wolf Creek Trail SW
- 193 Mainsail Way
