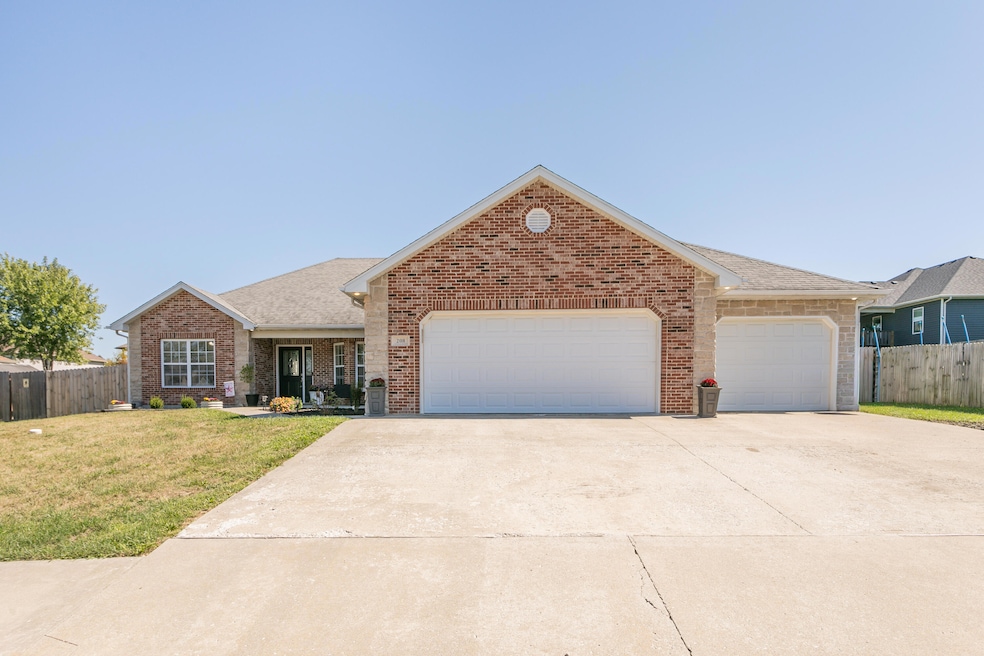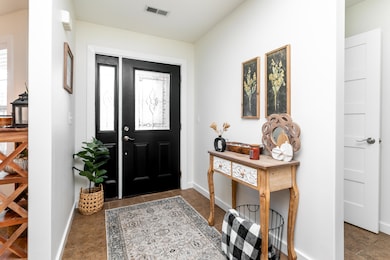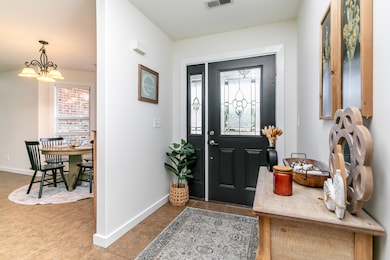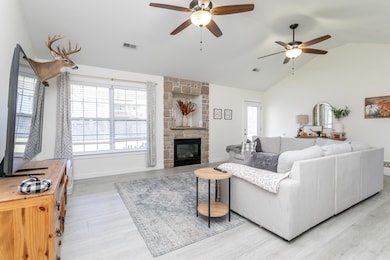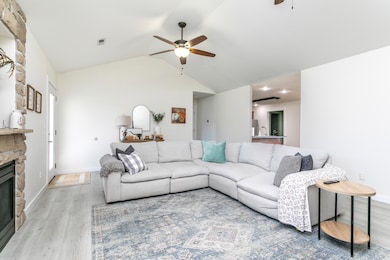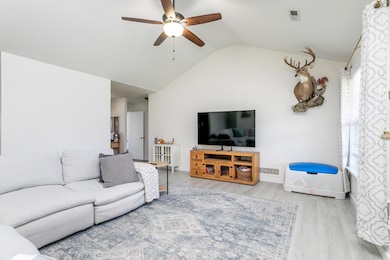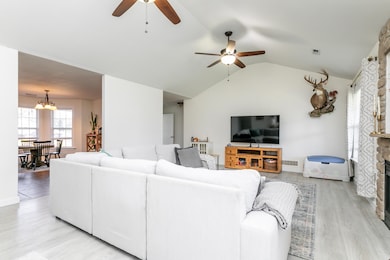PENDING
$2K PRICE DROP
208 Jameson Dr Ashland, MO 65010
Estimated payment $1,969/month
Total Views
12,025
3
Beds
2
Baths
1,686
Sq Ft
$203
Price per Sq Ft
Highlights
- Covered Deck
- Main Floor Primary Bedroom
- Covered Patio or Porch
- Traditional Architecture
- No HOA
- 3 Car Attached Garage
About This Home
Step into the perfect beautiful home with this 3-bedroom, 2-bathroom 3 car garage residence. This beauty is waiting for you in the highly coveted Southern Boone County school district. Hard flooring throughout the home. Don't miss all the amenities such as the tankless water heater and inground sprinkler system. All blessed inside a peaceful neighborhood.
Home Details
Home Type
- Single Family
Est. Annual Taxes
- $2,486
Year Built
- Built in 2009
Lot Details
- Lot Dimensions are 92 x 135
- West Facing Home
- Wood Fence
- Back Yard Fenced
- Level Lot
- Sprinkler System
- Zoning described as R-S Single Family Residential
Parking
- 3 Car Attached Garage
- Side Facing Garage
- Garage Door Opener
- Driveway
Home Design
- Traditional Architecture
- Brick Veneer
- Concrete Foundation
- Slab Foundation
- Poured Concrete
- Architectural Shingle Roof
- Vinyl Construction Material
Interior Spaces
- 1,686 Sq Ft Home
- Paddle Fans
- Gas Fireplace
- Vinyl Clad Windows
- Living Room with Fireplace
- Combination Kitchen and Dining Room
- Interior Basement Entry
- Fire and Smoke Detector
Flooring
- Carpet
- Ceramic Tile
Bedrooms and Bathrooms
- 3 Bedrooms
- Primary Bedroom on Main
- Split Bedroom Floorplan
- Walk-In Closet
- Bathroom on Main Level
- 2 Full Bathrooms
- Primary bathroom on main floor
- Bathtub with Shower
Laundry
- Laundry on main level
- Dryer
- Washer
Outdoor Features
- Covered Deck
- Covered Patio or Porch
Schools
- Soboco Elementary And Middle School
- Soboco High School
Utilities
- Humidifier
- Forced Air Heating and Cooling System
- Heating System Uses Natural Gas
- High Speed Internet
- Cable TV Available
Community Details
- No Home Owners Association
- Sunset Meadows Subdivision
Listing and Financial Details
- Assessor Parcel Number 2420300020120001
Map
Create a Home Valuation Report for This Property
The Home Valuation Report is an in-depth analysis detailing your home's value as well as a comparison with similar homes in the area
Home Values in the Area
Average Home Value in this Area
Tax History
| Year | Tax Paid | Tax Assessment Tax Assessment Total Assessment is a certain percentage of the fair market value that is determined by local assessors to be the total taxable value of land and additions on the property. | Land | Improvement |
|---|---|---|---|---|
| 2025 | $2,833 | $40,185 | $4,750 | $35,435 |
| 2024 | $2,485 | $35,093 | $4,750 | $30,343 |
| 2023 | $2,483 | $35,093 | $4,750 | $30,343 |
| 2022 | $2,319 | $32,490 | $4,750 | $27,740 |
| 2021 | $2,314 | $32,490 | $4,750 | $27,740 |
| 2020 | $2,236 | $31,236 | $4,750 | $26,486 |
| 2019 | $2,236 | $31,236 | $4,750 | $26,486 |
| 2018 | $1,978 | $0 | $0 | $0 |
| 2017 | $1,979 | $31,236 | $4,750 | $26,486 |
| 2016 | $1,984 | $31,236 | $4,750 | $26,486 |
| 2015 | $1,961 | $31,236 | $4,750 | $26,486 |
| 2014 | -- | $31,236 | $4,750 | $26,486 |
Source: Public Records
Property History
| Date | Event | Price | List to Sale | Price per Sq Ft | Prior Sale |
|---|---|---|---|---|---|
| 02/11/2026 02/11/26 | Pending | -- | -- | -- | |
| 12/30/2025 12/30/25 | Price Changed | $343,000 | -0.6% | $203 / Sq Ft | |
| 11/07/2025 11/07/25 | For Sale | $345,000 | 0.0% | $205 / Sq Ft | |
| 10/15/2025 10/15/25 | Pending | -- | -- | -- | |
| 09/27/2025 09/27/25 | For Sale | $345,000 | +6.2% | $205 / Sq Ft | |
| 08/26/2024 08/26/24 | Sold | -- | -- | -- | View Prior Sale |
| 07/23/2024 07/23/24 | Pending | -- | -- | -- | |
| 07/18/2024 07/18/24 | For Sale | $325,000 | -- | $193 / Sq Ft |
Source: Columbia Board of REALTORS®
Purchase History
| Date | Type | Sale Price | Title Company |
|---|---|---|---|
| Warranty Deed | -- | Boone Central Title Co | |
| Warranty Deed | -- | None Available | |
| Warranty Deed | -- | None Available |
Source: Public Records
Mortgage History
| Date | Status | Loan Amount | Loan Type |
|---|---|---|---|
| Open | $164,350 | New Conventional | |
| Previous Owner | $147,250 | Purchase Money Mortgage | |
| Previous Owner | $121,500 | Construction |
Source: Public Records
Source: Columbia Board of REALTORS®
MLS Number: 430018
APN: 24-203-00-02-030-00-01
Nearby Homes
- 14851 Welch Dr
- 14860 Welch Dr
- 14835 Welch Dr
- 14855 Welch Dr
- 14845 Welch Dr
- 500 Marinas Ave
- 3.2 ACRES Tr 2 Kristi Ln
- 602 Redwood Dr
- 4535 Lucy Ln
- 503 Redwood Dr
- 15160 General Dr
- 15170 General Dr
- 15235 Amendment Rd
- 4855 Ambassador Rd
- 3.19 ACRE Ln
- 3.19 ACRES Tr 1 Kristi Ln
- 4885 Rebellion Ln
- 15270 General Dr
- 15295 Amendment Rd
- TBD 6 56 Acre Lot 7 Middle Creek
Your Personal Tour Guide
Ask me questions while you tour the home.
