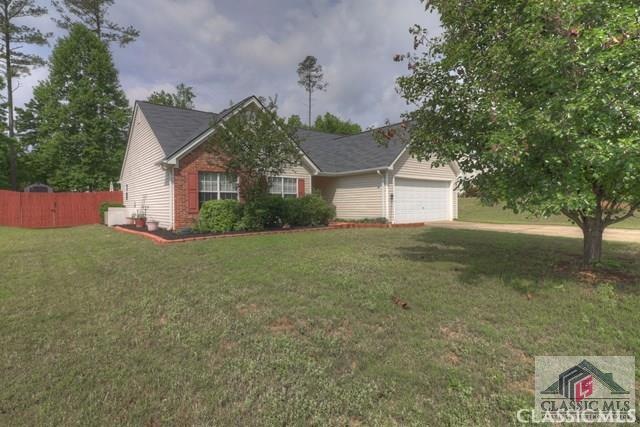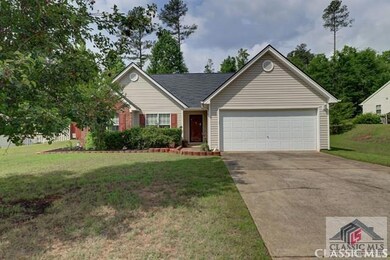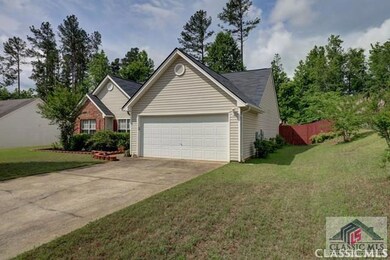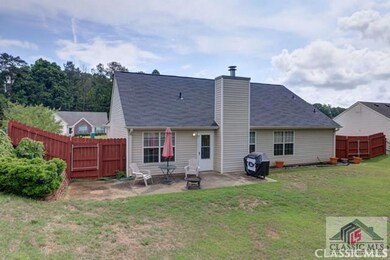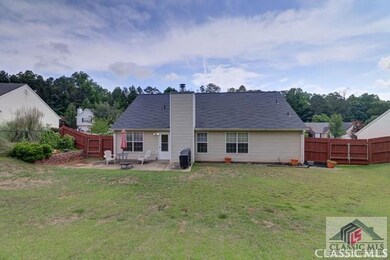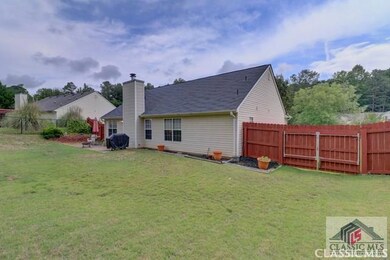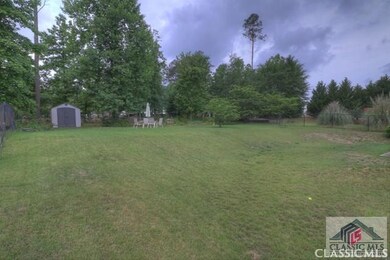
208 Jasmine Trail Athens, GA 30606
Highlights
- Attic
- Fireplace
- Eat-In Kitchen
- Clarke Central High School Rated A-
- 2 Car Attached Garage
- Cooling Available
About This Home
As of May 2022If you're looking for the perfect starter home, look no more. This well maintained 3 bedroom, 2 bath home sits in a quiet, friendly neighborhood and features a welcoming foyer, and a spacious family room that opens to a large dining area. Both the family room and the dining area feature a nice view and access to the beautifully landscaped backyard. You step to the outside from the family room onto a nice patio and large fenced in backyard . Perfect for entertaining! Also great for staying in and cozening up to the amazing wood burning fireplace when some down time is needed. The kitchen is also open, bright and well equipped. It features a separate pantry and access to the attached 2 car garage. The hallway to the bedrooms is spacious. The owner's suite is large with a walk in closet and private bath that features a separate tub and shower. The secondary bedrooms are a good size with easy access to the large second bathroom. Both of these bedrooms have large windows and currently one serves as a perfect home office. This home would also be great for someone looking to down size. This home has a stepless front entry. The exterior is brick and vinyl and has a new roof.
Last Agent to Sell the Property
Theresa Byrd
Malcom & Malcom License #335716 Listed on: 05/20/2017
Home Details
Home Type
- Single Family
Est. Annual Taxes
- $1,550
Year Built
- Built in 2000
Lot Details
- 0.5 Acre Lot
- Fenced
HOA Fees
- $10 Monthly HOA Fees
Parking
- 2 Car Attached Garage
- Parking Available
Home Design
- Brick Exterior Construction
- Slab Foundation
- Vinyl Siding
Interior Spaces
- 1,381 Sq Ft Home
- 1-Story Property
- Fireplace
- Entrance Foyer
- Attic
Kitchen
- Eat-In Kitchen
- Dishwasher
Flooring
- Carpet
- Laminate
Bedrooms and Bathrooms
- 3 Main Level Bedrooms
- 2 Full Bathrooms
Schools
- Chase Street Elementary School
- Burney-Harris-Lyons Middle School
- Clarke Central High School
Utilities
- Cooling Available
- Central Heating
Additional Features
- Energy-Efficient Appliances
- Patio
Community Details
- Association fees include ground maintenance
- Lavender Glen Subdivision
Listing and Financial Details
- Assessor Parcel Number 062D6B012
Ownership History
Purchase Details
Home Financials for this Owner
Home Financials are based on the most recent Mortgage that was taken out on this home.Purchase Details
Home Financials for this Owner
Home Financials are based on the most recent Mortgage that was taken out on this home.Purchase Details
Purchase Details
Home Financials for this Owner
Home Financials are based on the most recent Mortgage that was taken out on this home.Purchase Details
Purchase Details
Similar Homes in the area
Home Values in the Area
Average Home Value in this Area
Purchase History
| Date | Type | Sale Price | Title Company |
|---|---|---|---|
| Warranty Deed | $275,000 | -- | |
| Warranty Deed | $143,900 | -- | |
| Warranty Deed | -- | -- | |
| Deed | $139,900 | -- | |
| Deed | $106,400 | -- | |
| Deed | $23,500 | -- |
Mortgage History
| Date | Status | Loan Amount | Loan Type |
|---|---|---|---|
| Open | $110,000 | New Conventional | |
| Previous Owner | $93,900 | New Conventional | |
| Previous Owner | $122,080 | New Conventional | |
| Previous Owner | $127,900 | New Conventional |
Property History
| Date | Event | Price | Change | Sq Ft Price |
|---|---|---|---|---|
| 05/12/2022 05/12/22 | Sold | $275,000 | +10.0% | $199 / Sq Ft |
| 04/24/2022 04/24/22 | Pending | -- | -- | -- |
| 04/22/2022 04/22/22 | For Sale | $250,000 | +73.7% | $181 / Sq Ft |
| 07/07/2017 07/07/17 | Sold | $143,900 | +0.7% | $104 / Sq Ft |
| 05/21/2017 05/21/17 | Pending | -- | -- | -- |
| 05/20/2017 05/20/17 | For Sale | $142,900 | -- | $103 / Sq Ft |
Tax History Compared to Growth
Tax History
| Year | Tax Paid | Tax Assessment Tax Assessment Total Assessment is a certain percentage of the fair market value that is determined by local assessors to be the total taxable value of land and additions on the property. | Land | Improvement |
|---|---|---|---|---|
| 2024 | $2,614 | $117,936 | $12,000 | $105,936 |
| 2023 | $1,641 | $109,186 | $12,000 | $97,186 |
| 2022 | $1,782 | $87,520 | $10,400 | $77,120 |
| 2021 | $1,613 | $68,162 | $10,400 | $57,762 |
| 2020 | $1,546 | $63,331 | $10,400 | $52,931 |
| 2019 | $1,515 | $60,154 | $10,400 | $49,754 |
| 2018 | $1,437 | $54,544 | $10,400 | $44,144 |
| 2017 | $1,385 | $50,790 | $10,400 | $40,390 |
| 2016 | $1,211 | $45,665 | $10,400 | $35,265 |
| 2015 | $1,071 | $41,489 | $10,400 | $31,089 |
| 2014 | $1,033 | $40,308 | $10,400 | $29,908 |
Agents Affiliated with this Home
-
Jim Clauser

Seller's Agent in 2022
Jim Clauser
Keller Williams Greater Athens
(706) 714-1181
99 Total Sales
-
Bonnie Dunn

Buyer's Agent in 2022
Bonnie Dunn
Coldwell Banker Upchurch Realty
(706) 614-7360
225 Total Sales
-
T
Seller's Agent in 2017
Theresa Byrd
Malcom & Malcom
-
Melinda McClausland

Buyer's Agent in 2017
Melinda McClausland
Our Town Realty
(706) 540-0606
62 Total Sales
Map
Source: CLASSIC MLS (Athens Area Association of REALTORS®)
MLS Number: 956495
APN: 062D6-B-012
- 120 Silverbell Trace
- 215 Wisteria Way
- 247 Jasmine Trail
- 185 Boundary St
- 205 Boundary St
- 555 Red Bluff Dr
- 235 Federal St
- 150 Red Bluff Dr
- 265 Federal St
- 80 Charter Oak Dr
- 15 Chestnut Oak Run
- 64 Charter Oak Dr
- 135 Partridge Ln
- 390 Lakeland Dr
- 1480 Tallassee Rd
- 455 Rustwood Dr
- 1275 Tallassee Rd
- 435 Rustwood Dr
