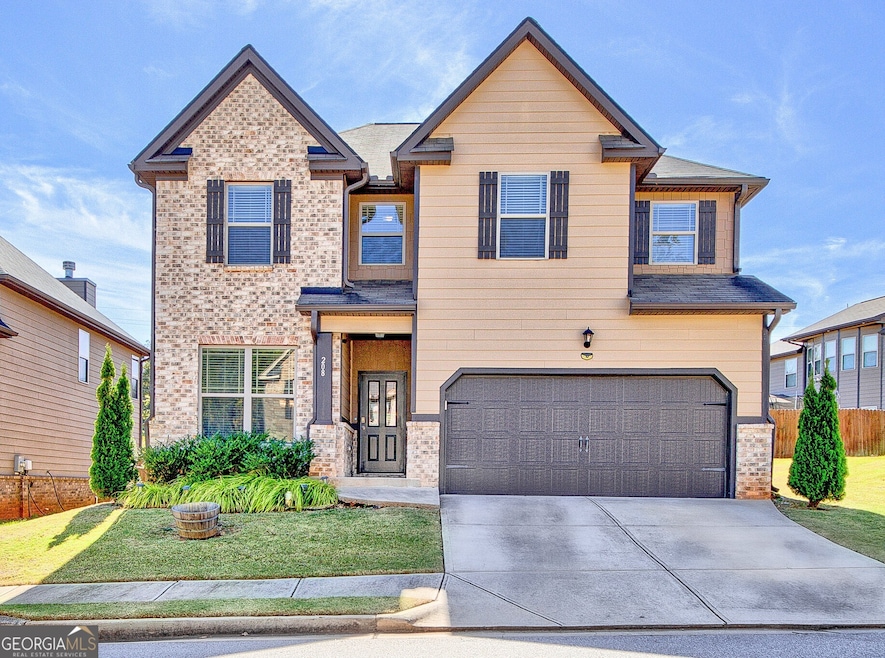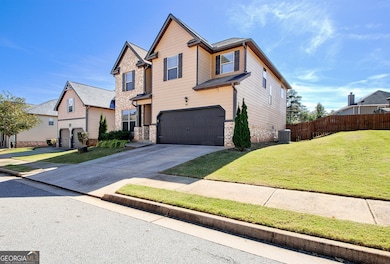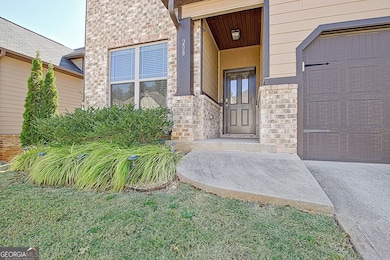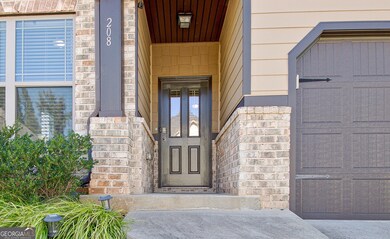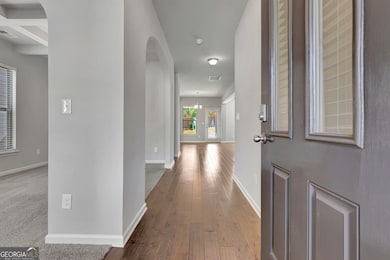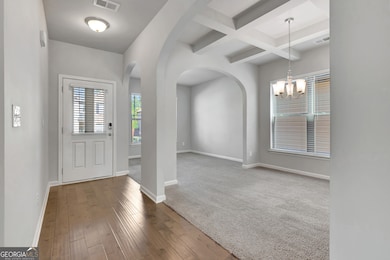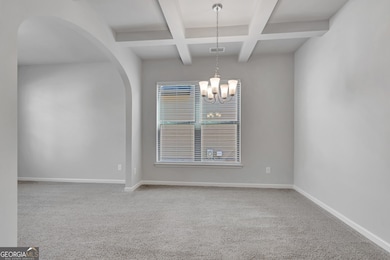208 Jetta Cir McDonough, GA 30253
Estimated payment $2,512/month
Highlights
- Dining Room Seats More Than Twelve
- Vaulted Ceiling
- 1 Fireplace
- Private Lot
- Traditional Architecture
- Great Room
About This Home
Welcome to this beautiful two-story 4-bedroom, 2.5-bath home designed for comfort, style, and functionality. Step inside to find soaring vaulted ceilings and an inviting open-concept layout that's perfect for both everyday living and entertaining. The spacious kitchen features a large island, wall oven, cooktop, and pantry - ideal for the home chef. The adjoining family room offers plenty of space to gather and relax around the electric fireplace, while the formal dining room and separate office or sitting area provide flexible options for work or hosting. Upstairs, the primary suite is a true retreat with a generous walk-in closet and a private bath featuring dual vanities, a separate shower, and a relaxing soaking tub. Secondary bedrooms are also large and include vaulted ceilings and ample closet space. Enjoy the outdoors from the covered back porch overlooking the fully fenced backyard - perfect for pets, play, or entertaining. Conveniently located near schools, shopping, and local activities, this home offers both comfort and convenience in a sought-after location.
Home Details
Home Type
- Single Family
Est. Annual Taxes
- $5,348
Year Built
- Built in 2019
Lot Details
- 6,098 Sq Ft Lot
- Private Lot
- Level Lot
- Open Lot
HOA Fees
- $31 Monthly HOA Fees
Parking
- Garage
Home Design
- Traditional Architecture
- Brick Exterior Construction
- Composition Roof
- Concrete Siding
- Stone Siding
- Stone
Interior Spaces
- 2,548 Sq Ft Home
- 2-Story Property
- Vaulted Ceiling
- Ceiling Fan
- 1 Fireplace
- Entrance Foyer
- Great Room
- Family Room
- Dining Room Seats More Than Twelve
- Formal Dining Room
- Home Office
- Keeping Room
- Pull Down Stairs to Attic
Kitchen
- Breakfast Area or Nook
- Breakfast Bar
- Cooktop
- Microwave
- Dishwasher
- Kitchen Island
- Solid Surface Countertops
- Disposal
Flooring
- Carpet
- Laminate
- Vinyl
Bedrooms and Bathrooms
- 4 Bedrooms
- Walk-In Closet
- Soaking Tub
- Separate Shower
Laundry
- Laundry Room
- Laundry in Hall
- Laundry on upper level
Schools
- Wesley Lakes Elementary School
- Mcdonough Middle School
- Mcdonough High School
Utilities
- Central Air
- Heat Pump System
Community Details
Overview
- $375 Initiation Fee
- Association fees include management fee
- Kensington Park @ Wesley Lakes Subdivision
Recreation
- Community Playground
Map
Home Values in the Area
Average Home Value in this Area
Tax History
| Year | Tax Paid | Tax Assessment Tax Assessment Total Assessment is a certain percentage of the fair market value that is determined by local assessors to be the total taxable value of land and additions on the property. | Land | Improvement |
|---|---|---|---|---|
| 2025 | $737 | $148,800 | $18,000 | $130,800 |
| 2024 | $737 | $153,600 | $18,000 | $135,600 |
| 2023 | $855 | $156,120 | $16,000 | $140,120 |
| 2022 | $787 | $129,800 | $16,000 | $113,800 |
| 2021 | $77 | $102,280 | $16,000 | $86,280 |
| 2020 | $243 | $95,600 | $16,000 | $79,600 |
| 2019 | $689 | $17,200 | $17,200 | $0 |
| 2018 | $680 | $17,000 | $17,000 | $0 |
Property History
| Date | Event | Price | List to Sale | Price per Sq Ft |
|---|---|---|---|---|
| 12/02/2025 12/02/25 | Price Changed | $387,000 | -0.7% | $152 / Sq Ft |
| 10/24/2025 10/24/25 | For Sale | $389,900 | -- | $153 / Sq Ft |
Purchase History
| Date | Type | Sale Price | Title Company |
|---|---|---|---|
| Warranty Deed | $249,940 | -- | |
| Limited Warranty Deed | $223,748 | -- |
Mortgage History
| Date | Status | Loan Amount | Loan Type |
|---|---|---|---|
| Open | $249,940 | VA |
Source: Georgia MLS
MLS Number: 10631553
APN: 092I-01-004-000
- 108 Escalade Dr
- 316 Sierra Ct
- 245 Vaness Dr
- 167 London Dr
- 125 Concord Terrace
- 645 Stadler Pointe Unit 75
- 625 Compton Ln
- 808 Cambridge Way
- 235 London Dr
- 1130 Ivey Ln
- 326 Coral Cir
- 261 Coral Cir
- 715 Quail Cir
- 505 Chipwood Ct
- 161 Weldon Rd
- 161 Weldon Rd Unit 55
- 148 Weldon Rd
- 148 Weldon Rd Unit 13
- 136 Weldon Rd Unit 10
- 136 Weldon Rd
- 437 Concord Terrace
- 165 Concord Terrace
- 207 London Dr
- 705 Compton Ln
- 283 Coral Cir
- 220 Labrea Blvd
- 185 Labrea Blvd
- 449 Kara Ln
- 575 Mcdonough Pkwy
- 325 Coral Cir
- 121 Weldon Rd
- 740 Mcdonough Pkwy
- 100 Preston Creek Dr
- 820 Hampton Rd
- 107 Lake Terrace
- 1315 Sweetwater Ct
- 517 Emporia Loop
- 570 Mcdonough Pkwy
- 111 Audubon Ave
- 235 Jonesboro Rd
