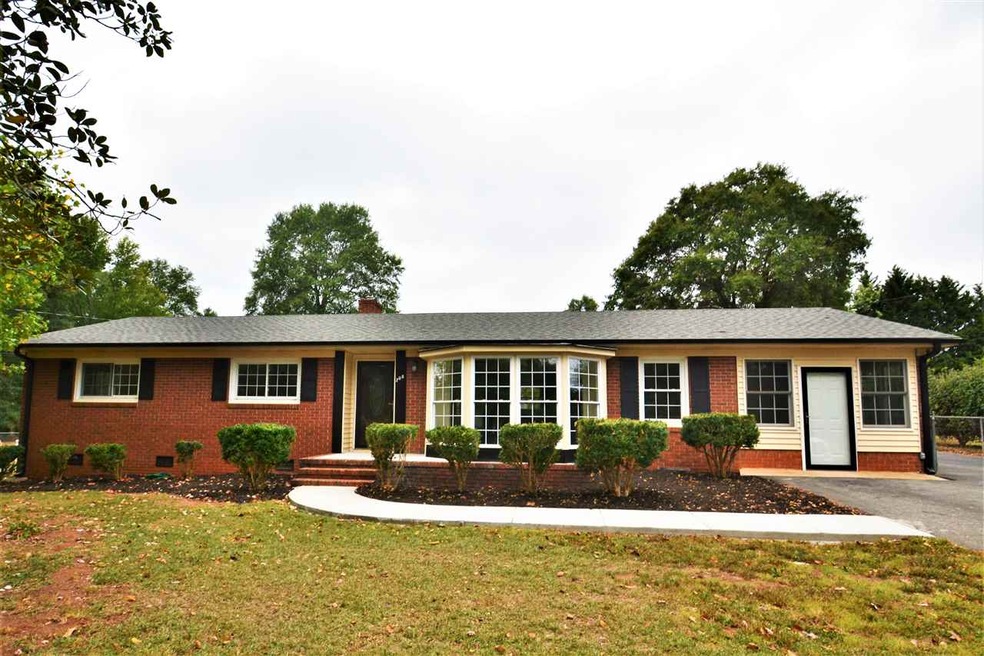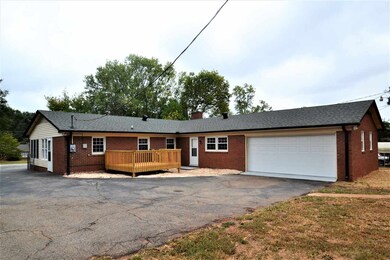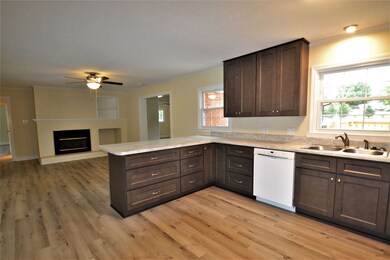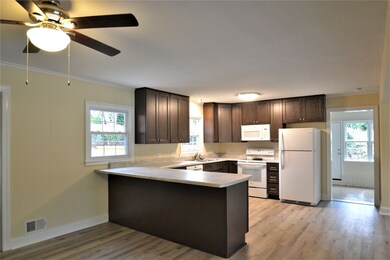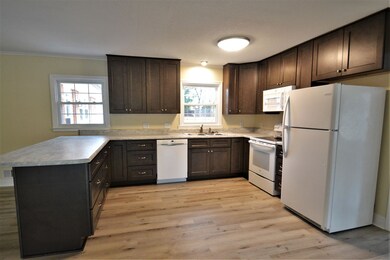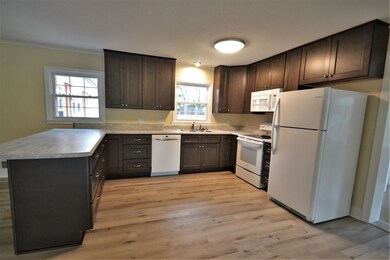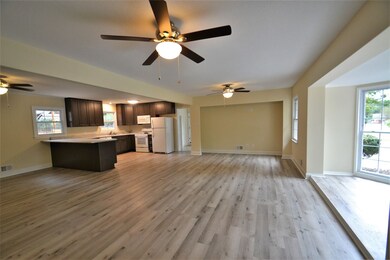
208 Kenneth Dr Boiling Springs, SC 29316
Highlights
- Open Floorplan
- Deck
- Sun or Florida Room
- Shoally Creek Elementary School Rated A-
- Attic
- Home Office
About This Home
As of May 2023Completely renovated home located in the heart of Boiling Springs conveniently located to grocery stores, interstates, doctor offices, and restaurants. The following items are all NEW - garage door, hot water heater, 4 ton, 16 seer HVAC including duct work, plumbing and electrical all replaced, lights, ceiling fans, all appliances, gray cabinets with soft close drawers, countertops, doors, paint throughout home, new gray 4 mil vinyl plank flooring along with exterior and interior doors. Brick 3BR. 2BA with mudroom/office and sun room/game room. Kitchen/great room and breakfast area or can also be used as a keeping room are all open and spacious. HUGE master bedroom with one walk in closet and another closet for him. Master bath has double vanity, walk in shower, and separate commode area. Large fenced yard with double garage behind home. Enjoy spending time on the front porch or rear deck area overlooking the backyard. All the work has been completed for you, move in and enjoy!!
Home Details
Home Type
- Single Family
Est. Annual Taxes
- $913
Year Built
- Built in 1965
Lot Details
- 0.53 Acre Lot
- Lot Dimensions are 100x237x100x230
- Fenced Yard
- Level Lot
Home Design
- Brick Veneer
- Architectural Shingle Roof
- Vinyl Trim
Interior Spaces
- 2,193 Sq Ft Home
- 1-Story Property
- Open Floorplan
- Ceiling Fan
- Fireplace
- Insulated Windows
- Tilt-In Windows
- Home Office
- Sun or Florida Room
- Crawl Space
Kitchen
- Breakfast Area or Nook
- Self-Cleaning Oven
- Free-Standing Range
- Microwave
- Dishwasher
Bedrooms and Bathrooms
- 3 Main Level Bedrooms
- Walk-In Closet
- 2 Full Bathrooms
- Double Vanity
- Shower Only
Attic
- Storage In Attic
- Pull Down Stairs to Attic
Home Security
- Storm Doors
- Fire and Smoke Detector
Parking
- 2 Car Garage
- Parking Storage or Cabinetry
- Driveway
Outdoor Features
- Deck
- Front Porch
Schools
- Boiling Springs Elementary School
- Boiling Springs Middle School
- Boiling Springs High School
Utilities
- Forced Air Heating and Cooling System
- Electric Water Heater
- Septic Tank
- Cable TV Available
Community Details
- Midland Est Subdivision
Ownership History
Purchase Details
Home Financials for this Owner
Home Financials are based on the most recent Mortgage that was taken out on this home.Purchase Details
Purchase Details
Purchase Details
Home Financials for this Owner
Home Financials are based on the most recent Mortgage that was taken out on this home.Similar Homes in Boiling Springs, SC
Home Values in the Area
Average Home Value in this Area
Purchase History
| Date | Type | Sale Price | Title Company |
|---|---|---|---|
| Deed | $199,900 | None Available | |
| Special Warranty Deed | $126,102 | None Available | |
| Deed | $115,000 | None Available | |
| Interfamily Deed Transfer | $137,500 | -- |
Mortgage History
| Date | Status | Loan Amount | Loan Type |
|---|---|---|---|
| Open | $123,117 | New Conventional | |
| Closed | $129,900 | New Conventional | |
| Previous Owner | $124,880 | FHA | |
| Previous Owner | $135,009 | FHA |
Property History
| Date | Event | Price | Change | Sq Ft Price |
|---|---|---|---|---|
| 06/19/2025 06/19/25 | For Sale | $359,000 | +36.8% | $153 / Sq Ft |
| 05/05/2023 05/05/23 | Sold | $262,500 | -2.7% | $112 / Sq Ft |
| 03/22/2023 03/22/23 | Pending | -- | -- | -- |
| 03/20/2023 03/20/23 | For Sale | $269,900 | 0.0% | $115 / Sq Ft |
| 03/20/2023 03/20/23 | Price Changed | $269,900 | -1.8% | $115 / Sq Ft |
| 03/08/2023 03/08/23 | Pending | -- | -- | -- |
| 02/27/2023 02/27/23 | For Sale | $274,900 | +37.5% | $117 / Sq Ft |
| 01/07/2020 01/07/20 | Sold | $199,900 | 0.0% | $91 / Sq Ft |
| 11/20/2019 11/20/19 | Price Changed | $199,900 | -14.9% | $91 / Sq Ft |
| 10/07/2019 10/07/19 | For Sale | $234,900 | -- | $107 / Sq Ft |
Tax History Compared to Growth
Tax History
| Year | Tax Paid | Tax Assessment Tax Assessment Total Assessment is a certain percentage of the fair market value that is determined by local assessors to be the total taxable value of land and additions on the property. | Land | Improvement |
|---|---|---|---|---|
| 2024 | $1,597 | $10,504 | $1,192 | $9,312 |
| 2023 | $1,597 | $9,028 | $1,192 | $7,836 |
| 2022 | $1,381 | $7,996 | $800 | $7,196 |
| 2021 | $1,378 | $7,996 | $800 | $7,196 |
| 2020 | $934 | $5,388 | $800 | $4,588 |
| 2019 | $934 | $5,388 | $800 | $4,588 |
| 2018 | $913 | $5,388 | $800 | $4,588 |
| 2017 | $829 | $4,840 | $800 | $4,040 |
| 2016 | $835 | $4,840 | $800 | $4,040 |
| 2015 | $831 | $4,840 | $800 | $4,040 |
| 2014 | $928 | $5,516 | $800 | $4,716 |
Agents Affiliated with this Home
-
Whitney Ray

Seller's Agent in 2025
Whitney Ray
Real Broker, LLC
(864) 985-8954
101 Total Sales
-
DAVID ALLEN

Seller's Agent in 2023
DAVID ALLEN
Allen & Associates, LLC
(864) 921-2920
132 Total Sales
-
William Ray

Buyer's Agent in 2023
William Ray
Real Broker, LLC
(864) 720-4233
188 Total Sales
-
Lisa Donald

Seller's Agent in 2020
Lisa Donald
LESLIE HORNE & ASSOCIATES
(864) 415-2057
154 Total Sales
Map
Source: Multiple Listing Service of Spartanburg
MLS Number: SPN265759
APN: 2-51-02-104.00
