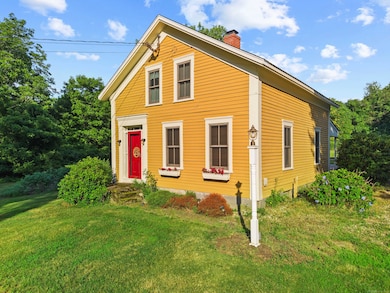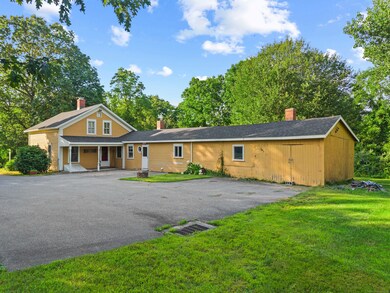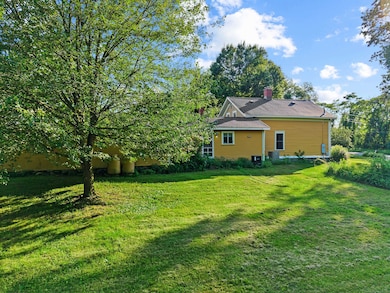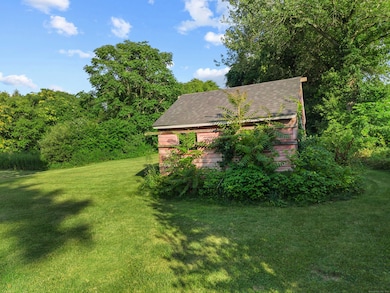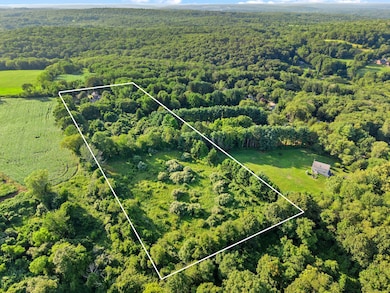
208 Kick Hill Rd Lebanon, CT 06249
Estimated payment $2,993/month
Highlights
- Hot Property
- Cape Cod Architecture
- 1 Fireplace
- 25.06 Acre Lot
- Attic
- Central Air
About This Home
A Rare Gem on 25 Acres - Timeless Charm Meets Thoughtful Updates This absolutely stunning antique home sits on 25 acres of picturesque land-a truly rare find. Lovingly maintained and thoughtfully updated over the past 33 years, the home features Marvin window additions, a roof installed just 7 years ago, and beautifully renovated kitchen and baths-all while preserving the timeless charm and character that make this home so special. Recent upgrades include a new hot water heater installed in 2021, as well as central air conditioning and forced hot air heating for year-round comfort. Step out back to discover a spacious structure boasting a massive brick wood-burning fireplace that spans an entire wall. This incredible space offers endless potential-imagine a grand family room, a luxurious first-floor primary suite, or anything your heart desires. Let your imagination run wild and make this exceptional property your own. Highest and Best due 7/20 10am
Home Details
Home Type
- Single Family
Est. Annual Taxes
- $6,005
Year Built
- Built in 1870
Lot Details
- 25.06 Acre Lot
- Level Lot
- Property is zoned RA
Home Design
- Cape Cod Architecture
- Stone Foundation
- Frame Construction
- Asphalt Shingled Roof
- Wood Siding
Interior Spaces
- 1,629 Sq Ft Home
- 1 Fireplace
- Basement Fills Entire Space Under The House
- Attic or Crawl Hatchway Insulated
Kitchen
- Electric Cooktop
- Microwave
Bedrooms and Bathrooms
- 3 Bedrooms
- 2 Full Bathrooms
Schools
- Lebanon Elementary School
- Lyman High School
Utilities
- Central Air
- Heating System Uses Oil
- Private Company Owned Well
- Fuel Tank Located in Basement
Listing and Financial Details
- Assessor Parcel Number 2235694
Map
Home Values in the Area
Average Home Value in this Area
Tax History
| Year | Tax Paid | Tax Assessment Tax Assessment Total Assessment is a certain percentage of the fair market value that is determined by local assessors to be the total taxable value of land and additions on the property. | Land | Improvement |
|---|---|---|---|---|
| 2024 | $6,005 | $285,970 | $102,610 | $183,360 |
| 2023 | $5,400 | $186,210 | $78,020 | $108,190 |
| 2022 | $5,307 | $186,210 | $78,020 | $108,190 |
| 2021 | $5,288 | $186,210 | $78,020 | $108,190 |
| 2020 | $5,251 | $186,210 | $78,020 | $108,190 |
| 2019 | $5,475 | $186,210 | $78,020 | $108,190 |
| 2018 | $5,029 | $171,070 | $81,520 | $89,550 |
| 2017 | $4,944 | $171,070 | $81,520 | $89,550 |
| 2016 | $4,944 | $171,070 | $81,520 | $89,550 |
| 2015 | $4,482 | $171,070 | $81,520 | $89,550 |
| 2014 | $4,824 | $171,070 | $81,520 | $89,550 |
Property History
| Date | Event | Price | Change | Sq Ft Price |
|---|---|---|---|---|
| 07/02/2025 07/02/25 | For Sale | $450,000 | -- | $276 / Sq Ft |
Purchase History
| Date | Type | Sale Price | Title Company |
|---|---|---|---|
| Warranty Deed | $183,000 | -- |
Mortgage History
| Date | Status | Loan Amount | Loan Type |
|---|---|---|---|
| Closed | $135,000 | No Value Available | |
| Closed | $45,000 | No Value Available | |
| Closed | $35,000 | No Value Available | |
| Closed | $157,000 | No Value Available |
Similar Homes in the area
Source: SmartMLS
MLS Number: 24112104
APN: LEBA-000219-000000-000020
- 21 Pigeon Swamp Rd
- 40 Briggs Rd
- 288 Exeter Rd
- 720 Beaumont Hwy
- 33 MacHine Shop Hill Rd
- 200 Old Bush Hill Rd
- 270 S Windham Rd Unit 61
- 270 S Windham Rd Unit 63
- 4 Main St
- 337 S Windham Rd
- 24 Grandview Dr
- 22 Grandview Dr
- 79 Schalk Rd
- 1145 Windham Rd
- 1157 Windham Rd
- 34 S Windham Rd
- 106 Oxbow Dr
- 0 Trumbull Hwy Unit 24107184
- 359 Plains Rd
- 20 Greystone St
- 140 Plains Rd
- 117 Bridge St
- 117 Bridge St Unit 1
- 72 Chapman St Unit 3
- 73 Meadow St Unit 1
- 14 Turner St Unit 1
- 71 Meadow St
- 223 Jackson St Unit 3
- 84 Ash St
- 325 Prospect St Unit a 2
- 185 High St Unit A
- 202 Scotland Rd
- 29 Foster Dr
- 135 Bass Rd
- 236 Station Rd
- 120 N Frontage Rd
- 11 Crystal Rd
- 15 Highland Rd
- 15 Highland Rd
- 264 Mccall Rd


