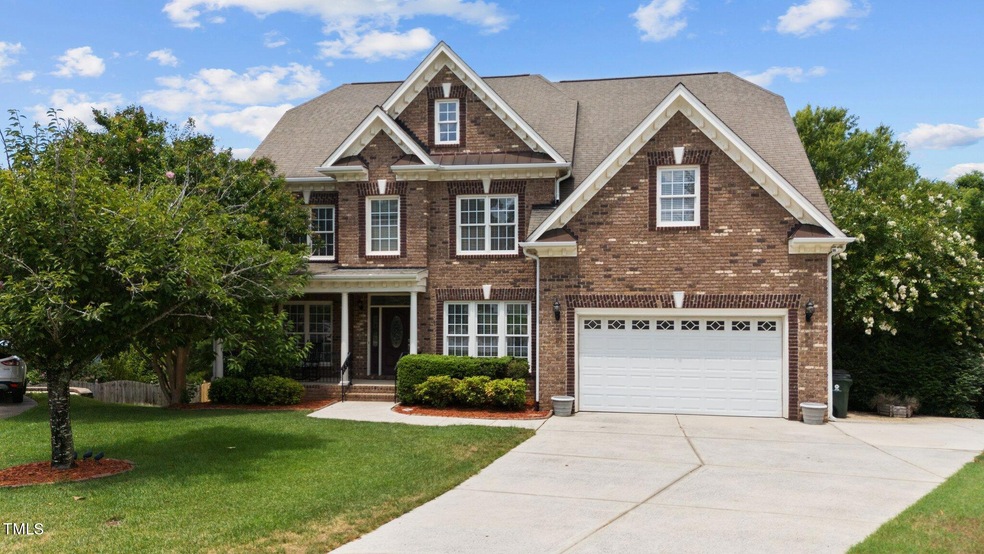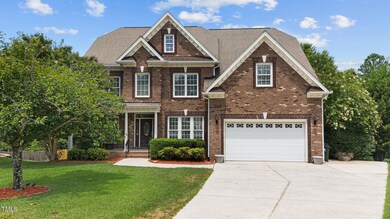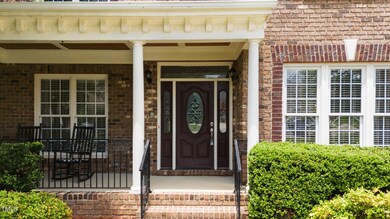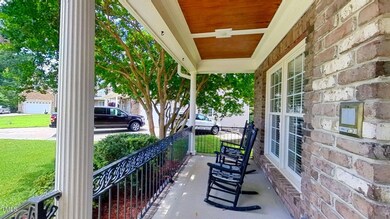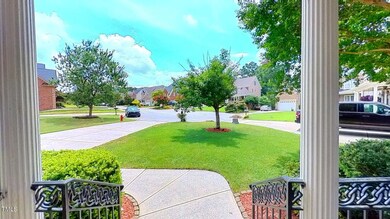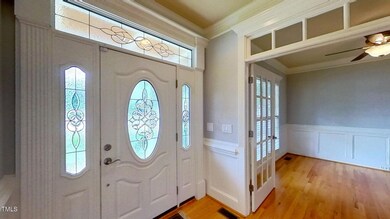
208 Kings Castle Dr Apex, NC 27502
Beaver Creek NeighborhoodHighlights
- Deck
- Recreation Room
- Wood Flooring
- Baucom Elementary School Rated A
- Transitional Architecture
- Main Floor Bedroom
About This Home
As of October 2024Do you need more space? This house is YUGE! It's is so big, you could put another big house inside it. Want a main floor guest suite? Check. Ample office space on the first floor? Check. SIX bedrooms and a gigantic bonus room? Check. Jack and Jill bathroom? Check. Finished third floor with closet and full bath? Check. Unbelievable full basement with workshop, plumbed for another full bath? Check. Screen porch in case all of your people are on your last nerve? Check. It's the home that keeps on giving. Where is this beauty? Out in Angier or Willow Spring? No! It's in the heart of Apex, mere minutes from downtown! Don't sleep on this one. It's too much house, at too low of a price to sit on the market for long. And seriously, where else are you going to find all this under one roof? It ain't easy! A house like this comes along once in a blue moon, usually with a custom builder price tag. If you need space, this is it. Come see it today.
Last Agent to Sell the Property
Keller Williams Elite Realty License #273562 Listed on: 07/11/2024

Last Buyer's Agent
Non Member
Non Member Office
Home Details
Home Type
- Single Family
Est. Annual Taxes
- $7,138
Year Built
- Built in 2005
Lot Details
- 0.27 Acre Lot
- Fenced Yard
- Cleared Lot
- Landscaped with Trees
- Back Yard
HOA Fees
- $44 Monthly HOA Fees
Parking
- 2 Car Attached Garage
Home Design
- Transitional Architecture
- Brick Exterior Construction
- Shingle Roof
- Masonite
Interior Spaces
- 4,142 Sq Ft Home
- 3-Story Property
- Entrance Foyer
- Family Room
- Living Room with Fireplace
- Breakfast Room
- Dining Room
- Home Office
- Recreation Room
- Bonus Room
- Screened Porch
Kitchen
- Eat-In Kitchen
- Double Oven
- Gas Cooktop
- Range Hood
- Microwave
- Dishwasher
- Granite Countertops
- Disposal
Flooring
- Wood
- Carpet
- Ceramic Tile
Bedrooms and Bathrooms
- 6 Bedrooms
- Main Floor Bedroom
- Walk-In Closet
- 5 Full Bathrooms
- Whirlpool Bathtub
- Separate Shower in Primary Bathroom
- Bathtub with Shower
Laundry
- Laundry Room
- Laundry on upper level
Attic
- Permanent Attic Stairs
- Finished Attic
Basement
- Heated Basement
- Basement Fills Entire Space Under The House
- Workshop
Home Security
- Prewired Security
- Fire and Smoke Detector
Outdoor Features
- Deck
- Patio
- Rain Gutters
Schools
- Baucom Elementary School
- Apex Middle School
- Apex High School
Utilities
- Forced Air Heating and Cooling System
- Heating System Uses Natural Gas
- Gas Water Heater
Listing and Financial Details
- Assessor Parcel Number 0742145148
Community Details
Overview
- Association fees include ground maintenance
- Hrw Association, Phone Number (919) 787-9000
- Haddon Hall Subdivision
Recreation
- Tennis Courts
- Community Pool
Ownership History
Purchase Details
Home Financials for this Owner
Home Financials are based on the most recent Mortgage that was taken out on this home.Purchase Details
Home Financials for this Owner
Home Financials are based on the most recent Mortgage that was taken out on this home.Purchase Details
Home Financials for this Owner
Home Financials are based on the most recent Mortgage that was taken out on this home.Purchase Details
Home Financials for this Owner
Home Financials are based on the most recent Mortgage that was taken out on this home.Purchase Details
Home Financials for this Owner
Home Financials are based on the most recent Mortgage that was taken out on this home.Purchase Details
Similar Homes in Apex, NC
Home Values in the Area
Average Home Value in this Area
Purchase History
| Date | Type | Sale Price | Title Company |
|---|---|---|---|
| Warranty Deed | $878,500 | None Listed On Document | |
| Warranty Deed | $529,500 | None Available | |
| Interfamily Deed Transfer | -- | None Available | |
| Warranty Deed | $537,500 | None Available | |
| Warranty Deed | $468,500 | None Available | |
| Warranty Deed | $768,000 | -- |
Mortgage History
| Date | Status | Loan Amount | Loan Type |
|---|---|---|---|
| Previous Owner | $417,000 | New Conventional | |
| Previous Owner | $410,000 | New Conventional | |
| Previous Owner | $415,900 | New Conventional | |
| Previous Owner | $417,000 | Purchase Money Mortgage | |
| Previous Owner | $46,800 | Credit Line Revolving | |
| Previous Owner | $374,960 | Fannie Mae Freddie Mac |
Property History
| Date | Event | Price | Change | Sq Ft Price |
|---|---|---|---|---|
| 10/08/2024 10/08/24 | Sold | $878,339 | -5.0% | $212 / Sq Ft |
| 09/13/2024 09/13/24 | Pending | -- | -- | -- |
| 07/24/2024 07/24/24 | Price Changed | $925,000 | -2.6% | $223 / Sq Ft |
| 07/11/2024 07/11/24 | For Sale | $950,000 | -- | $229 / Sq Ft |
Tax History Compared to Growth
Tax History
| Year | Tax Paid | Tax Assessment Tax Assessment Total Assessment is a certain percentage of the fair market value that is determined by local assessors to be the total taxable value of land and additions on the property. | Land | Improvement |
|---|---|---|---|---|
| 2024 | $7,138 | $833,970 | $220,000 | $613,970 |
| 2023 | $6,004 | $545,527 | $80,000 | $465,527 |
| 2022 | $5,636 | $545,527 | $80,000 | $465,527 |
| 2021 | $5,421 | $545,527 | $80,000 | $465,527 |
| 2020 | $5,366 | $545,527 | $80,000 | $465,527 |
| 2019 | $6,837 | $600,275 | $100,000 | $500,275 |
| 2018 | $6,439 | $566,566 | $100,000 | $466,566 |
| 2017 | $5,657 | $566,566 | $100,000 | $466,566 |
| 2016 | $5,575 | $566,566 | $100,000 | $466,566 |
| 2015 | $5,640 | $559,516 | $90,000 | $469,516 |
| 2014 | -- | $559,516 | $90,000 | $469,516 |
Agents Affiliated with this Home
-
Dylan Hale
D
Seller's Agent in 2024
Dylan Hale
Keller Williams Elite Realty
(919) 414-9085
16 in this area
109 Total Sales
-
N
Buyer's Agent in 2024
Non Member
Non Member Office
Map
Source: Doorify MLS
MLS Number: 10040483
APN: 0742.13-14-5148-000
- 113 Kings Castle Dr
- 712 Brittley Way
- 622 Sunset Ave
- 318 Hinton St
- 314 Hinton St
- 1004 Taywood Way
- 1003 Wicksteed Ct
- 311 Pate St
- 110 Darley Dale Loop
- 924 Carolina Bell Rd
- 102 Darley Dale Loop
- 802 Windermere Lake Ct
- 1527 Haywards Heath Ln
- 518 S Coalport Dr
- 300 Pate St
- 224 Eyam Hall Ln
- 215 Eyam Hall Ln
- 1503 Orchard Villas Ave
- 508 Resteasy Dr
- 1073 Branch Line Ln
