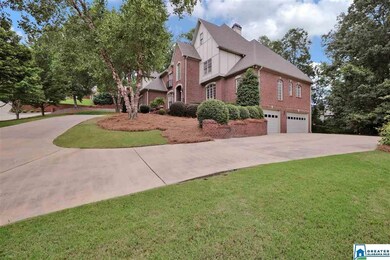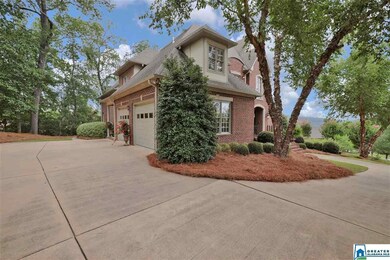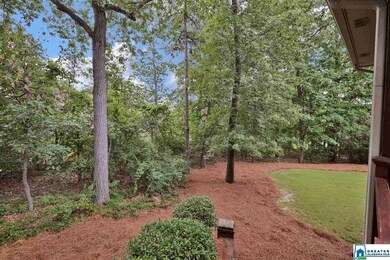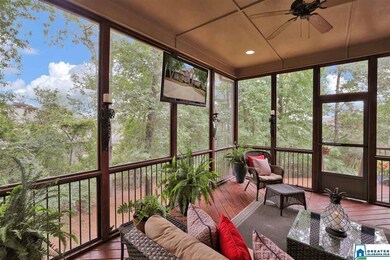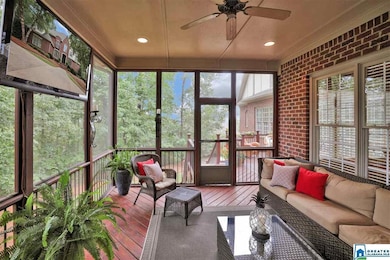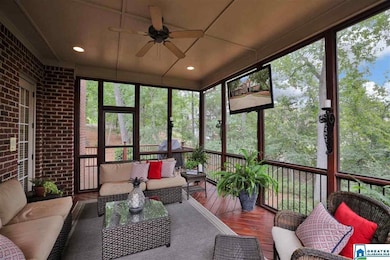
208 Ledge Cir Birmingham, AL 35242
North Shelby County NeighborhoodEstimated Value: $838,000 - $1,014,000
Highlights
- Sitting Area In Primary Bedroom
- Covered Deck
- Marble Flooring
- Mt. Laurel Elementary School Rated A
- Great Room with Fireplace
- Cathedral Ceiling
About This Home
As of October 2020Beautiful estate home in the gated community of Highland Lakes! Parade of Homes 2001 Gold award winner! Exceptionally maintained, exquisite details throughout, it's the layout you've been looking for and MOVE-IN READY! Stunning trim work and moldings with soaring ceilings in the living room and UPDATED kitchen with keeping room and fireplace, hardwoods, a paneled study/office w/coffered ceilings, built-ins surrounding the grand fireplace. Rosegate designed kitchen with high end SS appliances, gas cook top, quartz countertops, large island and breakfast bar. Huge laundry room! Stunning Master Suite with hardwoods & sitting area, and spa like master bath! Great upstairs bedrooms with large closets and tray ceilings plus huge bonus room and loft area!
Home Details
Home Type
- Single Family
Est. Annual Taxes
- $2,884
Year Built
- Built in 2001
Lot Details
- 0.54 Acre Lot
- Sprinkler System
HOA Fees
- $56 Monthly HOA Fees
Parking
- 5 Car Attached Garage
- Basement Garage
- Garage on Main Level
- Side Facing Garage
Home Design
- Four Sided Brick Exterior Elevation
Interior Spaces
- 2-Story Property
- Central Vacuum
- Crown Molding
- Smooth Ceilings
- Cathedral Ceiling
- Gas Log Fireplace
- Fireplace in Hearth Room
- Marble Fireplace
- French Doors
- Great Room with Fireplace
- 3 Fireplaces
- Dining Room
- Home Office
- Recreation Room with Fireplace
- Bonus Room
- Screened Porch
- Keeping Room
- Intercom
- Attic
Kitchen
- Electric Oven
- Gas Cooktop
- Stove
- Built-In Microwave
- Freezer
- Stainless Steel Appliances
- Stone Countertops
- Disposal
Flooring
- Wood
- Marble
- Tile
Bedrooms and Bathrooms
- 5 Bedrooms
- Sitting Area In Primary Bedroom
- Primary Bedroom on Main
- Split Bedroom Floorplan
- Walk-In Closet
- Split Vanities
- Hydromassage or Jetted Bathtub
- Bathtub and Shower Combination in Primary Bathroom
- Separate Shower
- Linen Closet In Bathroom
Laundry
- Laundry Room
- Laundry on main level
- Sink Near Laundry
- Washer and Electric Dryer Hookup
Basement
- Basement Fills Entire Space Under The House
- Bedroom in Basement
- Recreation or Family Area in Basement
Outdoor Features
- Covered Deck
- Screened Deck
- Patio
- Exterior Lighting
Utilities
- Multiple cooling system units
- Central Heating and Cooling System
- Two Heating Systems
- Underground Utilities
- Gas Water Heater
Community Details
- Association fees include common grounds mntc, management fee
- Neighborhood Management Association, Phone Number (205) 877-9480
Listing and Financial Details
- Assessor Parcel Number 09-3-08-0-001-001.060
Ownership History
Purchase Details
Home Financials for this Owner
Home Financials are based on the most recent Mortgage that was taken out on this home.Purchase Details
Home Financials for this Owner
Home Financials are based on the most recent Mortgage that was taken out on this home.Purchase Details
Home Financials for this Owner
Home Financials are based on the most recent Mortgage that was taken out on this home.Purchase Details
Home Financials for this Owner
Home Financials are based on the most recent Mortgage that was taken out on this home.Similar Homes in the area
Home Values in the Area
Average Home Value in this Area
Purchase History
| Date | Buyer | Sale Price | Title Company |
|---|---|---|---|
| Lowe E Clayton E | $727,500 | None Available | |
| Nitto Reed P | $535,000 | None Available | |
| Dearmond Timothy | $615,000 | -- | |
| R & S Custom Homes Inc | $69,900 | -- |
Mortgage History
| Date | Status | Borrower | Loan Amount |
|---|---|---|---|
| Previous Owner | Nitto Reed P | $503,000 | |
| Previous Owner | Nitto Reed P | $150,000 | |
| Previous Owner | Nitto Reed P | $417,000 | |
| Previous Owner | Nitto Reed P | $63,965 | |
| Previous Owner | Nitto Reed P | $417,000 | |
| Previous Owner | Dearmond Tim | $237,000 | |
| Previous Owner | Dearmond Tim | $150,000 | |
| Previous Owner | Dearmond Timothy | $350,350 | |
| Previous Owner | Dearmond Timothy | $350,000 | |
| Previous Owner | R & S Custom Homes Inc | $449,600 |
Property History
| Date | Event | Price | Change | Sq Ft Price |
|---|---|---|---|---|
| 10/20/2020 10/20/20 | Sold | $727,500 | -3.0% | $118 / Sq Ft |
| 08/06/2020 08/06/20 | For Sale | $749,900 | -- | $121 / Sq Ft |
Tax History Compared to Growth
Tax History
| Year | Tax Paid | Tax Assessment Tax Assessment Total Assessment is a certain percentage of the fair market value that is determined by local assessors to be the total taxable value of land and additions on the property. | Land | Improvement |
|---|---|---|---|---|
| 2024 | $4,098 | $93,140 | $0 | $0 |
| 2023 | $3,774 | $86,700 | $0 | $0 |
| 2022 | $3,340 | $76,840 | $0 | $0 |
| 2021 | $3,184 | $72,360 | $0 | $0 |
| 2020 | $2,896 | $66,740 | $0 | $0 |
| 2019 | $2,884 | $66,480 | $0 | $0 |
| 2017 | $2,951 | $68,000 | $0 | $0 |
| 2015 | $2,804 | $64,660 | $0 | $0 |
| 2014 | $2,856 | $65,840 | $0 | $0 |
Agents Affiliated with this Home
-
Susan Peeples

Seller's Agent in 2020
Susan Peeples
RE/MAX
(205) 914-1235
115 in this area
132 Total Sales
-
Tina Baum

Seller Co-Listing Agent in 2020
Tina Baum
RE/MAX
(205) 937-2055
131 in this area
207 Total Sales
-
Rachel Kim

Buyer's Agent in 2020
Rachel Kim
ARC Realty - Homewood
(205) 837-1415
26 in this area
201 Total Sales
-
Joseph Heckel

Buyer Co-Listing Agent in 2020
Joseph Heckel
RealtySouth
(205) 914-1201
49 in this area
264 Total Sales
-
Katrina Mink

Buyer Co-Listing Agent in 2020
Katrina Mink
Homeland Realty
(256) 410-6777
6 in this area
48 Total Sales
Map
Source: Greater Alabama MLS
MLS Number: 891219
APN: 09-3-08-0-001-001-060
- 1004 Highland Lakes Dr Unit 7
- 1006 Highland Lakes Dr Unit 6
- 149 Highland View Dr Unit 440
- 157 Highland View Dr Unit 439
- 187 Highland Lakes Dr Unit 2
- 195 Highland Lakes Dr Unit 3
- 404 Southledge Rd
- 121 Swan Lake Cir Unit Lot161
- 180 Highland View Dr
- 1119 Springhill Ln Unit Estate lot 5
- 1126 Springhill Ln Unit 3222
- 2001 Springhill Ct Unit 3221
- 2000 Springhill Ct Unit 3202
- 901 Southledge Trace
- 706 Highland Lakes Cove
- 543 Highland Park Cir
- 917 Southledge Trace
- 3108 Sunrise Ln
- 263 Highland Park Dr
- 1000 Highland Park Dr Unit 2035
- 208 Ledge Cir
- 208 Ledge Cir
- 204 Ledge Cir
- 173 Southledge
- 212 Ledge Cir
- 177 Southledge
- 167 Southledge
- 167 Southledge
- 209 Ledge Cir
- 205 Ledge Cir
- 145 Southledge
- 217 Ledge Cir
- 161 Southledge
- 201 Ledge Cir
- 172 Southledge
- 168 Southledge
- 134 Highland View Dr
- 164 Southledge
- 131 Southledge
- 126 Highland View Dr

