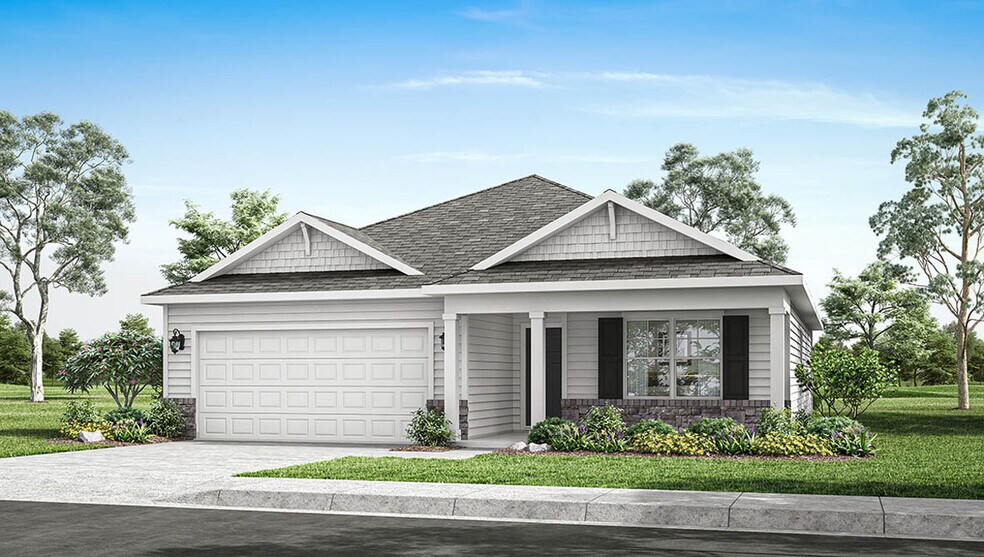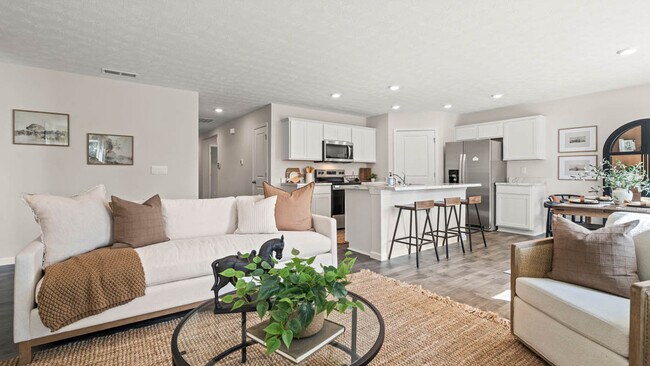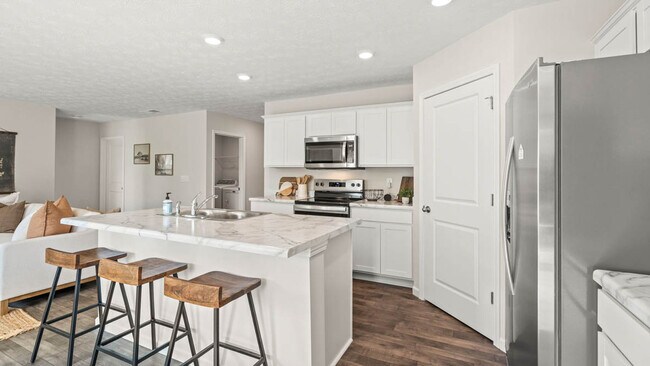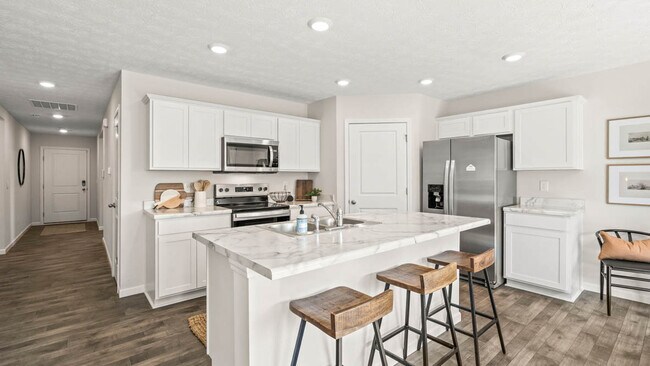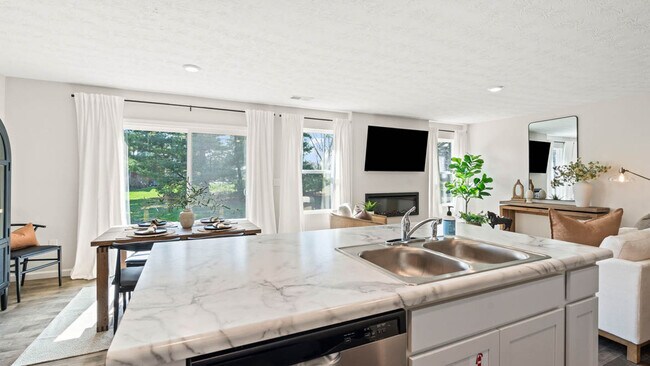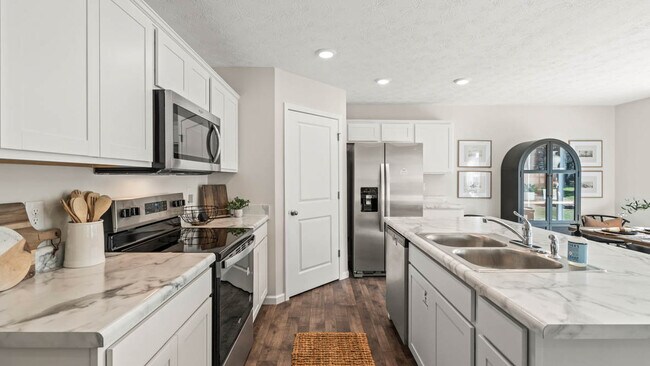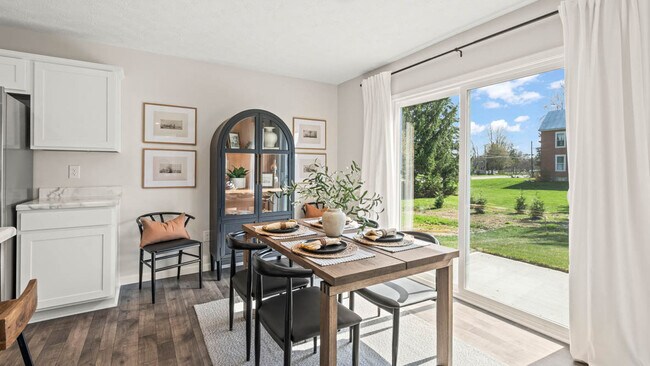
208 Lightfoot Ct New Carlisle, OH 45344
Reserve at Honey Creek - RanchesEstimated payment $1,908/month
Highlights
- New Construction
- Trails
- 1-Story Property
- Pond in Community
About This Home
Come tour the beautiful 208 Lightfoot Court, a new home at our Reserve at Honey Creek community in New Carlisle, OH! This charming ranch-style residence offers 3 bedrooms and 2 bathrooms, making it an ideal match for your lifestyle. This Express SeriesSM home maximizes space with a sleek design covering 1,498 sq. ft. Are you planning to host family and friends? This spacious, open layout is perfect for entertaining. The expansive main bedroom, with a generous walk-in closet, is strategically positioned at the front of the home, ensuring privacy from the other two bedrooms. The stunning kitchen features a three-piece appliance package, ample countertop space, a sizable built-in island, elegant cabinetry, and a corner pantry to accommodate all your storage needs. Explore the Harmony and discover the many perks of new construction! Whether you're enjoying a quiet evening or hosting a lively gathering, the Harmony floor plan effortlessly adapts to your lifestyle. The harmonious connection between the kitchen, dining, and living areas fosters an inviting ambiance perfect for relaxation and socializing. Imagine yourself cooking in a contemporary kitchen while interacting with guests gathered around the island, or unwinding in your inviting bedroom suite after a hectic day. Nestled in the scenic The Reserve at Honey Creek Community in New Carlisle, OH, 208 Lighfoot Court offers not only a residence, but a vibrant community filled with amenities designed to elevate your lifestyle. From scenic walking paths to an attached community park, every detail has been thoughtfully considered to enrich your living experience. Additionally, with D.R. Horton's commitment to quality and innovation, you can feel confident that your home is constructed with top-notch materials and cutting-edge technology. With Home Is Connected technology, you'll remain connected to your home and family, ensuring convenience and peace of mind at your fingertips. D.R. Horton has been building homes since 1978, assisting over 1 million homeowners in realizing their dream homes. Our knowledgeable sales agents are here to guide you through the purchasing process, addressing any questions you may have. D.R. Horton aims to make your home-buying journey as smooth and enjoyable as possible. Schedule a visit today to see why 208 Lightfoot Court is the ideal place to call home. Please note that the images are representative of the plan only.
Home Details
Home Type
- Single Family
Parking
- 2 Car Garage
Home Design
- New Construction
Interior Spaces
- 1-Story Property
Bedrooms and Bathrooms
- 3 Bedrooms
- 2 Full Bathrooms
Community Details
Overview
- Pond in Community
Recreation
- Tot Lot
- Trails
Map
Other Move In Ready Homes in Reserve at Honey Creek - Ranches
About the Builder
- Reserve at Honey Creek
- Monroe Meadows
- 0 N Dayton-Lakeview Rd Unit 944532
- 0 N Dayton-Lakeview Rd Unit 1041631
- 0 Ohio 201
- 7817 Ohio 201
- 12165 Dille Rd
- 0 Kennedy Rd
- 1559 Folk Ream Rd
- 00 Folk Ream Rd
- 1 Folk Ream Rd
- 7337 Ross Rd
- 4600 Snider Rd
- 0 S Tecumseh Rd Unit 1042892
- 0 S Tecumseh Rd Unit 1042894
- 0 Ohio 202 Unit 23014095
- 0 Ohio 202 Unit 23014098
- 3961 Shrine Rd
- 1235 Gable Way
- 1239 Gable Way
