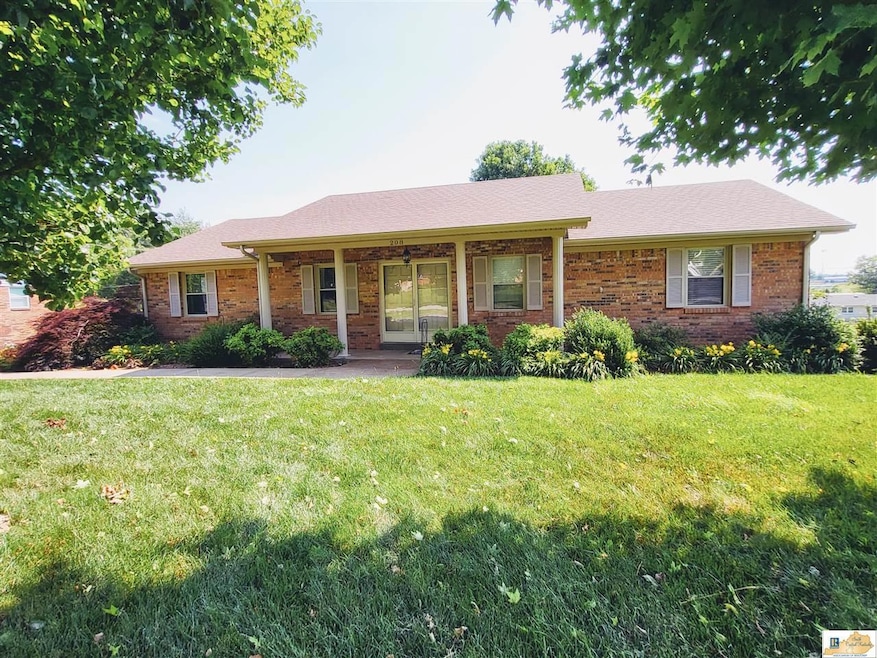
208 Marmak Dr Glasgow, KY 42141
Estimated Value: $256,968
Highlights
- Mature Trees
- Ranch Style House
- Secondary bathroom tub or shower combo
- Vaulted Ceiling
- Wood Flooring
- Den
About This Home
As of October 2022A covered front porch and lush green lawn welcome you to this beautiful brick ranch. Inside you will find 2000+ SF boasting an open floor plan living-dining-kitchen area, 3 bedrooms, 2 full baths, enormous den with a vaulted ceiling (added in 2020), 2 car garage, and over 1600 SF unfinished basement space including a workshop area. Tucked away on a quiet cul-de-sack in the heart of Glasgow, this home offers a beautiful and convenient location. The 2020 addition of the spacious 2 car garage and den only added to the many charms of this home. Ample storage or workshop spaces located in the basement and garage offer a variety of possibilities to the interested buyer! Mature trees, landscaping, and a covered patio area create a welcoming outdoor space as well. If you've been looking for a home with room to live, work, and play, don't miss the opportunity to tour this listing! Call for a showing today!
Home Details
Home Type
- Single Family
Est. Annual Taxes
- $2,479
Year Built
- Built in 1974
Lot Details
- 0.37 Acre Lot
- Cul-De-Sac
- Interior Lot
- Mature Trees
- Garden
Parking
- 2 Car Attached Garage
- Garage Door Opener
- Driveway
Home Design
- Ranch Style House
- Brick Exterior Construction
- Block Foundation
- Dimensional Roof
- Vinyl Construction Material
Interior Spaces
- 2,078 Sq Ft Home
- Shelving
- Vaulted Ceiling
- Ceiling Fan
- Thermal Windows
- Replacement Windows
- Vinyl Clad Windows
- Tilt-In Windows
- Blinds
- Drapes & Rods
- Window Screens
- Den
- Storm Doors
Kitchen
- Eat-In Kitchen
- Built-In Oven
- Electric Range
- Microwave
- Dishwasher
- No Kitchen Appliances
Flooring
- Wood
- Laminate
- Tile
Bedrooms and Bathrooms
- 3 Bedrooms
- Walk-In Closet
- 2 Full Bathrooms
- Double Vanity
- Secondary bathroom tub or shower combo
- Separate Shower
Unfinished Basement
- Walk-Out Basement
- Partial Basement
- Interior and Exterior Basement Entry
- Garage Access
Outdoor Features
- Covered patio or porch
- Exterior Lighting
Schools
- Highland Elementary School
- Glasgow Middle School
- Glasgow High School
Utilities
- Forced Air Heating and Cooling System
- Ductless Heating Or Cooling System
- Heating System Uses Gas
- Furnace
- Underground Utilities
- Electric Water Heater
- Internet Available
Community Details
- Meadow Brook Subdivision
Listing and Financial Details
- Assessor Parcel Number 95C-A-32
Ownership History
Purchase Details
Home Financials for this Owner
Home Financials are based on the most recent Mortgage that was taken out on this home.Purchase Details
Similar Homes in Glasgow, KY
Home Values in the Area
Average Home Value in this Area
Purchase History
| Date | Buyer | Sale Price | Title Company |
|---|---|---|---|
| Davis Charles E | $220,000 | Attorney Only | |
| Pedigo Michael L | $108,000 | -- |
Mortgage History
| Date | Status | Borrower | Loan Amount |
|---|---|---|---|
| Open | Davis Charles E | $216,015 |
Property History
| Date | Event | Price | Change | Sq Ft Price |
|---|---|---|---|---|
| 10/13/2022 10/13/22 | Sold | $220,000 | -12.9% | $106 / Sq Ft |
| 06/08/2022 06/08/22 | For Sale | $252,500 | -- | $122 / Sq Ft |
Tax History Compared to Growth
Tax History
| Year | Tax Paid | Tax Assessment Tax Assessment Total Assessment is a certain percentage of the fair market value that is determined by local assessors to be the total taxable value of land and additions on the property. | Land | Improvement |
|---|---|---|---|---|
| 2024 | $2,479 | $220,000 | $16,000 | $204,000 |
| 2023 | $2,499 | $220,000 | $16,000 | $204,000 |
| 2022 | $1,591 | $179,000 | $16,000 | $163,000 |
| 2021 | $1,647 | $179,000 | $16,000 | $163,000 |
| 2020 | $1,632 | $179,000 | $16,000 | $163,000 |
| 2019 | $797 | $108,000 | $10,500 | $97,500 |
| 2018 | $837 | $108,000 | $0 | $0 |
| 2017 | $843 | $108,000 | $10,500 | $97,500 |
| 2016 | $815 | $108,000 | $10,500 | $97,500 |
| 2015 | $815 | $108,000 | $10,500 | $97,500 |
| 2014 | $1,169 | $108,000 | $10,500 | $97,500 |
Agents Affiliated with this Home
-
Joey Botts

Seller's Agent in 2022
Joey Botts
Botts Real Estate & Auction
(270) 646-6607
79 Total Sales
-
William Botts

Seller Co-Listing Agent in 2022
William Botts
Botts Real Estate & Auction
(270) 646-6603
55 Total Sales
-
Tina Hutchinson
T
Buyer's Agent in 2022
Tina Hutchinson
Keller Williams First Choice Realty
(270) 784-8462
35 Total Sales
Map
Source: South Central Kentucky Association of REALTORS®
MLS Number: SC43639
APN: 95C-A-32
- 205 Marmak Dr
- 219 Ashkirk Ln
- 201 Marmak Dr
- 205 Ashkirk Ln
- 108 Sandwood Dr
- 203 Ashkirk Ln
- 220 Simmental Ln
- 111 Mac Tavish Ln
- Lot 68 Ashkirk Ln
- 104 Mac Afee Ln
- 400 Trista Ln
- 101 Ashwood Ln
- 106 Love St
- 232 Homewood Blvd
- Lot 31 Shangri-La Place
- 205 Shangri-La Place
- 107 Central Ave
- 107 Shangri la Place
- 105 Shangri-La Place
- 1419 Glenview Dr
