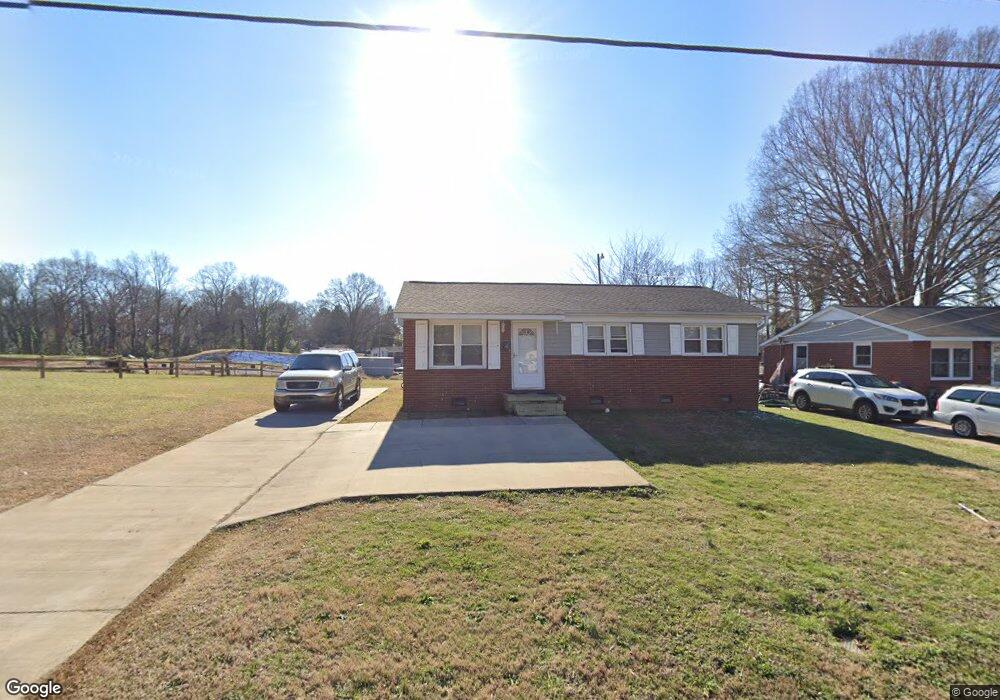208 Mattoon St Charlotte, NC 28273
Ayrsley Neighborhood
3
Beds
4
Baths
1,832
Sq Ft
1,742
Sq Ft Lot
About This Home
This home is located at 208 Mattoon St, Charlotte, NC 28273. 208 Mattoon St is a home located in Mecklenburg County with nearby schools including Lake Wylie Elementary School, Southwest Middle School, and Unity Classical Charter School.
Create a Home Valuation Report for This Property
The Home Valuation Report is an in-depth analysis detailing your home's value as well as a comparison with similar homes in the area
Home Values in the Area
Average Home Value in this Area
Tax History Compared to Growth
Map
Nearby Homes
- 216 Mattoon St
- 508 Surrey Path Trail
- 212 Mattoon St
- 11429 Antebellum Dr
- 2708 Johnny Reb Ln
- 2149 Preakness Ct
- 2208 Cigar Ct
- 11615 Antebellum Dr
- 11133 Whitlock Crossing Ct
- 12640 Tucker Crossing Ln
- 12429 Softwood Ct
- 11130 Whitlock Crossing Ct
- 8917 Cedar Run Way
- 7745 Jackson Pond Dr
- 12326 Ashleigh Oaks Ct
- 11403 Ridge Oak Dr
- 7518 Turley Ridge Ln
- 12439 Oakbriar Ln
- 11422 Ridge Oak Dr
- 12303 Shadow Ridge Ln
- 622 Austin Dr
- 12752 Susanna Dr
- 204 Mattoon St
- 12748 Susanna Dr
- 5421 High Valley Ln
- 748 Surrey Path Trail
- 5421 High Valley Ln
- 748 Surrey Path Trail
- 605 Julia Ave
- 508 Surrey Path Trail
- 11709 Fruehauf Dr
- 9333 Forsyth Park Dr
- 10200 John Price Rd
- 10100 John Price Rd
- 0 John Price Rd
- 10012 John Price Rd
- 10201 John Price Rd
- 2241 Graham Park Dr
- 10000 John Price Rd
- 13511 Montoy Way Unit C1
