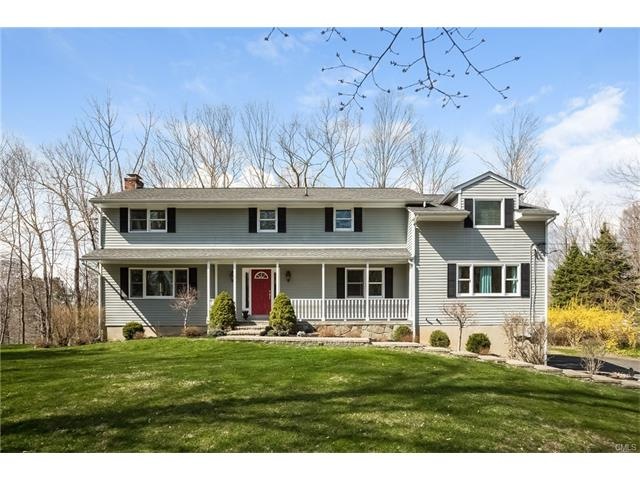
208 Mimosa Cir Ridgefield, CT 06877
Estimated Value: $1,108,012 - $1,253,000
Highlights
- Golf Course Community
- Outdoor Pool
- Deck
- Barlow Mountain Elementary School Rated A
- Colonial Architecture
- Attic
About This Home
As of July 2017Beautiful, well-maintained, move-in-ready 5 Bedroom Colonial in Mimosa. Set back beautifully on a private, level 1.22 acre lot. Open floorplan on main level allows access to all rooms for ease of entertaining and living. 5 generous size bedrooms with updated baths on 2nd level makes you feel right at home. Finished basement with walk-out for additional living space for your family to enjoy! Large private deck, great for outdoor entertaining. Newer windows. Whole house generator. Pool and Tennis. Mimosa tax dist. $199.84 quarterly. Amazing property for amazing value! Won't last!!
Last Agent to Sell the Property
William Pitt Sotheby's Int'l License #RES.0801366 Listed on: 04/18/2017

Home Details
Home Type
- Single Family
Est. Annual Taxes
- $11,594
Year Built
- Built in 1966
Lot Details
- 1.22 Acre Lot
- Cul-De-Sac
- Level Lot
- Many Trees
- Property is zoned RAA
Home Design
- Colonial Architecture
- Concrete Foundation
- Frame Construction
- Asphalt Shingled Roof
- Wood Siding
Interior Spaces
- 2 Fireplaces
- Entrance Foyer
- Bonus Room
- Pull Down Stairs to Attic
- Home Security System
Kitchen
- Built-In Oven
- Cooktop
- Microwave
- Dishwasher
Bedrooms and Bathrooms
- 5 Bedrooms
Laundry
- Dryer
- Washer
Partially Finished Basement
- Heated Basement
- Walk-Out Basement
- Basement Fills Entire Space Under The House
- Interior Basement Entry
- Basement Storage
Parking
- 2 Car Attached Garage
- Basement Garage
- Tuck Under Garage
- Parking Deck
Outdoor Features
- Outdoor Pool
- Deck
- Patio
- Porch
Location
- Property is near a golf course
Schools
- Barlow Mountain Elementary School
- Scotts Ridge Middle School
- Ridgefield High School
Utilities
- Forced Air Zoned Heating and Cooling System
- Baseboard Heating
- Heating System Uses Oil
- Private Company Owned Well
- Fuel Tank Located in Basement
Listing and Financial Details
- Exclusions: Bookshelves (Lower Level), Gas Grill (Deck), Basketball Hoop (Driveway)
Community Details
Overview
- Property has a Home Owners Association
- Association fees include grounds maintenance
- Mimosa Subdivision
Recreation
- Golf Course Community
- Tennis Courts
- Community Playground
- Community Pool
- Park
Ownership History
Purchase Details
Home Financials for this Owner
Home Financials are based on the most recent Mortgage that was taken out on this home.Purchase Details
Home Financials for this Owner
Home Financials are based on the most recent Mortgage that was taken out on this home.Purchase Details
Purchase Details
Purchase Details
Similar Homes in Ridgefield, CT
Home Values in the Area
Average Home Value in this Area
Purchase History
| Date | Buyer | Sale Price | Title Company |
|---|---|---|---|
| Smith Jason T | $725,000 | -- | |
| Suh Sykyui | $750,000 | -- | |
| Symner Cheryl | $710,000 | -- | |
| Daddario Thomas A | $605,000 | -- | |
| Int Relocation Rsrces | $605,000 | -- | |
| Pennington Bruce R | $528,250 | -- |
Mortgage History
| Date | Status | Borrower | Loan Amount |
|---|---|---|---|
| Open | Smith Jason T | $510,000 | |
| Closed | Oldham David | $572,750 | |
| Previous Owner | Oldham David | $600,000 | |
| Previous Owner | Oldham David | $75,000 |
Property History
| Date | Event | Price | Change | Sq Ft Price |
|---|---|---|---|---|
| 07/17/2017 07/17/17 | Sold | $725,000 | -1.9% | $190 / Sq Ft |
| 05/19/2017 05/19/17 | Pending | -- | -- | -- |
| 04/18/2017 04/18/17 | For Sale | $739,000 | -- | $194 / Sq Ft |
Tax History Compared to Growth
Tax History
| Year | Tax Paid | Tax Assessment Tax Assessment Total Assessment is a certain percentage of the fair market value that is determined by local assessors to be the total taxable value of land and additions on the property. | Land | Improvement |
|---|---|---|---|---|
| 2024 | $14,299 | $542,640 | $252,000 | $290,640 |
| 2023 | $14,006 | $542,640 | $252,000 | $290,640 |
| 2022 | $14,062 | $494,620 | $189,000 | $305,620 |
| 2021 | $13,724 | $486,480 | $189,000 | $297,480 |
| 2020 | $13,680 | $486,480 | $189,000 | $297,480 |
| 2019 | $13,680 | $486,480 | $189,000 | $297,480 |
| 2018 | $13,514 | $486,480 | $189,000 | $297,480 |
| 2017 | $11,820 | $434,410 | $171,860 | $262,550 |
| 2016 | $11,594 | $434,410 | $171,860 | $262,550 |
| 2015 | $11,299 | $434,410 | $171,860 | $262,550 |
| 2014 | $11,299 | $434,410 | $171,860 | $262,550 |
Agents Affiliated with this Home
-
Sarah Oh

Seller's Agent in 2017
Sarah Oh
William Pitt
(203) 505-5722
22 in this area
36 Total Sales
-
Marilyn Sloper

Buyer's Agent in 2017
Marilyn Sloper
Coldwell Banker Realty
(203) 770-6240
1 in this area
48 Total Sales
Map
Source: SmartMLS
MLS Number: 99179430
APN: RIDG-000010-E000033
- 72 Mimosa Cir
- 28 Shields Ln
- 22 Shields Ln
- 463 N Salem Rd
- 261 North St
- 483 N Salem Rd
- 97 Tackora Trail
- 73 Tanton Hill Rd
- 67 Great Hill Rd
- 173 Barlow Mountain Rd
- 286 Limestone Rd
- 55 Old Sib Rd
- 40 Thunder Hill Ln
- 22 Grandview Dr
- 233 Danbury Rd Unit 109
- 9 Conley Ct
- 62 Ritch Dr
- 3 Summit Ln
- 66 Hobby Dr
- 217 Danbury Rd
